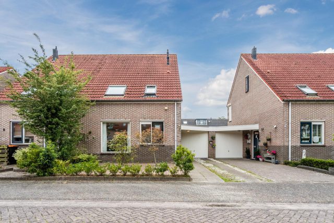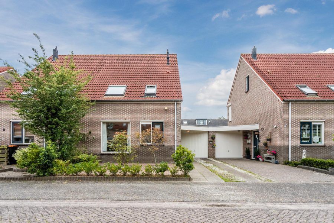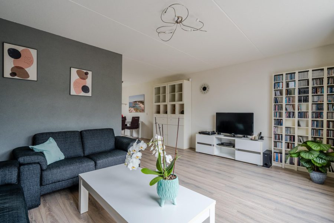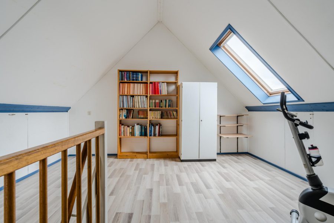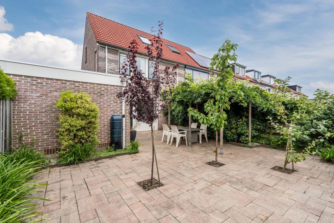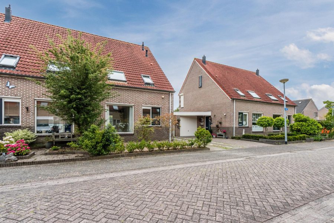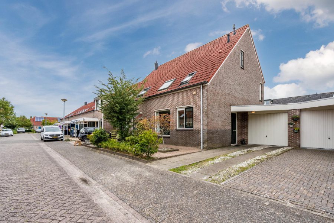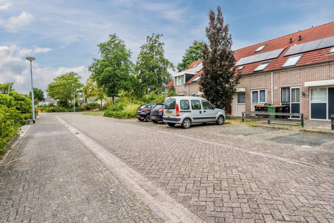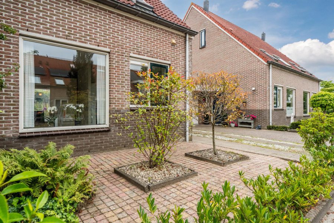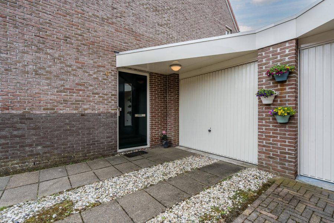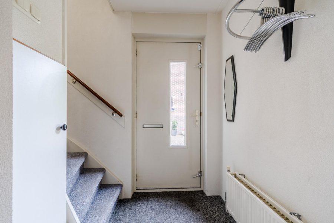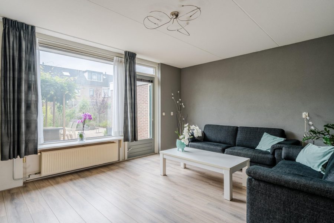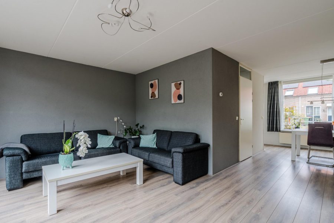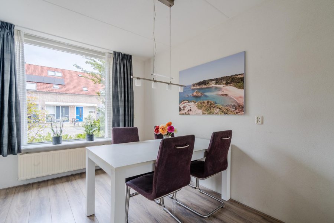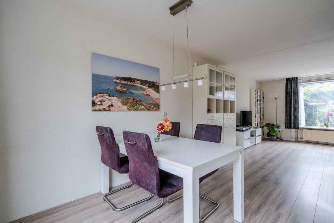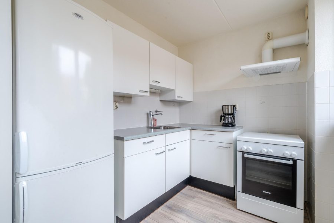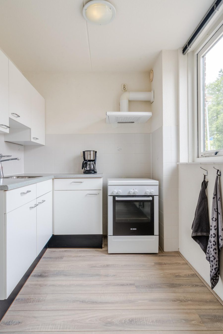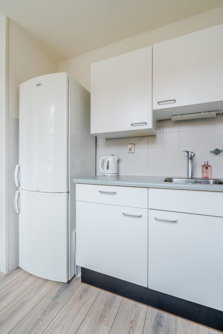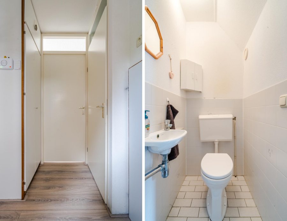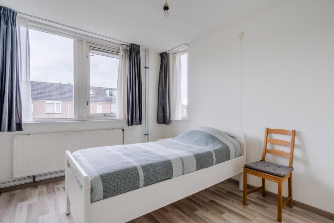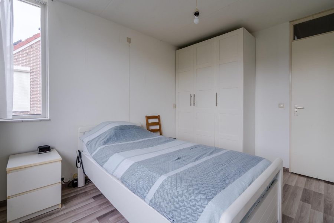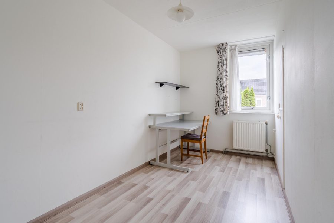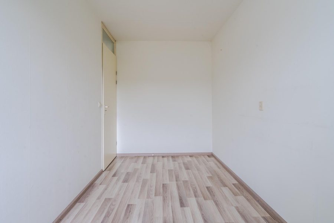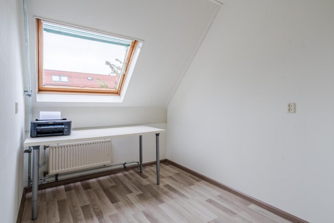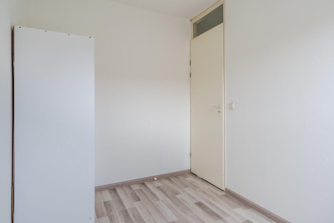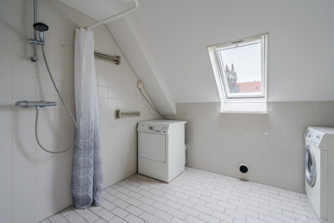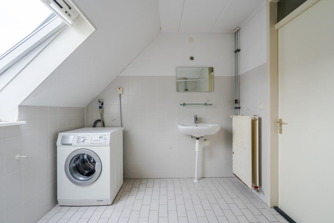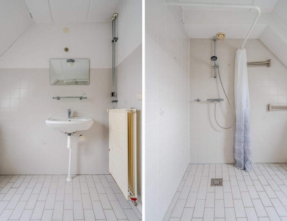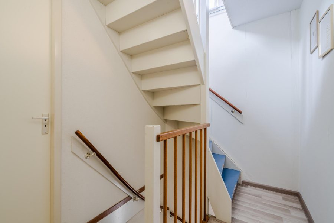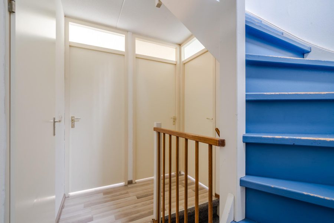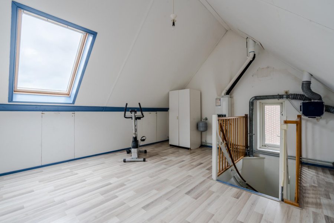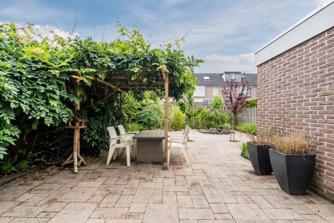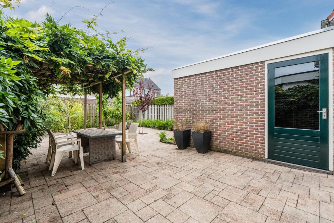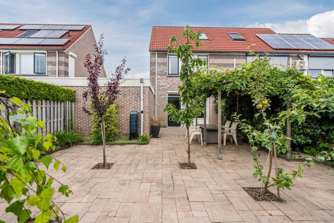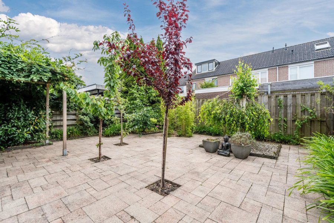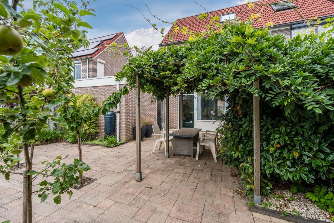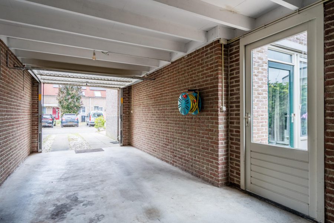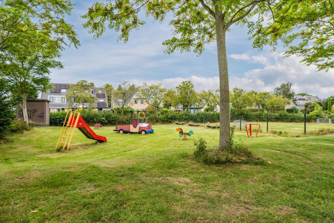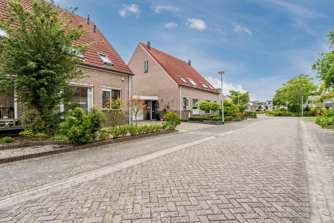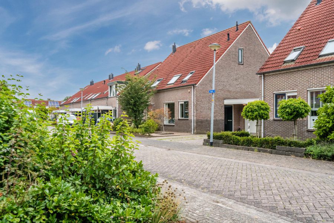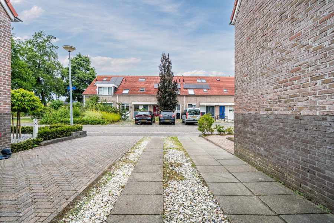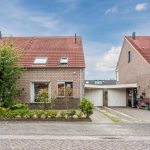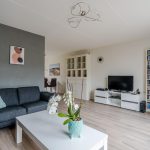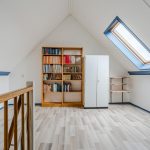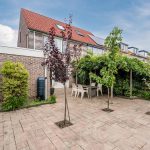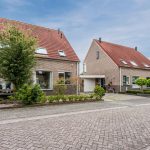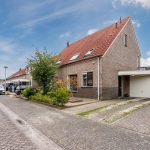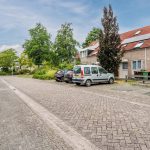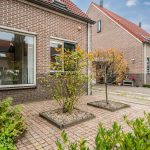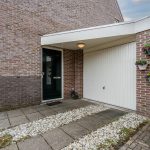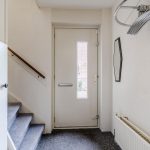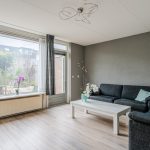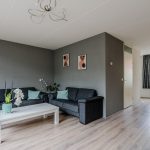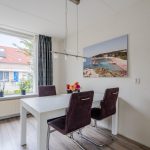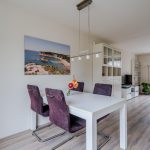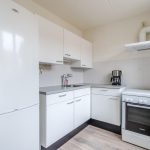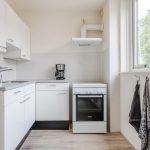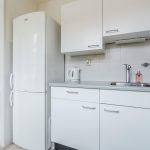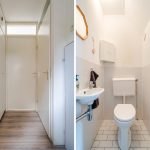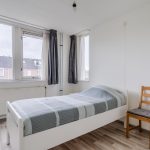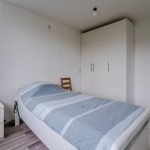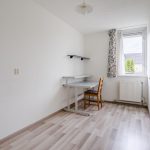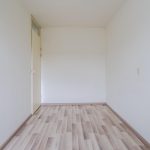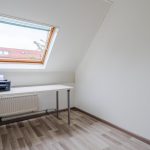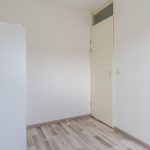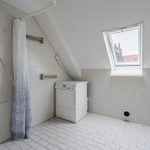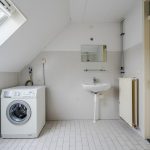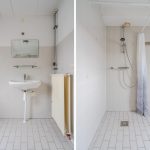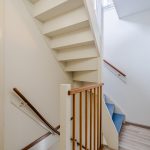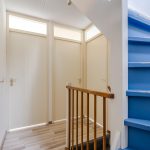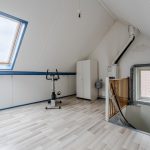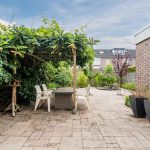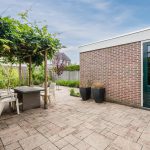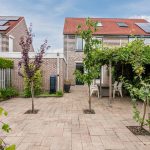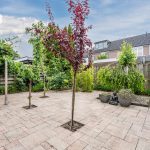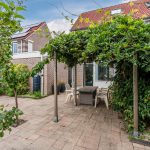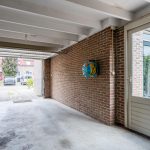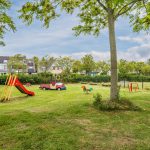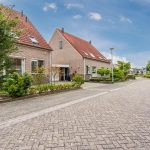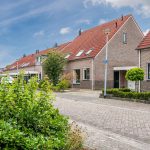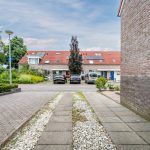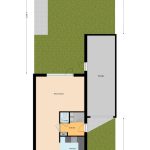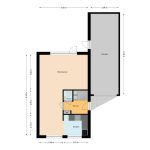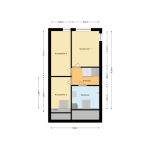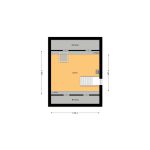- Woonoppervlakte 104 m2
- Perceeloppervlakte 216 m2
- Inhoud 457 m3
- Aantal verdiepingen 3
- Aantal slaapkamers 4
- Energielabel B
- Type woning Eengezinswoning, Twee onder één kapwoning
Een heerlijke gezinswoning met eigen garage op een toplocatie in Bovenkarspel! Deze fijne twee-onder-een-kapwoning biedt onder andere een ruime en lichte woonkamer, drie netjes afgewerkte slaapkamers, een halfopen keuken, ruime badkamer, royale garage en fraai aangelegde voor- en achtertuin. Ook de geweldige ligging is een reden om verliefd te worden op dit huis. Je woont in de geliefde buurt Rozeboom, nabij Het Streekbos, winkels, scholen, openbaar vervoer en uitvalswegen. Dit is een plek waar je je snel thuis zult voelen! Nieuwsgierig? We nemen je mee:
• Woonoppervlak: 104,3 m²
• Ruime woonkamer met grote raampartijen
• Drie volwaardige slaapkamers, met mogelijkheid tot een vierde
• Grote badkamer met lichte tegels
• Diepe en gezellige achtertuin met pergola en privacy
• Royale garage
• Veel lichtinval
Indeling van de woning:
Begane grond:
Via de oprit bereik je de overdekte entree met verlichting. Achter de voordeur bevindt zich de entreehal, die toegang biedt tot de trap naar de eerste verdieping, een toiletruimte met staand toilet en fonteintje, een bergkast, de meterkast en de woonkamer.
De ruime woonkamer is voorzien van een fraaie laminaatvloer. De wanden zijn hier netjes afgewerkt in rustige tinten. Dankzij de grote raampartijen is de woonkamer verrassend licht. De deur aan de achterzijde geeft toegang tot de achtertuin.
De halfopen keuken bevindt zich aan de voorzijde van het huis. Deze kleine keuken is uitgevoerd in een hoekopstelling en heeft lichte keukenkastjes en een grijs werkblad. Hier tref je de volgende apparatuur aan: gasfornuis met oven en een afzuigkap.
Eerste verdieping:
De eerste verdieping telt drie slaapkamers en een badkamer. Van de drie ruime slaapkamers liggen er twee aan de achterzijde en één aan de voorzijde. In alle slaapkamers ligt een laminaatvloer. Verder genieten alle kamers van veel natuurlijk licht.
De badkamer ligt aan de voorzijde en is ruim opgezet. Deze ruimte is afgewerkt met lichte tegels en uitgerust met een wastafel en inloopdouche. Ook de aansluitingen voor de wasmachine en droger zijn hier aanwezig.
Tweede verdieping:
Een vaste trap geeft toegang tot de tweede verdieping van het huis. Dankzij de beschikbare ruimte heb je hier de mogelijkheid om een extra slaapkamer, werkplek of hobbyruimte te creëren. De zolder is netjes afgewerkt met een lichte vloer. Het grote dakraam zorgt hier voor een prettige lichtinval.
De cv-installatie (2017) bevindt zich ook op deze verdieping. Verder is er aan beide zijden bergruimte aanwezig.
Tuin:
Het huis beschikt over een diepe, fraai aangelegde achtertuin. Welke ook nog is gelegen op het zonnige zuiden! De tuin is sfeervol ingericht met zowel tegels als groen. Er is genoeg ruimte om een heerlijke loungeplek in te richten, om zo ultiem van het zonnetje te genieten. Ook onder de pergola is ruimte voor een gezellige zithoek.
Dankzij de schuttingen rondom ervaar je volop privacy. Vanuit de achtertuin heb je toegang tot de royale garage. Deze biedt naast parkeergelegenheid ook ruimte voor je tuinspullen en fietsen.
Parkeren:
Eigen garage en parkeergelegenheid voor de deur.
Ken je de omgeving al?
Deze twee-onder-een-kapwoning (1995) ligt in de geliefde, kindvriendelijke en rustige woonwijk Rozeboom. Met een speeltuin om de hoek en scholen op loopafstand, is dit huis ideaal voor (jonge) gezinnen. Natuur- en recreatiegebied Het Streekbos ligt ook op korte afstand en biedt volop wandel-, fiets- en recreatiemogelijkheden.
Je wandelt binnen 10 minuten naar het overdekte winkelcentrum Streekhof, waar je een groot winkelaanbod en gezellige horeca vindt. Scholen, sportvoorzieningen en de huisarts bevinden zich ook in de nabije omgeving.
Met treinstation Bovenkarspel Flora en de dichtstbijzijnde bushalte op loopafstand, heb je snel toegang tot het openbaar vervoer. Het huis ligt bovendien gunstig ten opzichte van uitvalswegen. Met de auto zijn de uitvalswegen richting onder andere Hoorn en Amsterdam vlot bereikbaar.
Goed om te weten:
• Ruime en comfortabele twee-onder-een-kapwoning met sfeervolle voor- en achtertuin
• Keuken, toiletruimte en badkamer nog naar eigen smaak te renoveren
• Bitumenlaag van de garage in 2020 vervangen
• Energielabel: B
• Gelegen in een populaire en kindvriendelijke wijk
• Veel voorzieningen in de buurt
• Uitvalswegen goed bereikbaar
• Volle eigendom
English version
A delightful family home with its own garage in a prime location in Bovenkarspel! This lovely semi-detached house offers a spacious and bright living room, three nicely finished bedrooms, a semi-open kitchen, spacious bathroom, generous garage and beautifully landscaped front and back gardens. The great location is another reason to fall in love with this house. You will be living in the popular Rozeboom neighborhood, close to Het Streekbos, shops, schools, public transportation and roads. This is a place where you will quickly feel at home! Curious? Let’s show you around:
• Living area: 104.3 m²
• Spacious living room with large windows
• Three full bedrooms, with the possibility of a fourth
• Large bathroom with light-colored tiles
• Deep and cozy backyard with pergola and privacy
• Spacious garage
• Lots of natural light
Layout of the house:
Ground floor:
The driveway leads to the covered entrance with lighting. Behind the front door is the entrance hall, which provides access to the stairs to the first floor, a toilet room with a standing toilet and sink, a storage cupboard, the meter cupboard and the living room.
The spacious living room has beautiful laminate flooring. The walls are neatly finished in calm tones. Thanks to the large windows, the living room is surprisingly light. A door at the back provides access to the backyard.
You will find the semi-open kitchen at the front of the house. This small kitchen has a corner layout and features light-colored kitchen cabinets and a gray countertop. It is equipped with the following appliances: hob, extractor hood and oven.
First floor:
The first floor has three bedrooms and a bathroom. Of the three spacious bedrooms, two are at the back and one is at the front. All bedrooms have laminate flooring. Furthermore, all rooms enjoy plenty of natural light.
The bathroom is located at the front and is spacious. This room is finished with light tiles and equipped with a sink and walk-in shower. The connections for the washing machine and dryer are also located here.
Second floor:
A fixed staircase provides access to the second floor of the house. Thanks to the available space, you have the option of creating an extra bedroom, workspace or hobby room here. The attic is nicely finished with light flooring. The large skylight provides pleasant natural light.
The central heating system (2017) is also located on this floor. There is also storage space on both sides.
Garden:
The house has a deep, beautifully landscaped backyard. Which is also located on the sunny south! The garden is attractively decorated with both tiles and greenery. There is enough space to create a lovely lounge area to enjoy the sunshine. There is also space under the pergola for a cozy seating area.
Thanks to the fences around, you can enjoy complete privacy. From the backyard, you have access to the spacious garage. In addition to parking, it also offers space for your garden equipment and bicycles.
Parking:
Private garage and parking in front of the door.
Do you already know the area?
This semi-detached house (1995) is located in the popular, child-friendly and quiet residential area of Rozeboom. With a playground around the corner and schools within walking distance, this house is ideal for (young) families. The Streekbos nature and recreation area is also a short distance away and offers plenty of walking, cycling and recreational opportunities.
Within 10 minutes you can walk to the Streekhof indoor shopping center, where you will find a wide range of shops and cozy restaurants. Schools, sports facilities and a doctor's office are also located in the vicinity.
With the Bovenkarspel Flora train station and the nearest bus stop within walking distance, you have quick access to public transportation. The house is also conveniently located for roads. By car, the roads to Hoorn and Amsterdam are easily accessible.
Good to know:
• Spacious and comfortable semi-detached house with attractive front and back gardens
• Kitchen, toilet and bathroom can be renovated to your own taste
• Fiber optic connection available
• Bitumen layer of the garage replaced in 2020
• Energylabel: B
• Located in a popular and child-friendly neighborhood
• Many amenities nearby
• Roads easily accessible
• Full ownership
Interesse?
Maak een afspraak Stel je vraagBrochures
Download brochure Document Kan ik dit huis betalen?Kenmerken
Overdracht
- Status
- Verkocht
- Koopprijs
- € 375.000,- k.k.
Bouwvorm
- Objecttype
- Woonhuis
- Soort
- Eengezinswoning
- Type
- Twee onder één kapwoning
- Bouwjaar
- 1995
- Bouwvorm
- Bestaande bouw
- Liggingen
- In woonwijk
Indeling
- Woonoppervlakte
- 104 m2
- Perceel oppervlakte
- 216 m2
- Inhoud
- 457 m3
- Aantal kamers
- 5
- Aantal slaapkamers
- 4
Energie
- Isolatievormen
- Dakisolatie, Muurisolatie, Dubbelglas
- Soorten warm water
- CV ketel
- Soorten verwarming
- CV ketel
Buitenruimte
- Tuintypen
- Achtertuin, Voortuin
- Type
- Achtertuin
- Achterom
- Nee
- Kwaliteit
- Verzorgd
Bergruimte
Parkeergelegenheid
- Soorten
- Aangebouwd steen
- Capaciteit
- 1
- Lengte
- 849 m
- Breedte
- 294 m
- Oppervlakte
- 25 m2
Overig
- Permanente bewoning
- Ja
- Waardering
- Goed
- Waardering
- Goed
Voorzieningen
- Voorzieningen
- Mechanische ventilatie, Dakraam, Glasvezel kabel
Kaart
Streetview
In de buurt
Plattegrond
Neem contact met ons op over Hark 6, Bovenkarspel
Kantoor: Makelaar Amsterdam
Contact gegevens
- Zeilstraat 67
- 1075 SE Amsterdam
- Tel. 020–7058998
- amsterdam@bertvanvulpen.nl
- Route: Google Maps
Andere kantoren: Krommenie, Zaandam, Amstelveen
