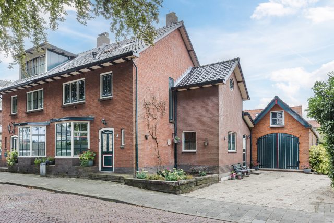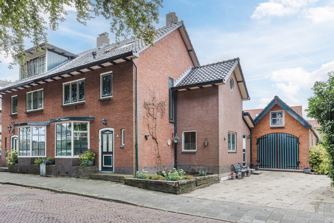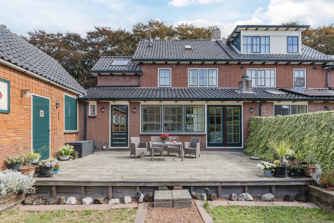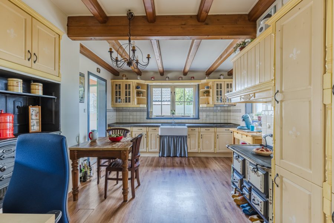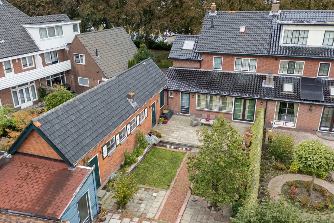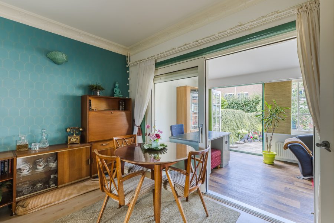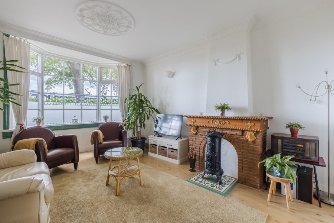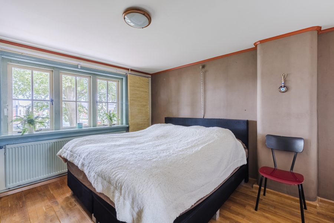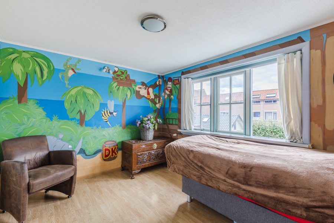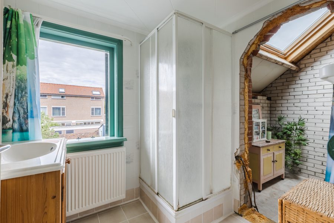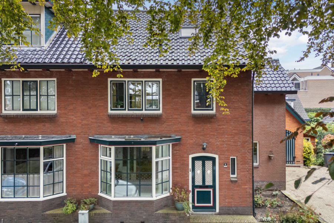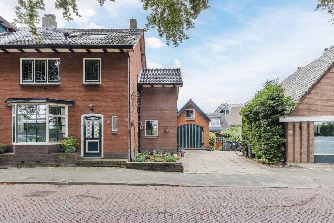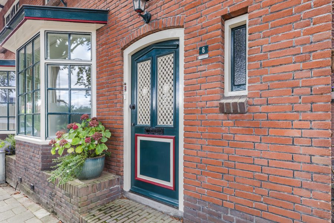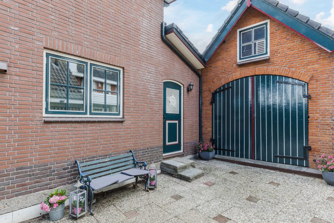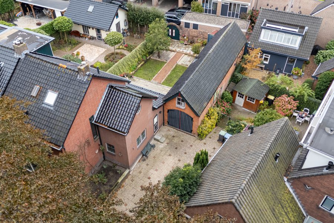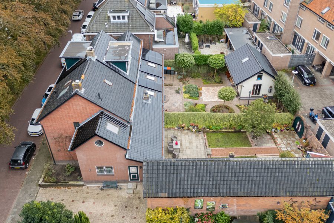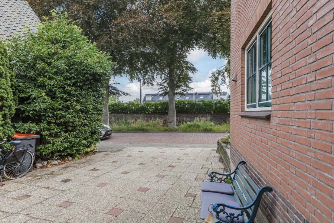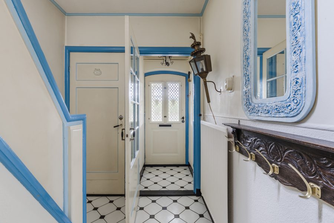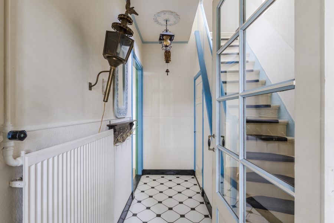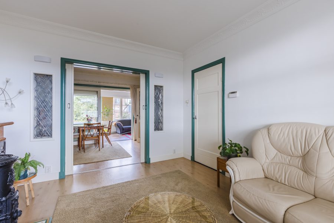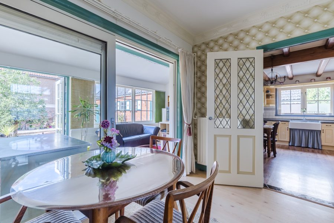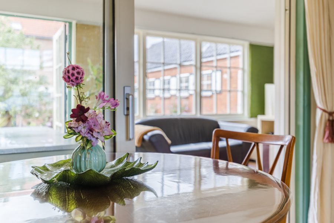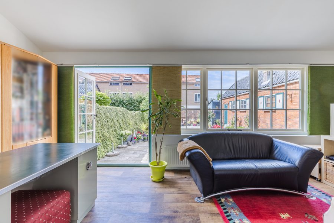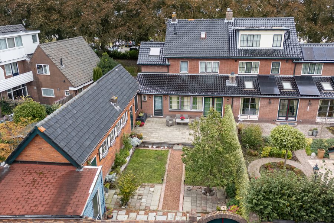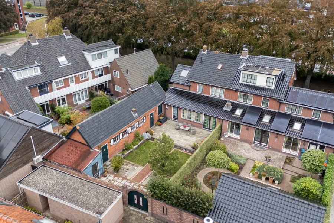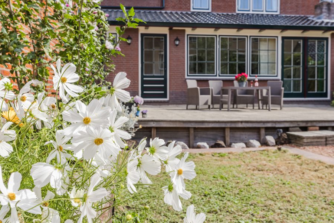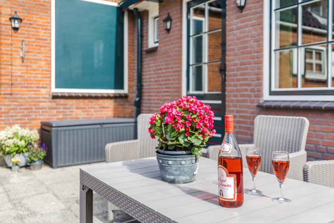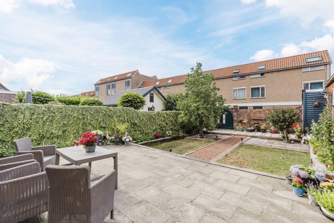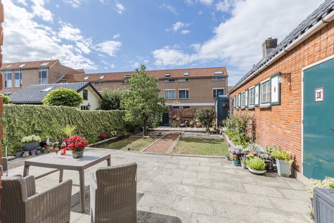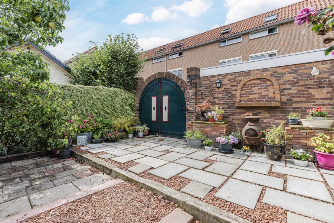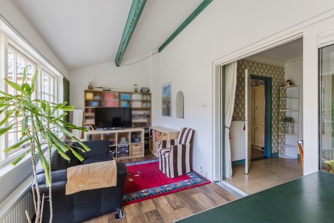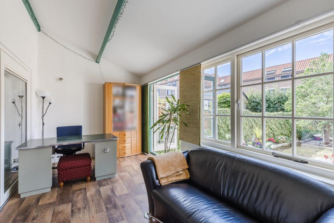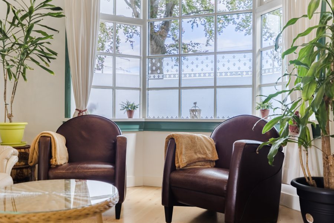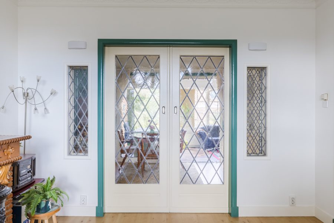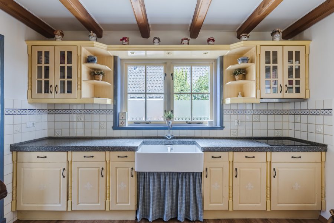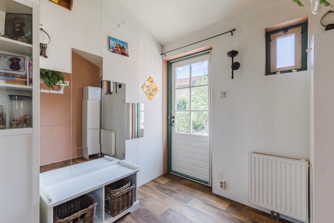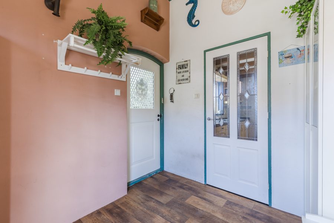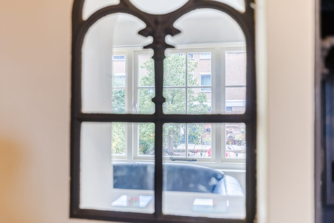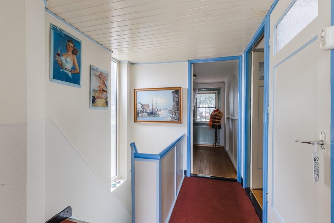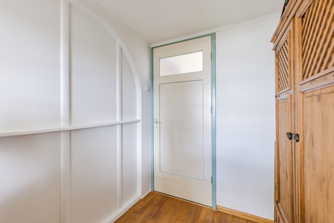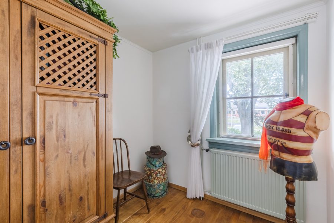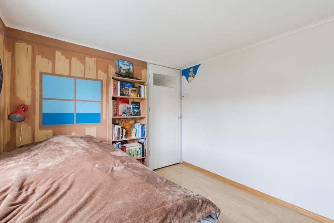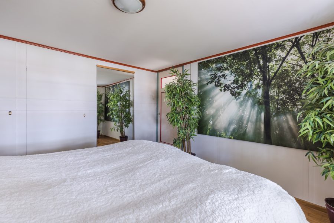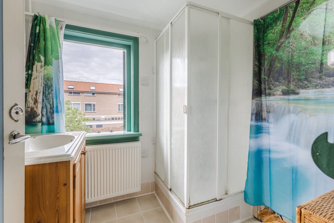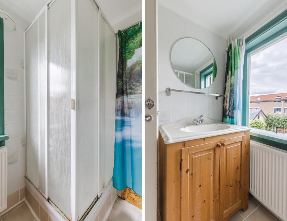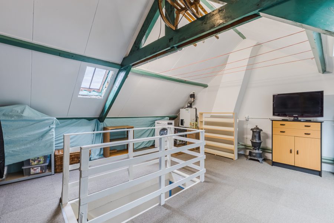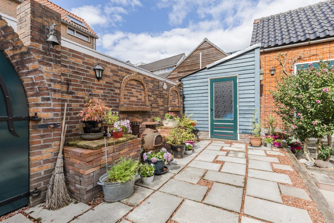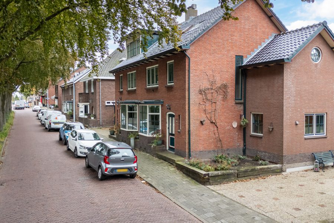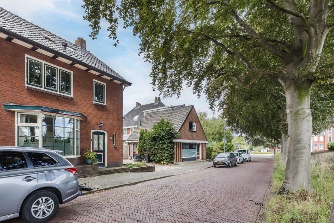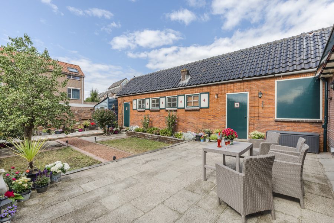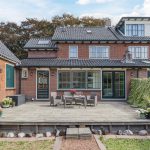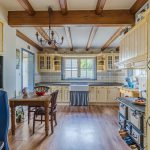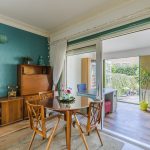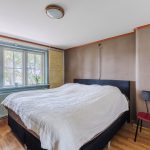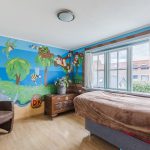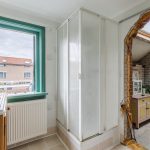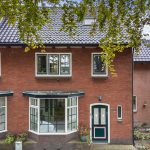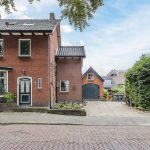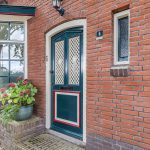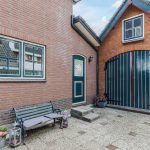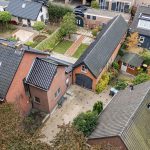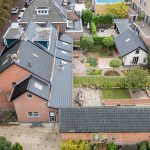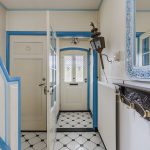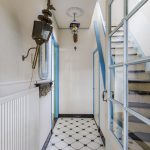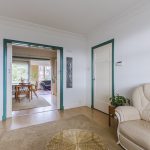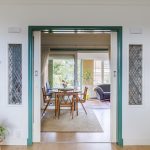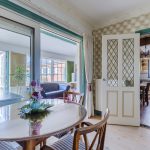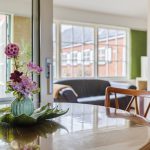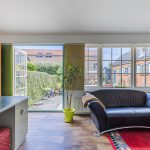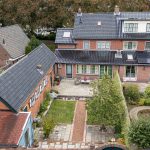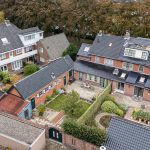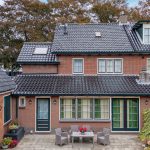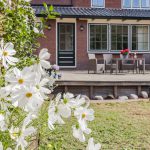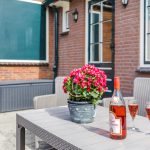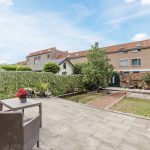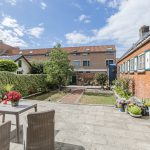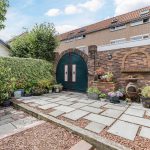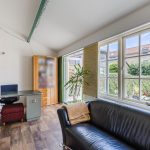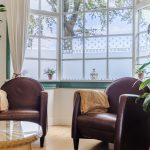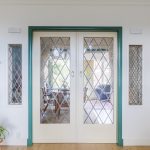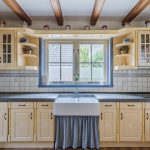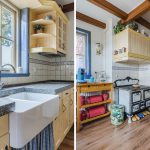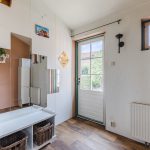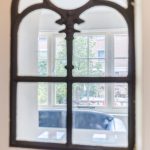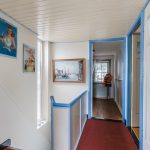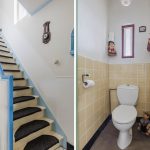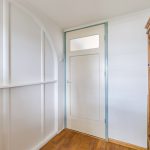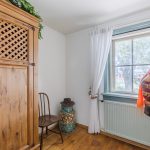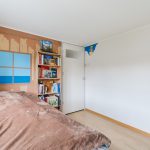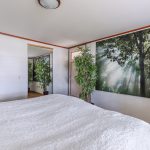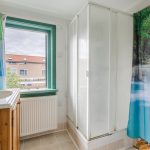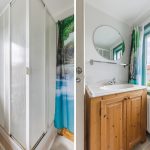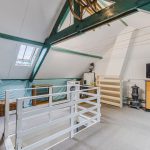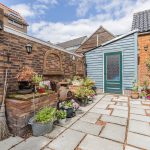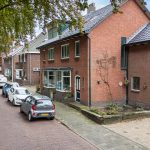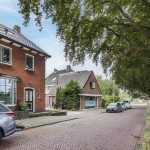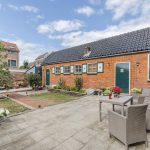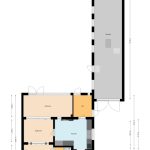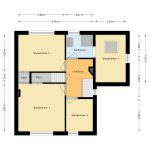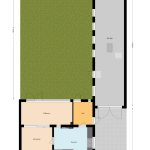- Woonoppervlakte 154 m2
- Perceeloppervlakte 359 m2
- Inhoud 827 m3
- Aantal verdiepingen 3
- Aantal slaapkamers 5
- Energielabel E
- Type woning Eengezinswoning, Twee onder één kapwoning
OPEN HUIS: 7 maart 2026, 11:00 - 13:00
(English version below)Een royale, karakteristieke jaren ’30 twee woning in het dorpscentrum!
Deze charmante twee-onder-een kapper straalt warmte en klasse uit, met alle ruimte voor comfortabel wonen!
Hier vind je een ruime woon-, eet- en zitkamer, een grote keuken, vier slaapkamers, een royale zolder én een enorm magazijn/garage die te gebruiken is voor verschillende doeleinden. Een van de absolute hoogtepunten van deze woning is zonder twijfel de grote achtertuin op het Zuidwesten, waar je in alle rust van het buitenleven kunt genieten.
Dankzij de centrale ligging in het centrum vind je alle denkbare voorzieningen dichtbij. Kortom: een huis met volop potentie op een heerlijke plek in Uithoorn! We nemen je mee:
• Woongenot: 154 m²
• Indien slaapkamer 3 wordt afgemaakt (zie plattegrond) komt er 8,8 m² aan woonoppervlakte bij
• Diepe en zonnige tuin 145 m² met veel privacy
• Buitenkant geheel in Oud-Hollandse stijl geschilderd
• Ruime en lichte woonkamer met schouw
• Vier ruime slaapkamers
• Badkamer met wastafel en douchecabine
• Grote zolder met potentie
• Royale garage/magazijn(49,2m²) bevindt zich op een apart perceel (104m²)
• Jaren ’30 details aanwezig, waaronder een erker, ornamentenplafond en balkenplafond
!! LET OP !! MAGAZIJN (BESTEMMING WONEN)
Dit is echt UNIEK…een gigantisch magazijn met verschillende mogelijkheden zoals bijvoorbeeld garage, kantoor en unit (vergunningplichtig)
De vraagprijs is exclusief de aansluitende garage/ magazijn (49,2m²) met eigen oprit op eigen perceel (104m²) Prijs is nader te bespreken.
Indeling van de woning:
Begane grond:
Achter de voordeur van de woning bevindt zich een kleine entreehal. Vanuit hier heb je toegang tot een tweede hal met de trap naar de eerste verdieping, een toiletruimte met staand toilet, de meterkast/ kelderkast en toegang tot de woonkamer.
De woonkamer ligt aan de voorzijde van het huis en is afgewerkt met een nette vloer en strakke wanden. Authentieke jaren ’30 details zijn hier bewaard gebleven, zoals de sfeervolle schouw, het plafond met ornament en de erker aan de voorzijde. Het erkerraam zorgt voor een prettige lichtinval.
Vanuit de woonkamer geven schuifdeuren toegang tot de eetkamer. Hier is ruimte voor een grote eettafel. De eetkamer heeft weer een schuifdeur naar de zitkamer. De zitkamer is heerlijk licht dankzij het grote raam en de openslaande tuindeuren.
De ruim opgezette keuken heeft een design met lichtgele keukenkastjes en een terrazzo werkblad. Hier tref je een vaatwasser (2019), inductie kookplaat, afzuigkap, authentiek fornuis, koelkast en vriezer aan. Vanuit de keuken is er toegang tot een ruime hal.
Eerste verdieping:
De eerste verdieping telt vier slaapkamers en een badkamer. Van de vier slaapkamers liggen er twee aan de voorzijde en twee aan de achterzijde. Eén van de kamers is alleen bereikbaar via de badkamer. Alle slaapkamers profiteren van veel natuurlijk licht.
De badkamer is voorzien van lichte tegels en uitgerust met een badmeubel met wastafel en een douchecabine.
Tweede verdieping:
Via de vaste trap kom je op de de tweede verdieping. Deze verdieping is ruim opgezet en biedt daardoor volop mogelijkheden. Het is mogelijk om hier een extra slaapkamer te creëren, maar je kunt er ook een werk- of hobbyplek van maken. Daarnaast vind je op deze verdieping de aansluitingen voor de wasmachine en droger.
Tuin:
Het huis beschikt over een diepe, netjes verzorgde achtertuin van 145 m² op het zuidwesten. De tuin is aangelegd met een combinatie van tegels, grind, groen en borders met beplanting. Aan het huis grenst een terras waar je een heerlijke loungeplek in kunt richten. Dankzij de gunstige ligging profiteer je van veel zonuren. De tuin is rondom uitstekend beschut en biedt daardoor volop privacy.
Ook heb je via de tuin toegang tot de royale garage met verdieping. Deze ruimte biedt meerdere mogelijkheden bijvoorbeeld garage, magazijn, kantoor en unit (vergunningplichtig) De garage/het magazijn bevindt zich op een apart perceel.
Daarnaast staat er in de tuin nog een berging met voldoende ruimte voor je fietsen en tuinspullen.
Parkeren:
Garage en ruimte voor een auto op de oprit indien het magazijn mee wordt gekocht. Verder is het op straat voor de deur parkeren.
Ken je de omgeving al?
Deze ruime twee-onder-een-kapwoning (1937) heeft vrij uitzicht en ligt in het dorpscentrum van Uithoorn. Je woont vlakbij het water van De Amstel. Dankzij de centrale ligging vind je diverse winkels en horecagelegenheden op loopafstand. Winkelcentrum Amstelplein ligt om de hoek en Winkelcentrum Zijdelwaard is met de fiets snel te bereiken.
Zin in een ontspannen wandeling? Natuurgebied Uithoorn en Het Libellebos liggen op korte fietsafstand van de woning. Ook andere belangrijke voorzieningen, zoals scholen, kinderdagverblijven, sportclubs en de huisarts, zijn snel bereikbaar.
Qua bereikbaarheid woon je hier ideaal. Er bevinden zich meerdere bus- en tramhaltes op korte afstand. Met de tram reis je binnen no time naar Amsterdam-Zuid. Het huis is bovendien gunstig gelegen ten opzichte van de uitvalswegen A4, A5 en A9. Grote steden zoals Amsterdam (30 minuten rijden) en Amstelveen (15 minuten rijden) zijn snel bereikbaar.
Goed om te weten:
• Ruime, uitgebouwde jaren ’30 woning met heerlijke achtertuin
• Gehele buitengevel geïsoleerd in 2020
• In 2026 zal de gemeente in de straat gaan ophogen
• Aanbouw over de hele breedte
• Mooie lichtinval
• Prijs van het perceel 8145 nader overeen te komen
• Perceeloppervlakte: 255 m²
• Gelegen in het dorpscentrum
• Alle denkbare voorzieningen in de buurt
• Openbaar vervoer vlakbij
• Uitvalswegen vlot bereikbaar
• Energielabel: E
• Volle eigendom
English version
A spacious, characteristic 1930s semi-detached home in the village center!
This charming semi-detached house exudes warmth and character, offering all the space you need for comfortable living!
Inside, you'll find a spacious living, dining, and sitting area, a large kitchen, four bedrooms, a generous attic, and an enormous warehouse/garage that can be used for various purposes. One of the absolute highlights of this property is without a doubt the large southwest-facing backyard, where you can enjoy the outdoors in peace and privacy.
Thanks to its central location in the heart of the village, all imaginable amenities are close by. In short: a house full of potential in a lovely spot in Uithoorn! Let us show you around:
•Living area: 154 m²
•If bedroom 3 is completed (see floorplan), an additional 8.8 m² of living space is added
•Deep and sunny 145 m² garden with lots of privacy
•Exterior fully painted in Old Dutch style
•Spacious and bright living room with fireplace
Four generous bedrooms
•Bathroom with sink and shower cabin
•Large attic with potential
•Spacious garage/warehouse (49.2 m²) located on a separate plot (104 m²)
•1930s details preserved, including bay window, ornamental ceiling, and beamed ceiling
!! PLEASE NOTE !!
The asking price does not include the adjoining garage/warehouse (49.2 m²) with private driveway on a separate plot (104 m²)
Layout of the Property
Ground Floor:
Behind the front door is a small entrance hall. From here, you access a second hallway with the staircase to the first floor, a toilet room with standing toilet, the fuse box, and the entrance to the living room.
The living room is located at the front of the house and is finished with a neat floor and clean walls. Authentic 1930s features have been preserved here, such as the charming fireplace, the ceiling with ornament, and the bay window at the front. The bay window provides pleasant natural light.
Sliding doors lead from the living room to the dining room, which offers space for a large dining table. The dining room has another sliding door to the sitting room. The sitting room is wonderfully bright thanks to the large window and the double garden doors.
The spacious kitchen features light yellow kitchen cabinets and a terrazzo countertop. Here you’ll find a dishwasher (2019), induction hob, extractor hood, authentic stove, fridge, and freezer. From the kitchen, you access a large hallway.
First Floor:
The first floor has four bedrooms and a bathroom. Two bedrooms are located at the front and two at the rear. One of the rooms can only be accessed through the bathroom. All bedrooms benefit from plenty of natural light.
The bathroom is finished with light tiles and equipped with a vanity unit with sink and a shower cabin.
Second Floor:
A fixed staircase leads to the second floor. This level is spacious and offers plenty of possibilities. You could create an extra bedroom here, or turn it into a home office or hobby room. This floor also houses the connections for the washing machine and dryer.
Garden:
The house has a deep, well-maintained backyard of 145 m², facing southwest. The garden is landscaped with a combination of tiles, gravel, greenery, and plant borders. A terrace adjacent to the house provides a great space to set up a cozy lounge area. Thanks to its favorable orientation, the garden receives plenty of sunlight. It's also well sheltered for optimal privacy.
From the garden, you have access to the large garage with upper floor. This space can serve as a warehouse or garage and offers many possibilities. The garage/warehouse is located on a separate plot.
Additionally, there's a shed in the garden with ample space for bikes and garden tools.
Parking:
Garage and space for a car on the private driveway.
Familiar with the Area?
This spacious semi-detached house (1937) offers an open view and is located in the village center of Uithoorn, near the water of the Amstel River. Thanks to its central location, various shops and restaurants are within walking distance. Amstelplein shopping center is around the corner, and Zijdelwaard shopping center is easily reachable by bike.
Want to enjoy a relaxing walk? Nature areas like Uithoorn and Het Libellebos are a short bike ride away. Other important amenities such as schools, daycare, sports clubs, and a GP are also easily accessible.
In terms of accessibility, this location is ideal. Several bus and tram stops are nearby. The tram takes you to Amsterdam Zuid in no time. The house is also conveniently located near major roads A4, A5, and A9. Major cities like Amsterdam (30 minutes by car) and Amstelveen (15 minutes) are quickly reachable.
Good to Know:
•Spacious, extended 1930s home with lovely backyard
•Entire exterior wall insulated in 2020
•The municipality will elevate the street in 2026
•Extension runs the full width of the house
•Beautiful natural light throughout
•Price of plot 8145 to be agreed upon.
•Plot size: 255 m²
•Located in the village center
•All amenities nearby
•Public transport within walking distance
•Quick access to major roads
•Energy label: E
•Freehold property
Interesse?
Maak een afspraak Stel je vraagBrochures
Download brochure Document Kan ik dit huis betalen?Kenmerken
Overdracht
- Status
- Beschikbaar
- Koopprijs
- € 785.000,- k.k.
Bouwvorm
- Objecttype
- Woonhuis
- Soort
- Eengezinswoning
- Type
- Twee onder één kapwoning
- Bouwjaar
- 1937
- Bouwvorm
- Bestaande bouw
- Liggingen
- In centrum, In woonwijk, Vrij uitzicht
Indeling
- Woonoppervlakte
- 154 m2
- Perceel oppervlakte
- 359 m2
- Inhoud
- 827 m3
- Aantal kamers
- 8
- Aantal slaapkamers
- 5
Energie
- Isolatievormen
- Muurisolatie, Vloerisolatie, Grotendeels dubbelglas
- Soorten warm water
- CV ketel, Elektrische boiler eigendom
- Soorten verwarming
- CV ketel
Buitenruimte
- Tuintypen
- Achtertuin, Voortuin
- Type
- Achtertuin
- Achterom
- Ja
- Kwaliteit
- Normaal
Bergruimte
- Soort
- Vrijstaand hout
- Voorzieningen
- Voorzien van elektra
Parkeergelegenheid
- Soorten
- Garage met carport
- Capaciteit
- 2
- Oppervlakte
- 0 m2
Dak
- Dak type
- Zadeldak
- Dak materialen
- Pannen
Overig
- Permanente bewoning
- Ja
- Waardering
- Redelijk tot goed
- Waardering
- Goed
Voorzieningen
- Voorzieningen
- TV kabel, Rookkanaal, Schuifpui, Dakraam, Glasvezel kabel, Natuurlijke ventilatie
Kaart
Streetview
In de buurt
Plattegrond
Neem contact met ons op over Stationsstraat 6, Uithoorn
Kantoor: Makelaar Amsterdam
Contact gegevens
- Zeilstraat 67
- 1075 SE Amsterdam
- Tel. 020–7058998
- amsterdam@bertvanvulpen.nl
- Route: Google Maps
Andere kantoren: Krommenie, Zaandam, Amstelveen
