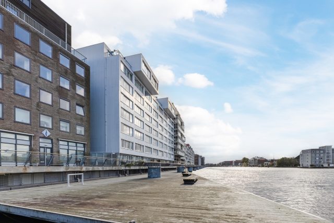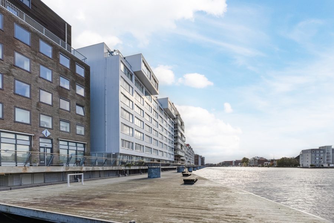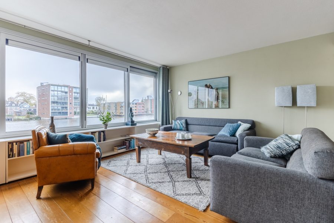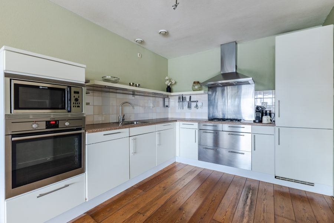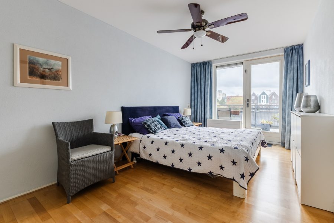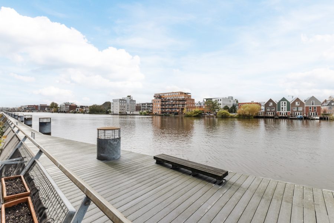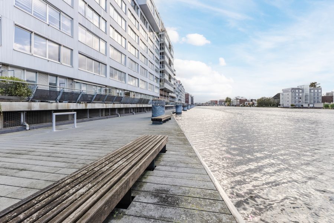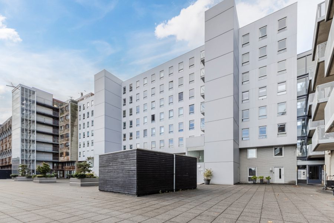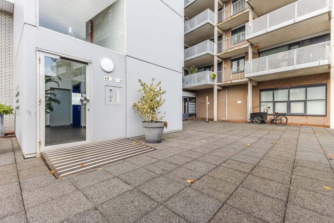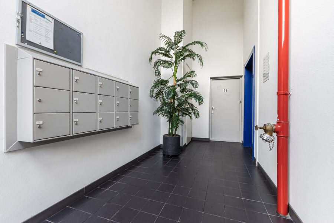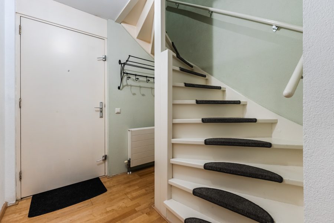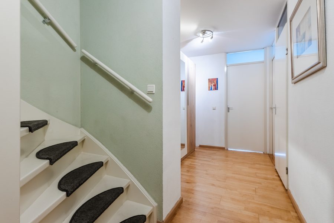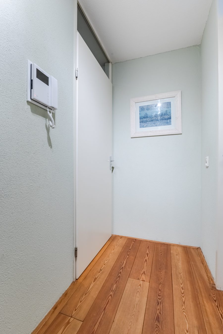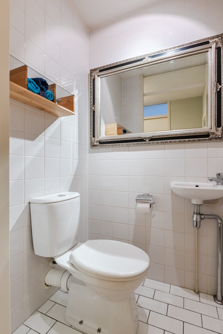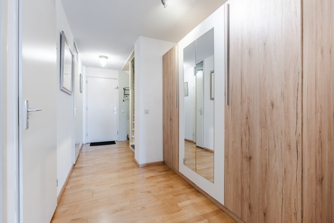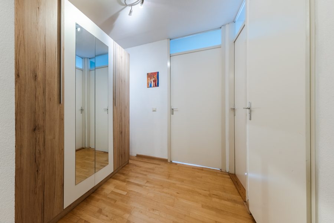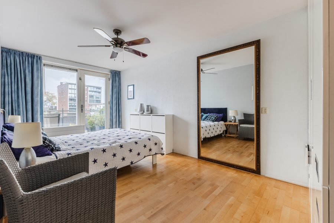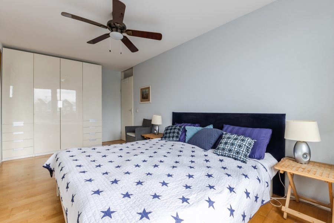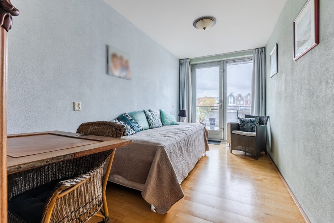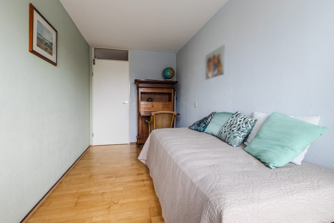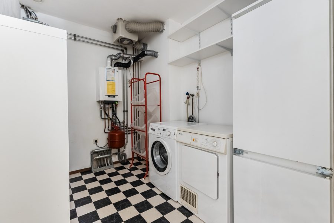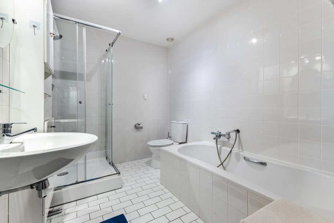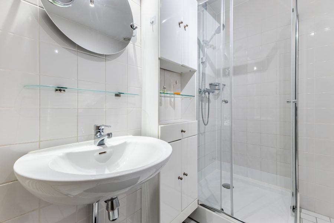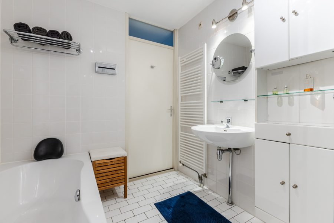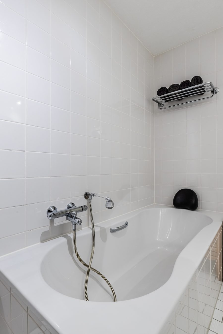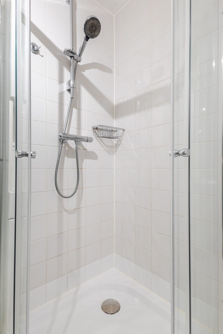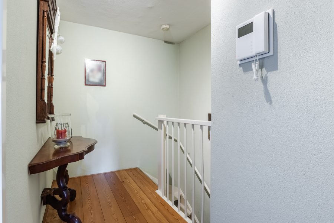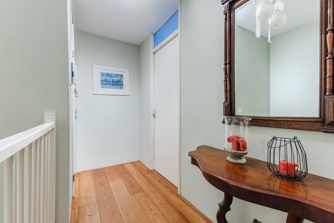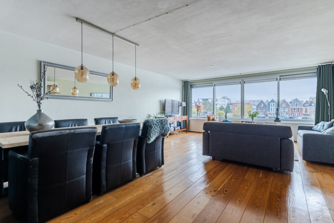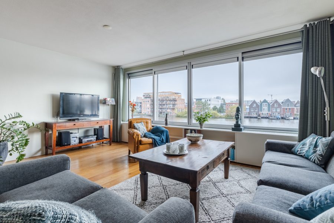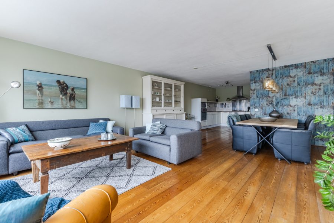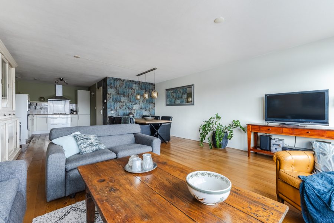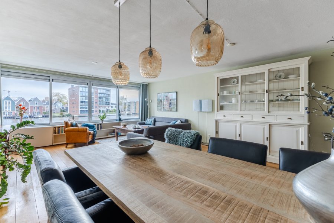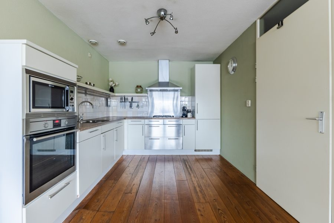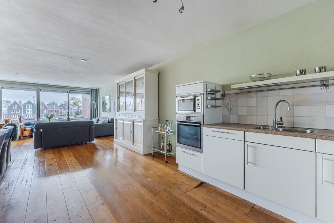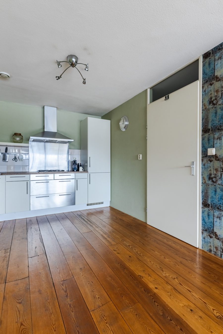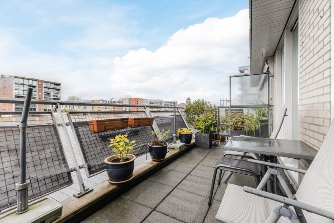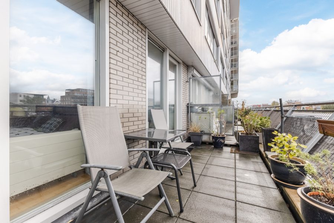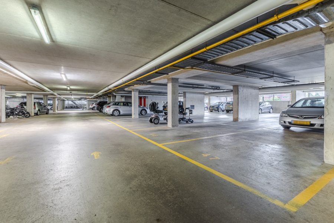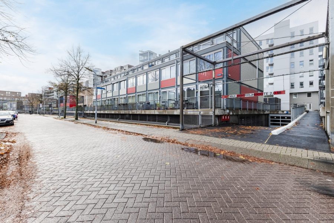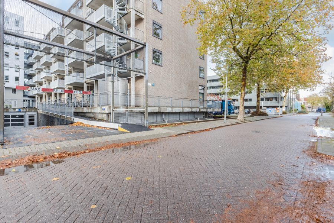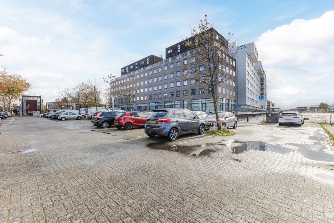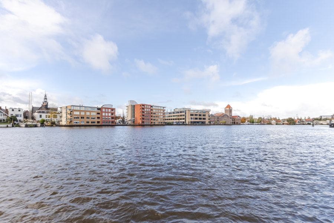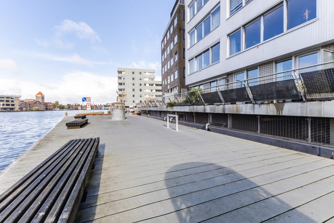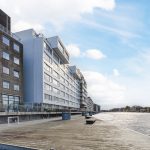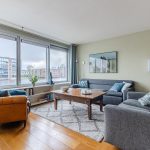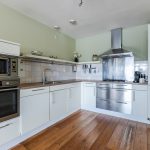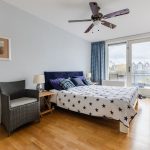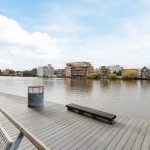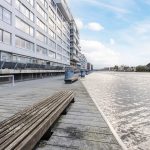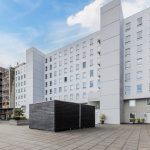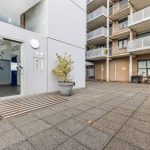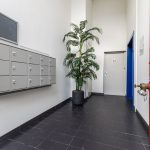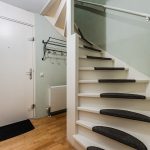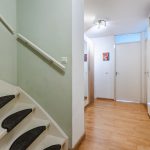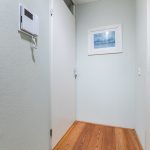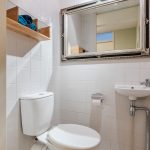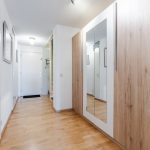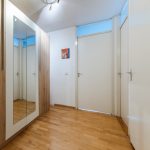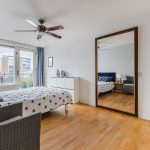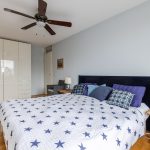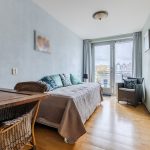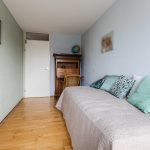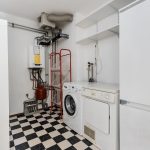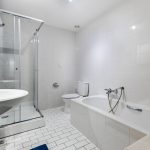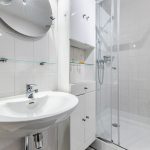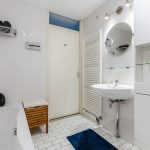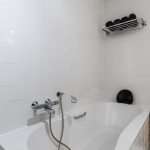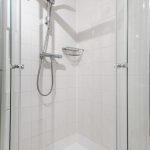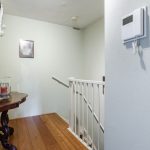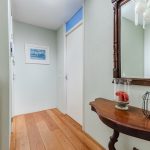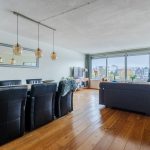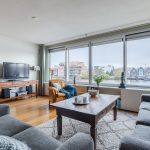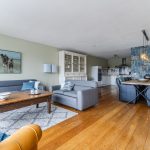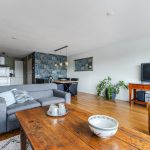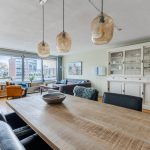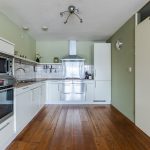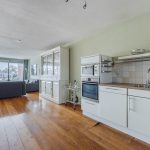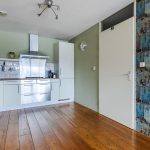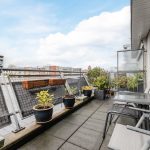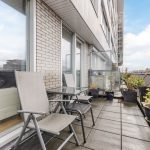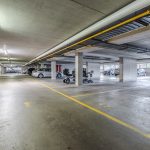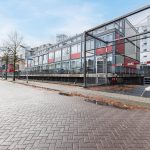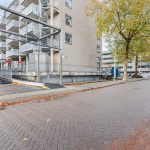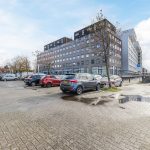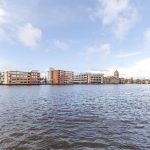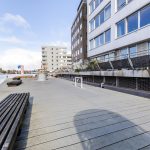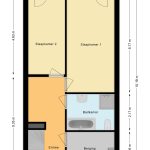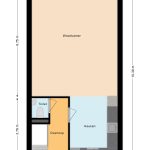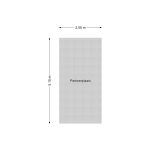- Woonoppervlakte 106 m2
- Inhoud 325 m3
- Aantal verdiepingen 2
- Aantal slaapkamers 2
- Energielabel A
Een ruime en comfortabele maisonnette met een fantastisch uitzicht over de Zaan! Alleen al het uitzicht is een reden om verliefd te worden op dit appartement. Maar dat is nog lang niet alles, want het beschikt ook over een lichte woonkamer, een nette keuken, twee slaapkamers, goed sanitair en een heerlijk balkon waar je optimaal kunt genieten van het zonnetje. En laten we vooral de eigen parkeerplek in de garage niet vergeten!
Het complex staat in de geliefde Rosmolenbuurt, op steenworp afstand van het centrum, scholen, openbaar vervoer en uitvalswegen. Zie jij jezelf hier al wonen? Plan dan snel een bezichtiging in! We nemen je mee:
• Woongenot: 106 m²
• Goed onderhouden
• Prachtig uitzicht op de Zaan
• Twee ruime slaapkamers
• Nette badkamer met toilet, wastafel, designradiator en douchecabine
• Ruime woonkamer met grote raampartij
• Fijne hoekkeuken met diverse inbouwapparatuur
• Groot en zonnig balkon
Indeling van het appartement:
Begane grond:
Gezamenlijke entree met brievenbussen en lift. Het appartement bevindt zich op de begane grond en eerste verdieping. Na binnenkomst word je verwelkomd door een ruime entreehal met een grote schuifkast en de trap naar de eerste verdieping. Vanuit de entree zijn alle vertrekken bereikbaar.
Na binnenkomst heb je vrijwel direct toegang tot een grote inpandige berging met de cv-ketel en wasmachine- en drogeraansluitingen. Naast deze berging bevindt zich de badkamer. Deze ruime badkamer is voorzien van witte tegels en uitgerust met een staand toilet, wastafel, ligbad, designradiator en douchecabine. De ruimte wordt verlicht met inbouwspots.
Verder bevinden zich op de begane grond nog twee slaapkamers. Beide kamers zijn ruim van formaat, heerlijk licht en voorzien van een nette vloer en strak afgewerkte wanden. De twee slaapkamers bieden toegang tot het balkon. Dit zonnige balkon is keurig aangelegd en biedt voldoende ruimte om een gezellig zitje te creëren. Vanaf hier geniet je van een prachtig uitzicht over de Zaan.
Eerste woonlaag:
Via de vaste trap in de entreehal bereik je de overloop van de eerste verdieping. Deze overloop biedt toegang tot de woonkamer met open keuken en een toiletruimte met staand toilet en fonteintje.
In de ruime woonkamer ligt een houten vloer en zijn de wanden kleurrijk afgewerkt. De brede raampartij aan de achterzijde zorgt voor een geweldige lichtinval en biedt een schitterend uitzicht over het water.
Aan de voorzijde van de woonkamer bevindt zich de open keuken. De keuken is uitgevoerd in een hoekopstelling en heeft een strak design met witte keukenkastjes en een fraai werkblad. Hier tref je de volgende apparatuur aan: vaatwasser (2025), gasfornuis, afzuigkap, magnetron, oven (2020) en koel-vriescombinatie (2025).
Parkeren:
Eigen parkeerplaats in de garage van het complex.
Ken je de omgeving al?
Deze maisonnette (1998) ligt in de gewilde en kindvriendelijke Rosmolenbuurt. Het appartement maakt deel uit van een modern complex dat grenst aan de Zaan. Het levendige centrum, met een ruim aanbod aan winkels, horeca en culturele voorzieningen, ligt op slechts 10 minuten loopafstand.
Dankzij de centrale ligging nabij het centrum vind je veel voorzieningen in de buurt.
Supermarkten, scholen, kinderdagverblijven, sportclubs en het Zaans Medisch Centrum bevinden zich allemaal in de directe omgeving. Bovendien woon je op loopafstand van het Burgemeester In ’t Veldpark, waar je heerlijk kunt wandelen of recreëren.
Met een bushalte op loopafstand en NS-station Zaandam op fietsafstand zijn ook de openbaarvervoersverbindingen dichtbij. Het treinstation biedt directe verbindingen naar onder andere Amsterdam Centraal, Schiphol en Alkmaar. Het huis ligt ook gunstig ten opzichte van uitvalswegen. Met de auto ben je zo op de A7, A8 of A10.
Goed om te weten:
• Ruime maisonnette met heerlijk balkon aan het water
• Mooie lichtinval
• Beneden houten kozijnen, boven aluminium kozijnen
• Berging in het complex
• Oplevering kan zo snel mogelijk
• Vriendelijke buren
• Gelegen in een geliefde wijk
• Centrum op loopafstand
• Nabij belangrijke uitvalswegen
• Energielabel: A
• Volle eigendom
English version
A spacious and comfortable maisonette with a fantastic view over the Zaan! The view alone is reason enough to fall in love with this apartment. But that's not all, because it also has a bright living room, a neat kitchen, two bedrooms, good sanitary facilities and a lovely balcony where you can enjoy the sunshine to the fullest. And let's not forget the private parking space in the garage!
The complex is located in the popular Rosmolenbuurt neighborhood, a stone's throw from the city center, schools, public transportation and major roads. Can you already see yourself living here? Then schedule a viewing quickly! Let’s show you around:
• Living space: 106 m²
• Well maintained
• Beautiful view of the Zaan
• Two spacious bedrooms
• Neat bathroom with toilet, sink, designer radiator and shower cabin
• Spacious living room with large windows
• Nice corner kitchen with various built-in appliances
• Large and sunny balcony
Layout of the apartment:
Ground floor:
Communal entrance with mailboxes and elevator. The apartment is located on the ground floor and first floor. Upon entering, you are welcomed by a spacious entrance hall with a large sliding wardrobe and the stairs to the first floor. All rooms are accessible from the entrance.
Upon entering, you have almost immediate access to a large indoor storage room with the central heating boiler and washing machine and dryer connections. Next to this storage room is the bathroom. This spacious bathroom has white tiles and is equipped with a toilet, sink, bathtub, designer radiator and shower cabin. The room is lit with recessed spotlights.
There are also two bedrooms on the ground floor. Both rooms are spacious, wonderfully light and feature neat flooring and sleekly finished walls. The two bedrooms provide access to the balcony. This sunny balcony is nicely landscaped and offers enough space to create a cozy seating area. From here, you can enjoy a beautiful view of the Zaan.
First floor:
The fixed staircase in the entrance hall leads to the landing on the first floor. This landing provides access to the living room with open kitchen and a toilet room with a standing toilet and washbasin.
The spacious living room has wooden flooring and colorful walls. The wide window at the back provides great light and offer a magnificent view over the water.
The open kitchen is located at the front of the living room. The kitchen is a corner unit and has a sleek design with white kitchen cabinets and a beautiful countertop. Here you will find the following appliances: dishwasher (2025), gas stove, extractor hood, microwave, oven (2020) and fridge-freezer (2025).
Parking:
Private parking space in the garage of the complex.
Do you already know the area?
This maisonette (1998) is located in the popular and child-friendly Rosmolenbuurt neighborhood. The apartment is part of a modern complex adjacent to the Zaan. The lively center, with a wide range of shops, restaurants and cultural facilities, is only a 10-minute walk away.
Thanks to its central location near the center, you will find many amenities in the neighborhood. Supermarkets, schools, daycare centers, sports clubs and the Zaans Medical Center are all in the immediate vicinity. Moreover, you will be within walking distance of the Burgemeester In 't Veldpark, where you can enjoy walking or recreational activities.
With a bus stop within walking distance and Zaandam railway station within cycling distance, public transport connections are also close by. The train station offers direct connections to Amsterdam Central, Schiphol and Alkmaar. The house is also conveniently located for major roads. By car, you can quickly reach the A7, A8 or A10.
Good to know:·
• Spacious maisonette with a lovely balcony overlooking the water
• Beautiful light
• Wooden window frames downstairs, aluminum window frames upstairs
• Storage room in the complex
• Available as soon as possible
• Friendly neighbors
• Located in a popular neighborhood
• Center within walking distance
• Close to major roads
• Energy label: A
• Full ownership
Kenmerken
Overdracht
- Status
- Verkocht
- Koopprijs
- € 485.000,- k.k.
Bouwvorm
- Objecttype
- Appartement
- Bouwjaar
- 1997
- Bouwvorm
- Bestaande bouw
- Liggingen
- Aan water, In centrum, Vrij uitzicht, Aan vaarwater
Indeling
- Woonoppervlakte
- 106 m2
- Inhoud
- 325 m3
- Aantal kamers
- 3
- Aantal slaapkamers
- 2
Energie
- Isolatievormen
- Dakisolatie, Muurisolatie, Vloerisolatie
- Soorten warm water
- CV ketel
- Soorten verwarming
- CV ketel
Buitenruimte
- Tuintypen
- Geen tuin
- Achterom
- Nee
Bergruimte
Parkeergelegenheid
- Soorten
- Parkeerplaats
- Lengte
- 515 m
- Breedte
- 255 m
- Oppervlakte
- 13 m2
Dak
- Dak type
- Plat dak
- Dak materialen
- Pannen
Overig
- Permanente bewoning
- Ja
- Waardering
- Redelijk
- Waardering
- Goed
Voorzieningen
- Voorzieningen
- Mechanische ventilatie, Lift, Glasvezel kabel
Kaart
Streetview
In de buurt
Plattegrond
Neem contact met ons op over De Kiel 48, Zaandam
Kantoor: Makelaar Amsterdam
Contact gegevens
- Zeilstraat 67
- 1075 SE Amsterdam
- Tel. 020–7058998
- amsterdam@bertvanvulpen.nl
- Route: Google Maps
Andere kantoren: Krommenie, Zaandam, Amstelveen
