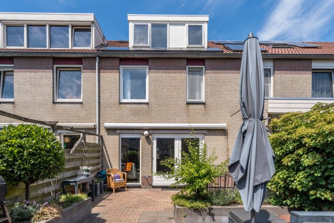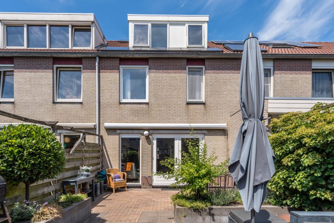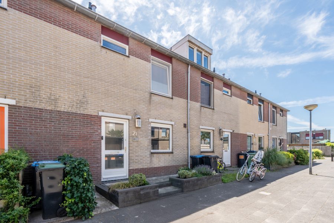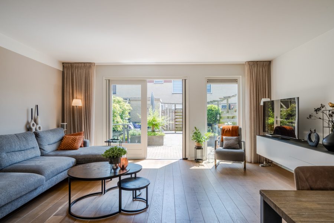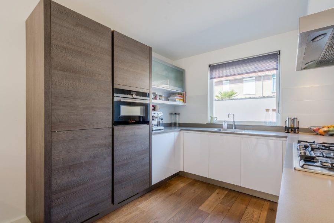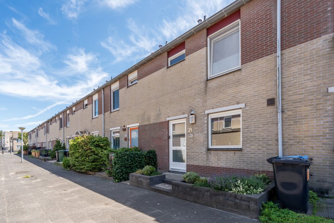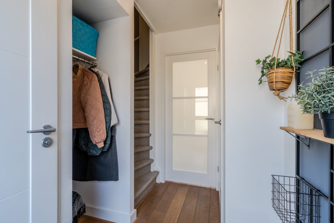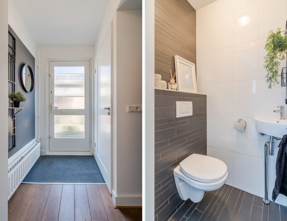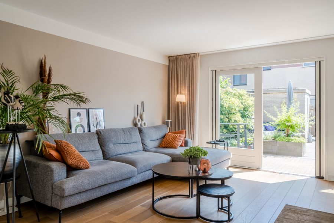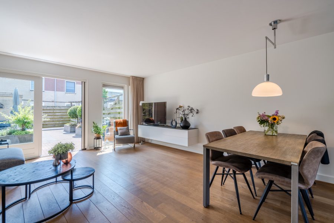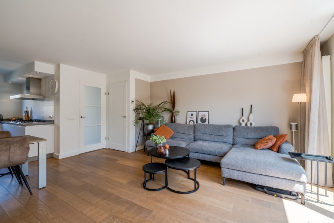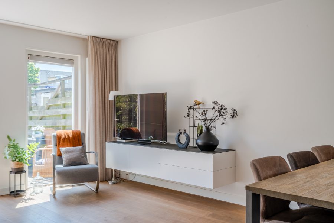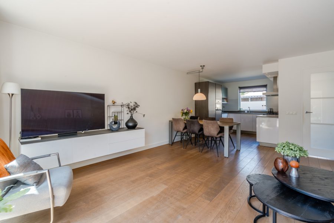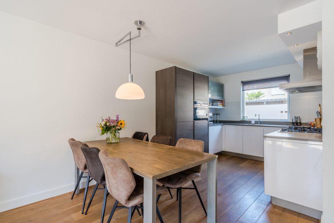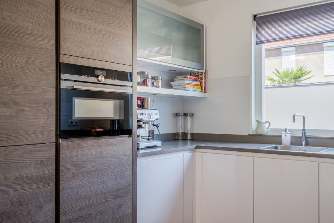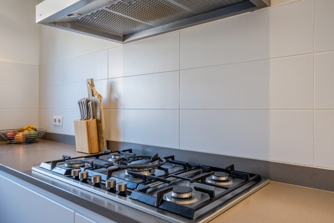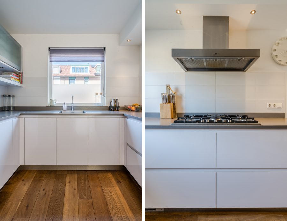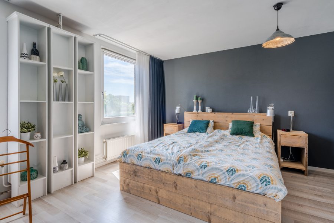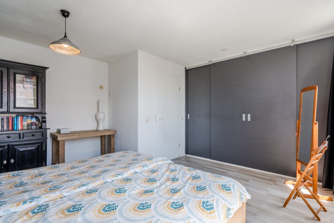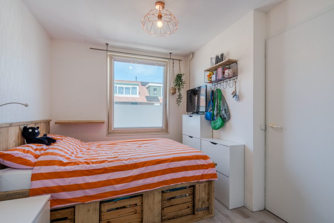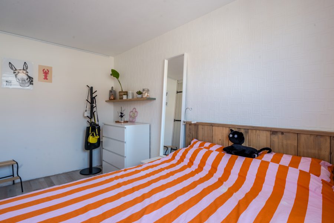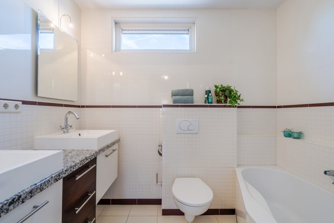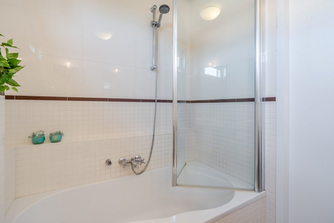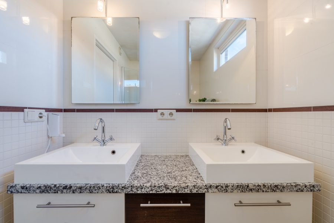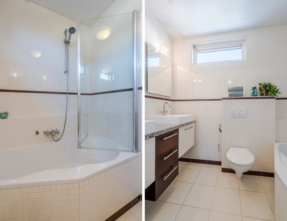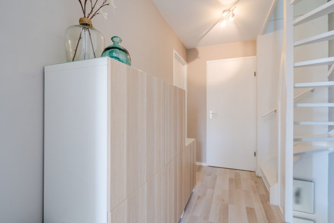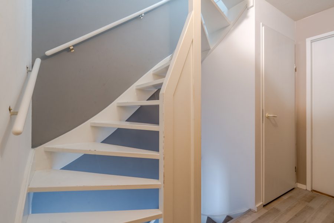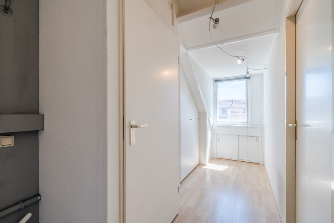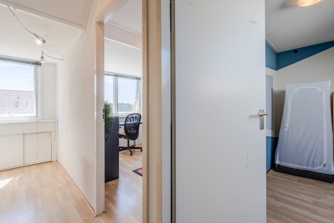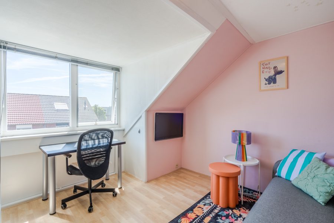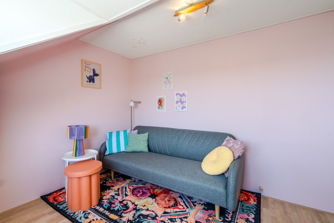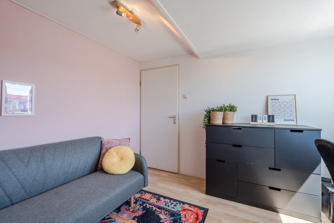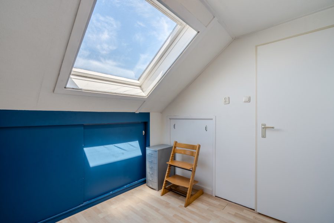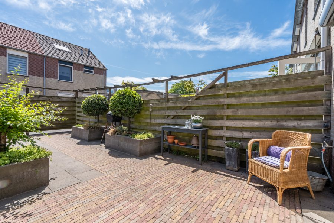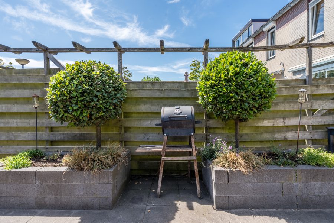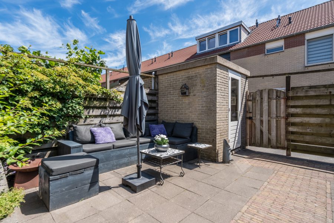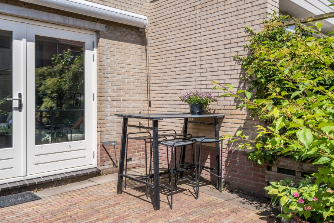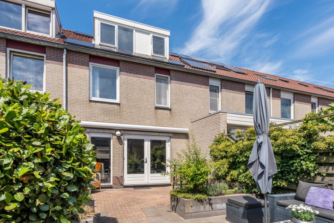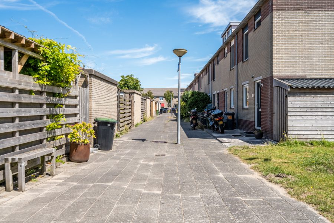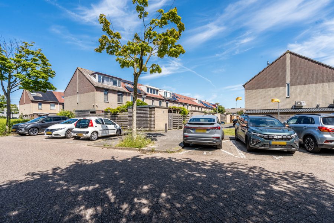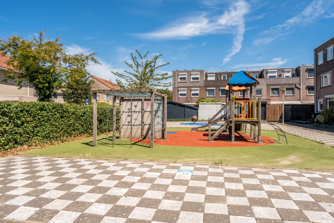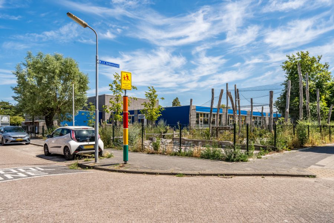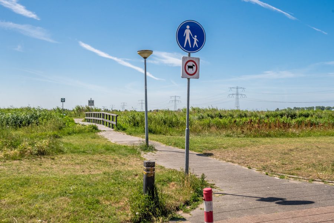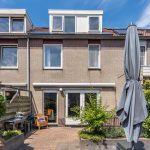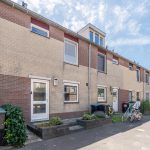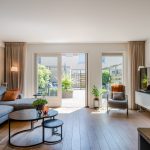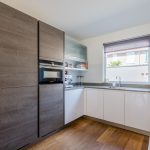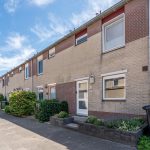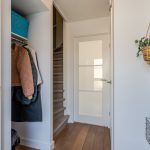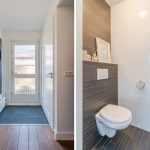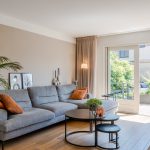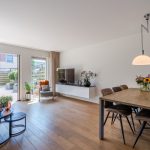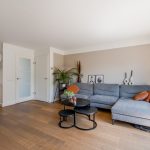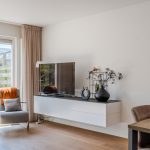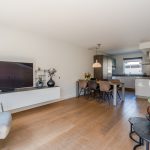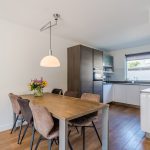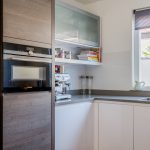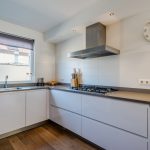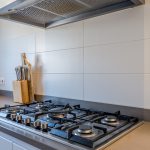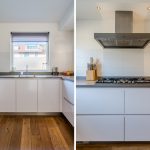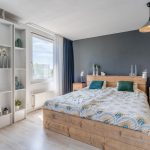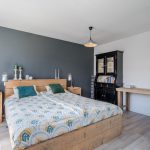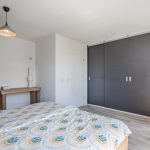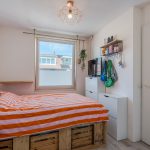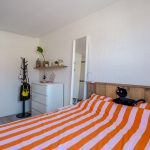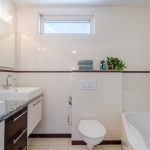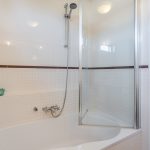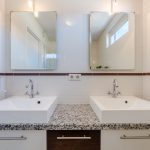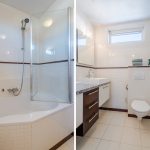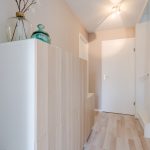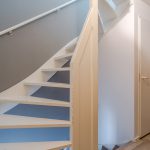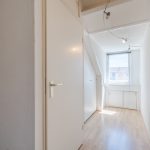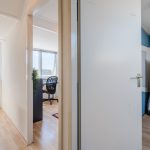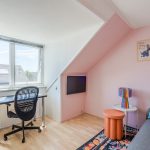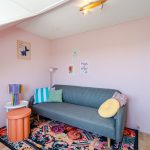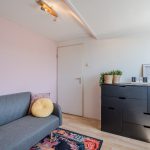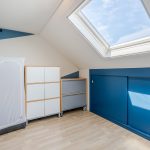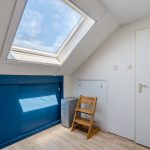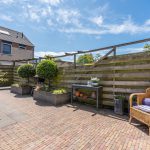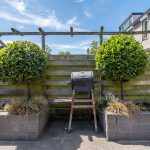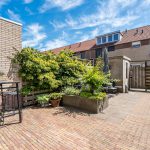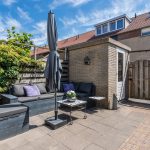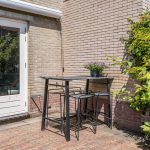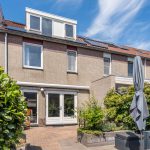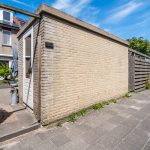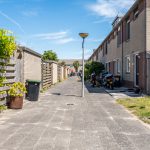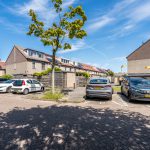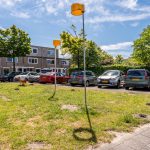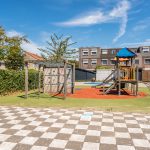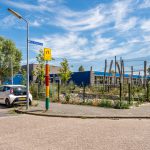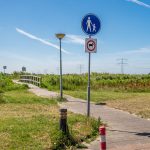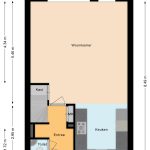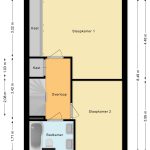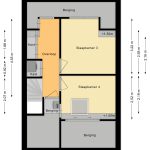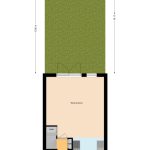- Woonoppervlakte 114 m2
- Perceeloppervlakte 114 m2
- Inhoud 387 m3
- Aantal verdiepingen 3
- Aantal slaapkamers 4
- Energielabel A
- Type woning Eengezinswoning, Tussenwoning
Droom je van een moderne woning in een leuke en kindvriendelijke wijk? Dan hoef je niet meer verder te zoeken! Dit prachtige huis met energielabel A is van alle gemakken voorzien en biedt veel woonplezier. De ligging is ook een groot pluspunt, met het centrum op fietsafstand en allerlei voorzieningen in de dichte omgeving. Is je interesse gewekt? We nemen je mee:
• Woonoppervlak: 114 m²
• Keurig onderhouden
• Ruime woonkamer met openslaande tuindeuren
• Nette keuken met inbouwapparatuur
• Vier grote slaapkamers
• Ruime badkamer met toilet, dubbele wastafel en ligbad
• Fraai aangelegde achtertuin met berging
Indeling van de woning:
Begane grond:
Via de kleine, netjes verzorgde voortuin bereik je de voordeur van deze mooie woning. Na binnenkomst beland je eerst in een ruime en sfeervolle entreehal, die toegang biedt tot een toiletruimte met zwevend toilet en fonteintje, de meterkast, de trap naar de eerste verdieping en de woonkamer.
De ruime woonkamer is afgewerkt met een mooie massief houten vloer en strakke wanden. Dankzij de grote ramen en openslaande tuindeuren geniet de woonruimte van een geweldige lichtinval. De woonkamer biedt toegang tot een praktische bergkast.
De open U-keuken (2013) bevindt zich aan de voorzijde van de woning. Deze keuken bestaat uit een keukenblok met witte kastjes en een donker werkblad, en een kastenwand in een donkere houtkleur. Je beschikt hier over de volgende apparatuur: vaatwasser, gasfornuis, afzuigkap, combimagnetron/-oven (2023), grote koelkast, vriezer en Quooker.
Eerste verdieping:
Op de eerste verdieping vind je de trap naar de tweede verdieping, een bergkast, de eerste twee slaapkamers en de badkamer. Van de twee slaapkamers ligt er één aan de voorzijde en één aan de achterzijde. Beide kamers zijn ruim van formaat, heerlijk licht en voorzien van een prachtige vloer en netjes afgewerkte wanden. De grootste slaapkamer van de twee is uitgerust met een grote schuifkast.
De badkamer is in lichte kleuren betegeld en voorzien van een zwevend toilet, badmeubel met dubbele wastafel en ligbad met douche.
Tweede verdieping:
De vaste trap op de eerste verdieping biedt toegang tot de overloop van de tweede verdieping. Via deze overloop bereik je meerdere bergingen, waarvan één met de wasmachine- en drogeraansluitingen. Daarnaast zijn de derde en vierde slaapkamer via de overloop bereikbaar.
De twee slaapkamers zijn sfeervol afgewerkt. Dankzij de dakkapel aan de achterzijde is de slaapkamer aan de achterzijde heerlijk ruim en licht. De kamer aan de voorzijde is uitgerust met een groot dakraam en geniet daardoor ook van veel natuurlijk licht.
Tuin:
Het huis beschikt over een diepe en fraai aangelegde achtertuin gericht op het zuiden, die is ingericht met zowel tegels als groen. Het is op verschillende plekken in de tuin mogelijk om een heerlijke loungeplek in te richten, om zo ultiem van het zonnetje te genieten. Ook in de schaduw relaxen is mogelijk, want er is zonwering aanwezig. De tuin is rondom goed beschut met houten schuttingen, waardoor je veel privacy ervaart. Er is een achterom.
Parkeren:
Er is gratis parkeergelegenheid rond het huis.
Ken je de omgeving al?
Deze fraaie woning (1990) ligt aan een rustige weg in een leuke en kindvriendelijke wijk. In de buurt is speelgelegenheid voor kinderen aanwezig, wat dit huis ideaal maakt voor gezinnen.
Binnen 10 minuten fiets je naar het bruisende centrum van Zaandam. Daar vind je een mooie mix van winkels, gezellige restaurants en culturele faciliteiten. Sportvoorzieningen, scholen, supermarkten en de huisarts bevinden zich ook op fietsafstand.
Station Zaandam is slechts een paar minuten fietsen en biedt snelle verbindingen naar onder meer Amsterdam Centraal en Schiphol. De bushalte is lopend bereikbaar. Met de auto op pad? Je rijdt binnen no time op de snelwegen A7, A8 en A10.
Goed om te weten:
• Netjes onderhouden woning met heerlijke tuin
• Dakkapel aanwezig
• Voorzien van 9 zonnepanelen
• Buitenkozijnen in 2024 nog geschilderd
• Gelegen in een kindvriendelijke buurt
• Centrum en voorzieningen op fietsafstand
• Uitvalswegen snel bereikbaar
• Energielabel A
• Eigendom belast met erfpacht, canon afgekocht tot 2039
English version
Do you dream of a well-maintained home in a pleasant and child-friendly neighborhood? Then look no further! This beautiful house with energy label A is fully equipped and offers a lot of living pleasure. The location is also a big plus, with the city center within cycling distance and all kinds of amenities in the immediate vicinity. Interested? Let’s show you around:
• Living area: 114 m²
• Well maintained
• Spacious living room with garden doors
• Nice kitchen with built-in appliances
• Four large bedrooms
• Spacious bathroom with toilet, double sink and bathtub
• Beautifully landscaped backyard with storage shed
Layout of the house:
Ground floor:
You can reach the front door of this beautiful house through the small, neatly maintained front garden. Upon entering, you first arrive in a spacious and attractive entrance hall, which provides access to a toilet room with a floating toilet and sink, the meter cupboard, the stairs to the first floor and the living room.
The spacious living room has beautiful wooden flooring and sleek walls. Thanks to the large windows and garden doors, the living room enjoys wonderful natural light. The living room provides access to a practical storage cupboard.
The open U-shaped kitchen (2013) is located at the front of the house. This kitchen consists of a kitchen unit with white cabinets and a dark worktop, and a wall of cabinets in a dark wood color. The following appliances are available: dishwasher, gas stove, extractor hood, combination microwave/oven (2023), large refrigerator, freezer and Quooker.
First floor:
On the first floor, you will find the stairs to the second floor, a storage cupboard, the first two bedrooms and the bathroom. Of the two bedrooms, one is at the front and one is at the back. Both rooms are spacious, wonderfully light, and feature beautiful flooring and nicely finished walls. The larger of the two bedrooms is equipped with a large sliding wardrobe.
The bathroom is tiled in light colors and equipped with a floating toilet, vanity unit with double sink and bathtub with shower.
Second floor:
The staircase on the first floor provides access to the landing on the second floor. This landing leads to several storage rooms, one of which has washing machine and dryer connections. The third and fourth bedrooms are also accessible via the landing.
The two bedrooms are attractively finished. Thanks to the dormer window at the back, the bedroom at the back is wonderfully spacious and light. The room at the front is equipped with a large skylight and therefore also enjoys plenty of natural light.
Garden:
The house has a deep and beautifully landscaped backyard facing south, which is decorated with both tiles and greenery. It is possible to set up a lovely lounge area in various places in the garden to enjoy the sun to the fullest. It is also possible to relax in the shade, as there is a suncreen. The garden is well sheltered on all sides by wooden fences, giving you plenty of privacy. There is a back entrance.
Parking:
There is free parking around the house.
Do you already know the area?
This beautiful house (1990) is located on a quiet road in a nice and child-friendly neighborhood. There are playgrounds for children in the neighborhood, making this house ideal for families.
Within 10 minutes you can cycle to the bustling center of Zaandam. There you will find a nice mix of shops, cozy restaurants and cultural facilities. Sports facilities, schools, supermarkets, and the doctor are also within cycling distance.
Zaandam station is only a few minutes away by bike and offers fast connections to Amsterdam Central Station and Schiphol Airport. The bus stop is within walking distance. Traveling by car? You can reach the A7, A8, and A10 highways in no time.
Good to know:
• Well-maintained house with lovely garden
• Dormer window present
• Equipped with 9 solar panels
• Exterior window frames painted in 2024
• Located in a child-friendly neighborhood
• Center and amenities within cycling distance
• Major roads easily accessible
• Energy label: A
• Property subject to ground lease, canon bought off to 2039
Kenmerken
Overdracht
- Status
- Verkocht
- Koopprijs
- € 450.000,- k.k.
Bouwvorm
- Objecttype
- Woonhuis
- Soort
- Eengezinswoning
- Type
- Tussenwoning
- Bouwjaar
- 1990
- Bouwvorm
- Bestaande bouw
- Liggingen
- In woonwijk
Indeling
- Woonoppervlakte
- 114 m2
- Perceel oppervlakte
- 114 m2
- Inhoud
- 387 m3
- Aantal kamers
- 5
- Aantal slaapkamers
- 4
Energie
- Isolatievormen
- Dubbelglas, Volledig geïsoleerd, HR glas
- Soorten warm water
- CV ketel
- Soorten verwarming
- CV ketel
Buitenruimte
- Tuintypen
- Achtertuin, Voortuin
- Type
- Achtertuin
- Achterom
- Ja
- Kwaliteit
- Verzorgd
Bergruimte
- Soort
- Vrijstaand steen
- Voorzieningen
- Voorzien van elektra
Parkeergelegenheid
- Soorten
- Geen garage
Dak
- Dak type
- Zadeldak
- Dak materialen
- Pannen, Bitumineuze Dakbedekking
Overig
- Permanente bewoning
- Ja
- Waardering
- Goed
- Waardering
- Goed
Voorzieningen
- Voorzieningen
- Mechanische ventilatie, TV kabel, Glasvezel kabel, Zonnepanelen, Natuurlijke ventilatie
Kaart
Streetview
In de buurt
Plattegrond
Neem contact met ons op over L.J. Imminkstraat 21, Zaandam
Kantoor: Makelaar Amsterdam
Contact gegevens
- Zeilstraat 67
- 1075 SE Amsterdam
- Tel. 020–7058998
- amsterdam@bertvanvulpen.nl
- Route: Google Maps
Andere kantoren: Krommenie, Zaandam, Amstelveen
