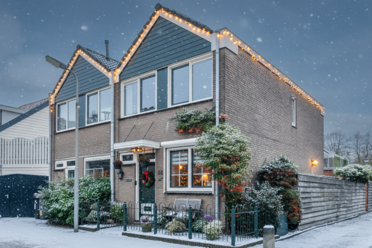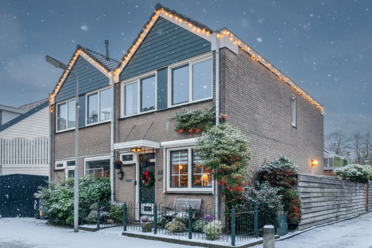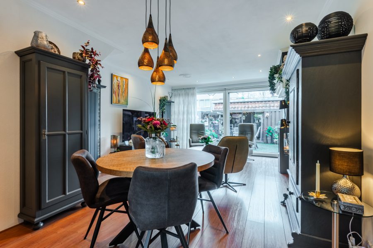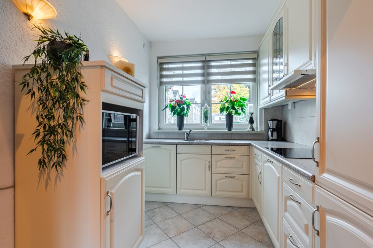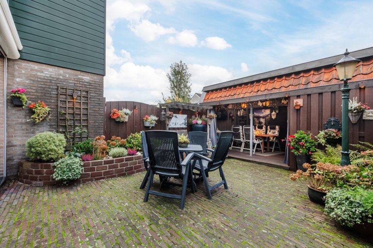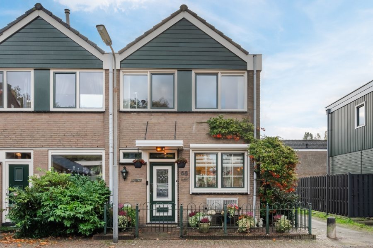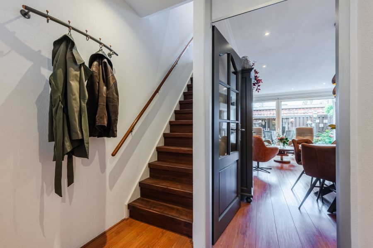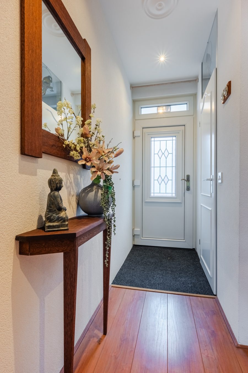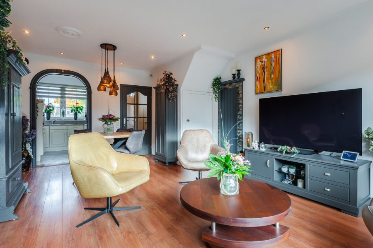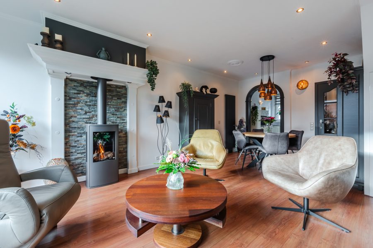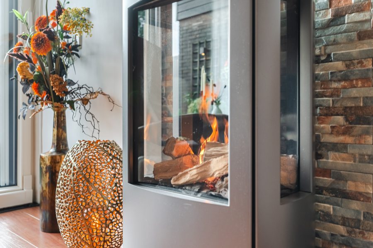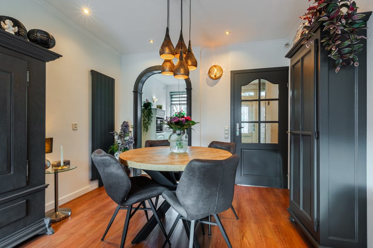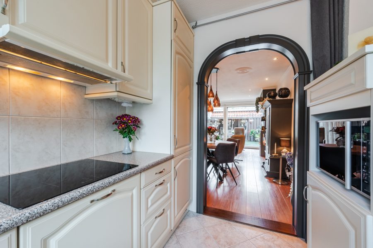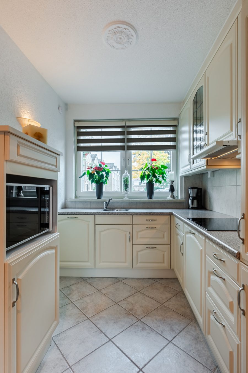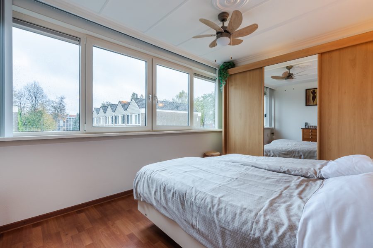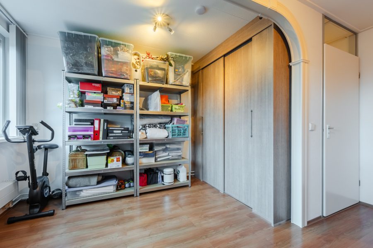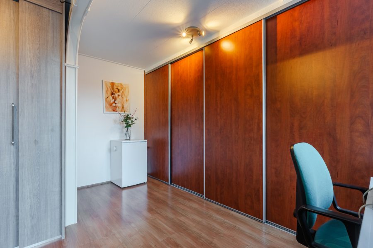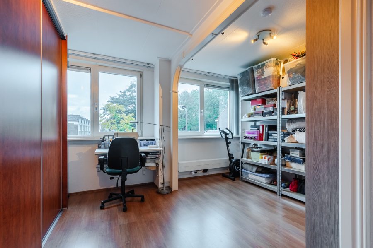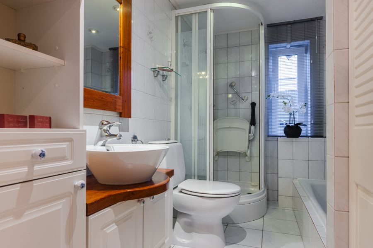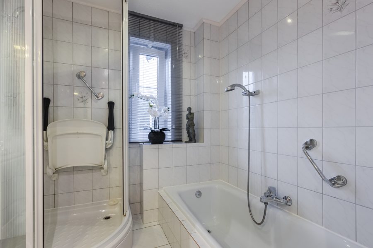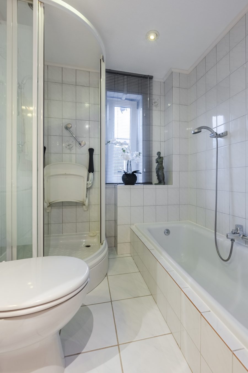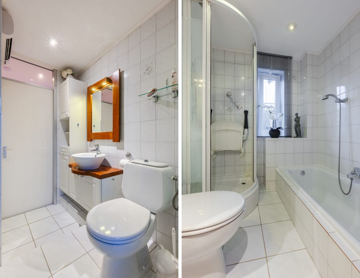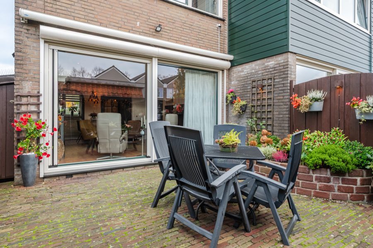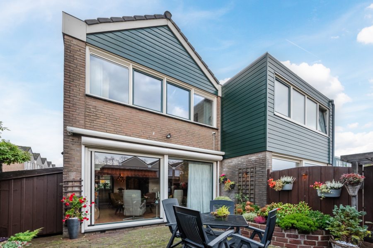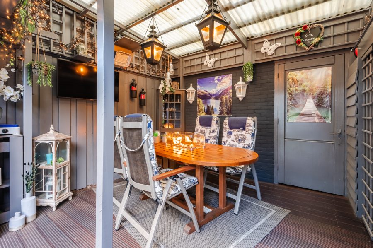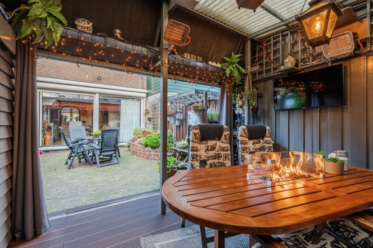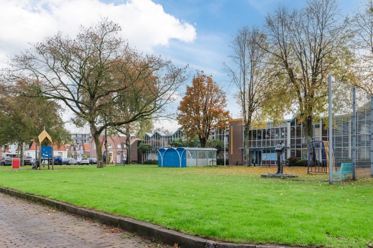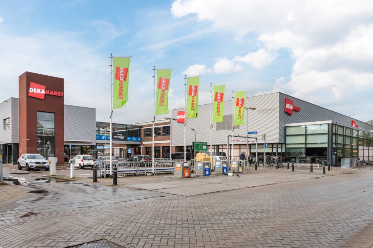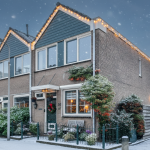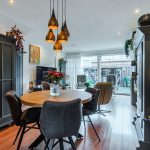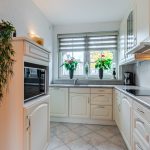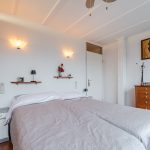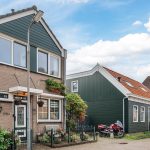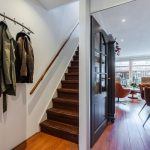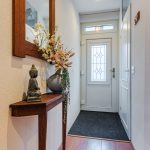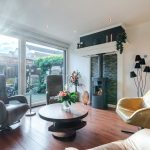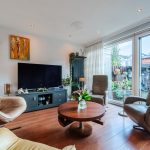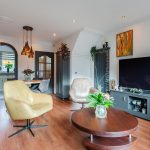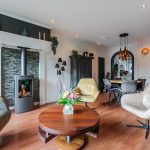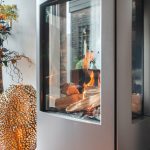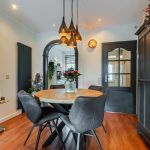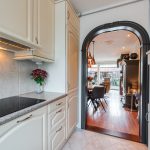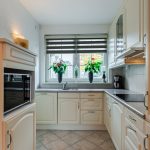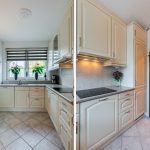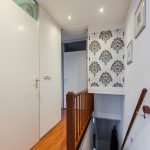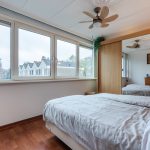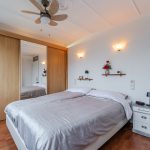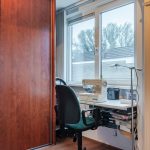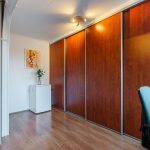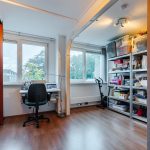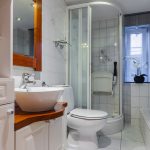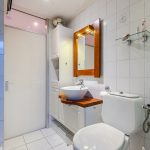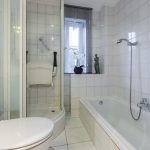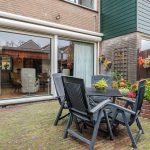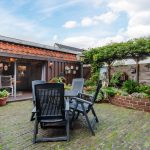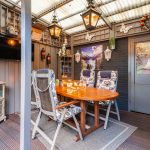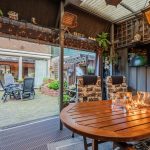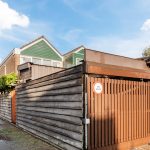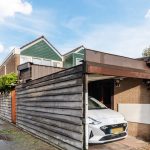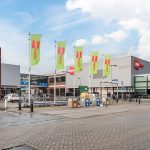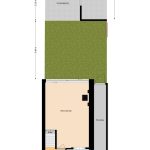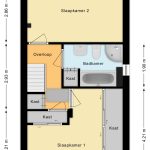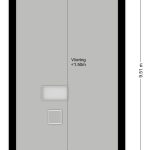- Woonoppervlakte 77 m2
- Perceeloppervlakte 98 m2
- Inhoud 305 m3
- Aantal verdiepingen 3
- Aantal slaapkamers 2
- Energielabel B
- Type woning Eengezinswoning, Twee onder één kapwoning
Een sfeervolle en goed onderhouden tweekapper in de gewilde Burgemeestersbuurt! Dit is een plek waar je je snel thuis zult voelen. Het huis beschikt over een lichte woonkamer, nette keuken, twee royale slaapkamers (voorheen 3), een grote badkamer en een zonnige achtertuin met overkapping waar je in alle rust van het buitenleven kunt genieten. Over parkeren hoef je je geen zorgen te maken, want er is een carport op eigen erf aanwezig!
De locatie maakt het plaatje compleet. Het huis heeft een rustige ligging, maar je woont wel vlakbij het gezellige centrum en alle denkbare voorzieningen. Zie jij jezelf hier al wonen? Plan dan snel een bezichtiging in! We nemen je mee:
• Woongenot: 77 m²
• Netjes onderhouden
• Sfeervolle woonkamer met moderne haard
• Fijne keuken met diverse inbouwapparatuur
• Twee royale en lichte slaapkamers (voorheen 3)
• Ruime badkamer met toilet, wastafel, ligbad en douchecabine
• Praktische bergvliering
• Zonnige en gezellige achtertuin met overkapping
• Eigen carport
Indeling van de woning:
Begane grond:
De kleine betegelde voortuin biedt toegang tot de overdekte voordeur van deze charmante woning. Achter de voordeur bevindt zich een ruime entreehal met een toiletruimte met zwevend toilet en fonteintje, de meterkast, de trap naar de eerste verdieping en toegang tot de woonkamer.
De sfeervolle woonkamer is voorzien van een nette vloer en glad stucwerk op de wanden. De haldeur en boog naar de keuken zijn in het zwart afgewerkt, wat de woonkamer een moderne uitstraling geeft. De fraaie haard maakt de living extra gezellig. Dankzij het grote raam aan de voorzijde van het huis en de schuifpui aan de achterzijde valt er veel natuurlijk licht binnen. Verder wordt de woonkamer verlicht met inbouwspots.
De keuken bevindt zich aan de voorzijde. In deze ruimte ligt een lichte tegelvloer. De keuken is uitgevoerd in een hoekopstelling en heeft lichte keukenkastjes en een granietlook werkblad. Hier tref je de volgende apparatuur aan: vaatwasser, inductie kookplaat, afzuigkap, oven en koelkast. De keuken stamt uit 1999, maar de inbouwapparatuur is vernieuwd in 2018. Vanuit de keuken heb je vrij uitzicht op de groene omgeving.
Eerste verdieping:
Deze verdieping telt twee slaapkamers (voorheen 3) en de badkamer. Eén slaapkamer ligt aan de voorzijde en één aan de achterzijde. Beide kamers zijn royaal van formaat en strak afgewerkt. De slaapkamer aan de voorzijde beschikt over twee grote schuifkasten en de kamer aan de achterzijde over één schuifkast. Beide kamers genieten van veel natuurlijk licht.
De grote badkamer is centraal gelegen op deze verdieping. Deze ruimte is afgewerkt met witte vloer- en wandtegels en oogt wat gedateerd. Hier vind je een staand toilet, badmeubel met wastafel, ligbad en douchecabine. De badkamer wordt verlicht met inbouwspots.
Vliering:
Op de overloop van de eerste verdieping vind je een vlizotrap naar een praktische bergvliering.
Tuin:
Het huis beschikt over een ruime, zonnige achtertuin. Deze is ingericht met een combinatie van bestrating en borders met mooie beplanting. Dankzij de houten schutting aan beide kanten kun je hier in alle rust van het zonnetje genieten.
Achterin de tuin staat een sfeervolle overkapping, waar je heerlijk overdekt kunt relaxen. Via deze overkapping heb je toegang tot een berging en de carport. De berging biedt voldoende plek voor tuinspullen en fietsen.
Parkeren:
Parkeren onder de carport en parkeergelegenheid rond het huis.
Ken je de omgeving al?
Deze comfortabele twee-onder-een-kapwoning (1976) ligt in de geliefde Burgemeesterbuurt. In de wijk bevindt zich een groenstrook met speelgelegenheid voor kinderen. Daarnaast liggen scholen (basis- en voortgezet onderwijs) en de kinderopvang op loopafstand, wat dit een ideale plek maakt voor een (jong) gezin.
Je woont op steenworp afstand van de DekaMarkt. Ook de winkels in het bruisende centrum zijn lopend snel bereikbaar. Naast de vele winkels vind je in het stadshart ook allerlei gezellige horecagelegenheden en diverse culturele faciliteiten. Zin in ontspanning? Binnen enkele minuten fiets je naar het Darwinpark, Vijfhoekpark of het Burgemeester in ’t Veldpark. Ook sportclubs, het Zaans Medisch Centrum en De Zaanse Schans zijn met de fiets bereikbaar.
De woning is gunstig gelegen ten opzichte van het openbaar vervoer en uitvalswegen. Bushaltes liggen op loopafstand en het NS-station Zaandam bevindt zich op korte fietsafstand. Het treinstation biedt directe verbindingen naar Amsterdam Centraal, Schiphol, Alkmaar en Utrecht. Met de auto ben je zo op de A7, A8 of A10.
Goed om te weten:
• Goed onderhouden tweekapper met zonnige achtertuin
• Mooie lichtinval
• Vrij uitzicht vanuit de keuken
• Voorzien van 9 zonnepanelen
• HR+ glas aanwezig
• Kunststof en aluminium kozijnen
• Rustige ligging
• Centrum van Zaandam op loopafstand
• Vlakbij openbaar vervoer
• Uitvalswegen goed bereikbaar
• Energielabel: B
• Volle eigendom
English version
A charming and well-maintained semi-detached house in the sought-after Burgemeestersbuurt neighborhood! This is a place where you will quickly feel at home. The house has a bright living room, neat kitchen, two spacious bedrooms (previously 3), a large bathroom and a sunny backyard with a canopy where you can enjoy the outdoors in peace. You don't have to worry about parking, because there is a carport on your own property!
The location completes the picture. The house is in a quiet area, but close to the lively center and all conceivable amenities. Can you already see yourself living here? Then schedule a viewing quickly! Let’s show you around:
• Living space: 77 m²
• Well maintained
• Cozy living room with modern fireplace
• Nice kitchen with various built-in appliances
• Two spacious and bright bedrooms (previously 3)
• Spacious bathroom with toilet, sink, bathtub and shower cabin
• Practical storage loft
• Sunny and cozy backyard with canopy
• Private carport
Layout of the house:
Ground floor:
The small tiled front garden provides access to the covered front door of this charming house. Behind the front door is a spacious entrance hall with a toilet room with a floating toilet and washbasin, the meter cupboard, the stairs to the first floor and access to the living room.
In the cozy living room you will find neat flooring and smooth stucco on the walls. The hall door and archway to the kitchen are finished in black, giving the living room a modern look. The beautiful fireplace makes the living room extra cozy. Thanks to the large window at the front of the house and the sliding doors at the back, there is plenty of natural light. The living room is also lit by recessed spotlights.
The kitchen is located at the front. This room has a light tile floor. The kitchen is a corner unit and has white kitchen cabinets and a granite-look countertop. Here you will find the following appliances: dishwasher, induction hob, extractor hood, oven and refrigerator. The kitchen dates from 1999, but the built-in appliances were renewed in 2018. From the kitchen, you have an unobstructed view of the green surroundings.
First floor:
This floor has two bedrooms (previously 3) and the bathroom. One bedroom is at the front and one at the back. Both rooms are spacious and have a sleek finish. The bedroom at the front has two large sliding wardrobes and the room at the back has one sliding wardrobe. Both rooms enjoy plenty of natural light.
The large bathroom is centrally located on this floor. This room is finished with white floor and wall tiles and looks a bit dated. Here you will find a standing toilet, vanity unit with sink, bathtub and shower cabin. The bathroom is lit with recessed spotlights.
Attic:
On the landing of the first floor, you will find a loft ladder to a practical storage attic.
Garden:
The house has a spacious, sunny backyard. It is landscaped with a combination of paving and borders with beautiful plants. Thanks to the wooden fence on both sides, you can enjoy the sun here in peace.
At the back of the garden is an attractive canopy, where you can relax in the shade. This canopy gives access to a storage room and the carport. The storage room offers plenty of space for garden equipment and bicycles.
Parking:
Parking under the carport and parking spaces around the house.
Do you already know the area?
This comfortable semi-detached house (1976) is located in the popular Burgemeesterbuurt neighborhood. The neighborhood has a green area with a playground for children. In addition, schools (primary and secondary) and childcare facilities are within walking distance, making this an ideal place for a (young) family.
You will be living a stone's throw from the DekaMarkt. The shops in the bustling center are also within walking distance. In addition to the many shops, the city center also offers all kinds of cozy restaurants and cafés and various cultural facilities. Fancy some relaxation? Within a few minutes you can cycle to Darwinpark, Vijfhoekpark or Burgemeester in 't Veldpark. Sports clubs, the Zaans Medical Center and De Zaanse Schans are also within cycling distance.
The house is conveniently located for public transport and major roads. Bus stops are within walking distance and the Zaandam railway station is a short bike ride away. The train station offers direct connections to Amsterdam Central, Schiphol, Alkmaar and Utrecht. By car, you can quickly reach the A7, A8 or A10.
Good to know:
• Well-maintained semi-detached house with sunny backyard
• Beautiful light
• Unobstructed view from the kitchen
• Equipped with 9 solar panels
• HR+ glass present
• Plastic and aluminum window frames
• Quiet location
• Center of Zaandam within walking distance
• Close to public transportation
• Major roads easily accessible
• Energy label: B
• Full ownership
Kenmerken
Overdracht
- Status
- INGETROKKEN_TIJDELIJK
- Koopprijs
- € 395.000,- k.k.
Bouwvorm
- Objecttype
- Woonhuis
- Soort
- Eengezinswoning
- Type
- Twee onder één kapwoning
- Bouwjaar
- 1976
- Bouwvorm
- Bestaande bouw
- Liggingen
- Aan rustige weg, In woonwijk
Indeling
- Woonoppervlakte
- 77 m2
- Perceel oppervlakte
- 98 m2
- Inhoud
- 305 m3
- Aantal kamers
- 3
- Aantal slaapkamers
- 2
Energie
- Isolatievormen
- Dakisolatie, Muurisolatie, Dubbelglas
- Soorten warm water
- CV ketel
- Soorten verwarming
- CV ketel
Buitenruimte
- Tuintypen
- Achtertuin
- Type
- Achtertuin
- Achterom
- Ja
- Kwaliteit
- Verzorgd
Bergruimte
- Soort
- Vrijstaand steen
Parkeergelegenheid
- Soorten
- Carport
Dak
- Dak type
- Zadeldak
- Dak materialen
- Pannen
Overig
- Permanente bewoning
- Ja
- Waardering
- Goed
- Waardering
- Goed
Voorzieningen
- Voorzieningen
- alarminstallatie, Rolluiken, Buitenzonwering, Schuifpui, Glasvezel kabel, Zonnepanelen
Kaart
Streetview
In de buurt
Plattegrond
Neem contact met ons op over Prinsenstraat 68, Zaandam
Kantoor: Makelaar Amsterdam
Contact gegevens
- Zeilstraat 67
- 1075 SE Amsterdam
- Tel. 020–7058998
- amsterdam@bertvanvulpen.nl
- Route: Google Maps
Andere kantoren: Krommenie, Zaandam, Amstelveen
