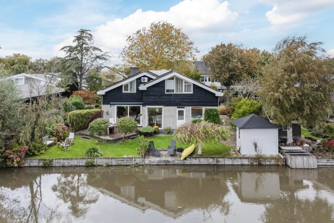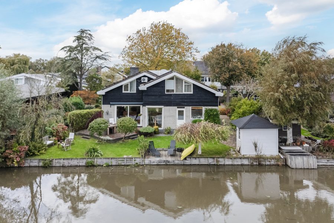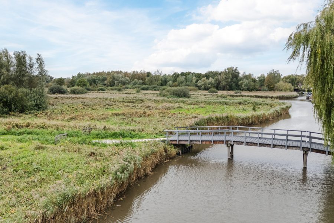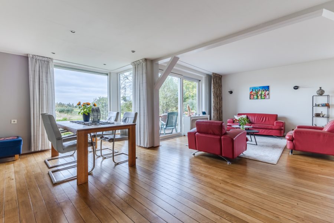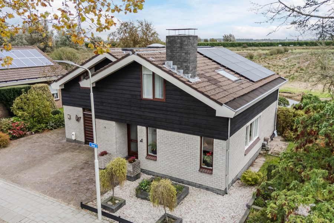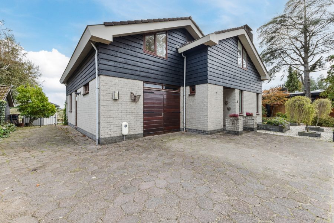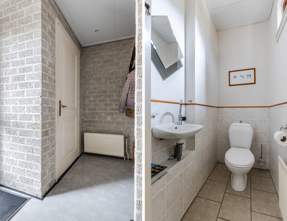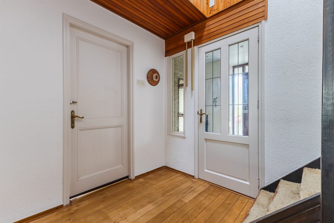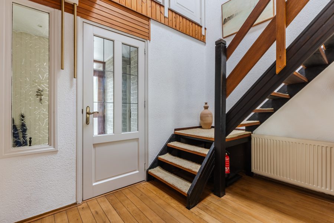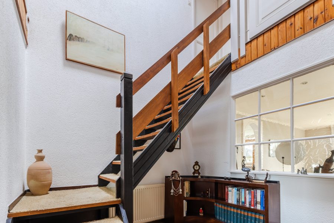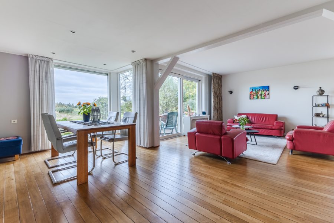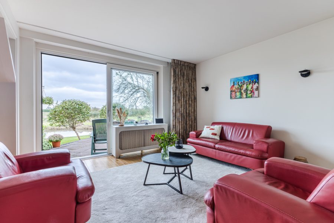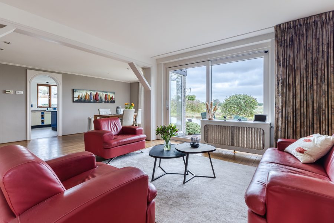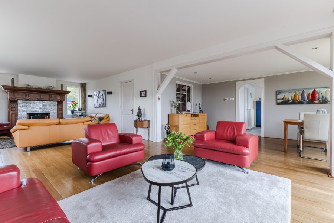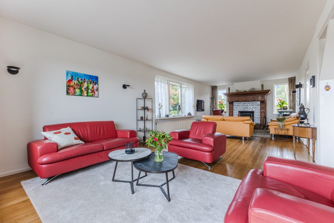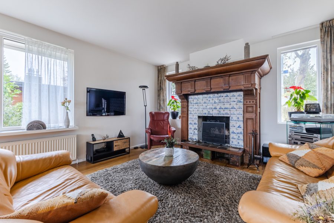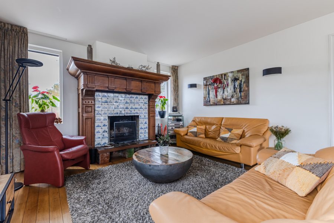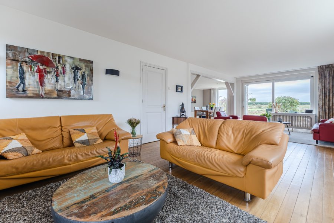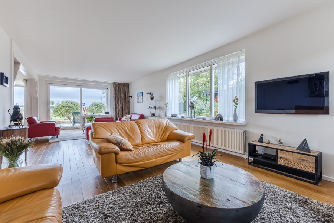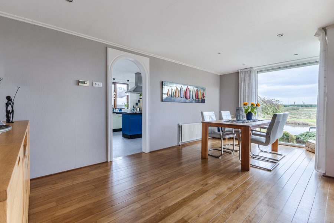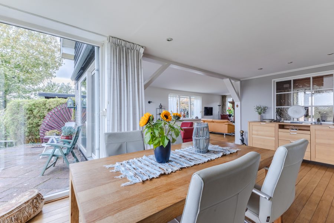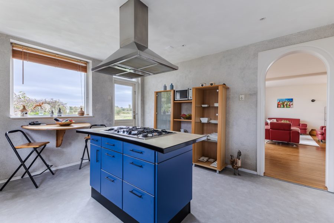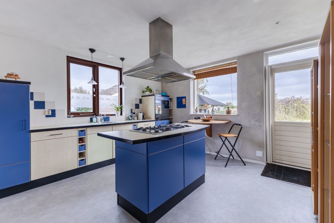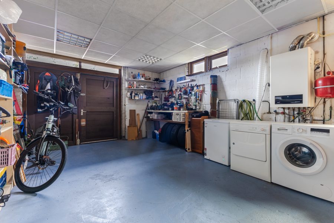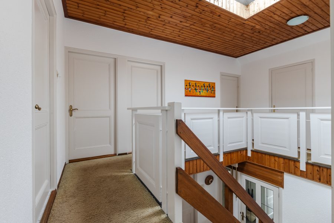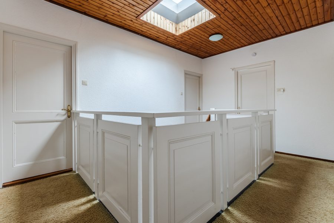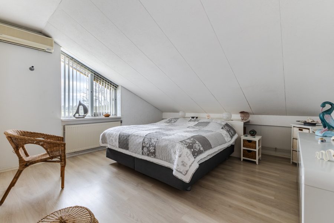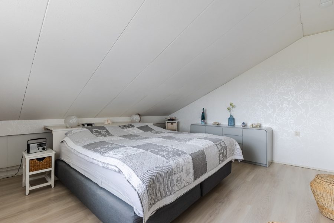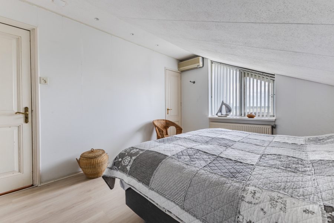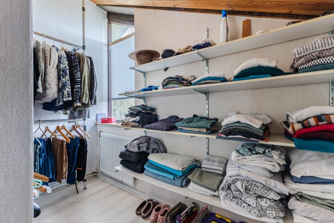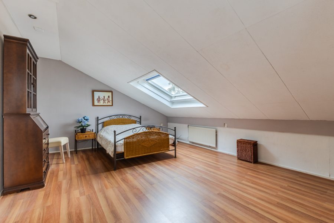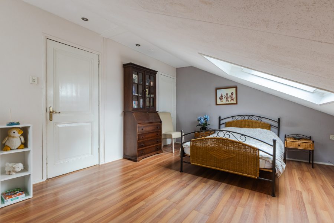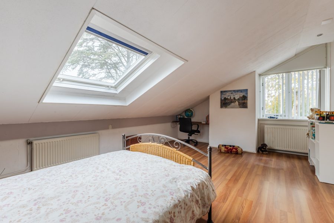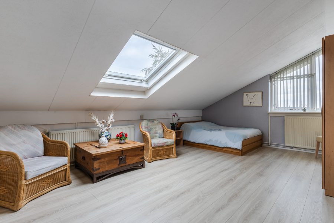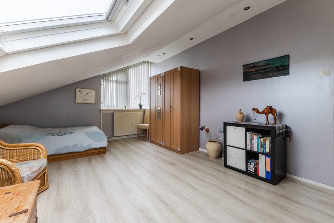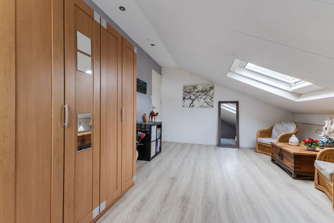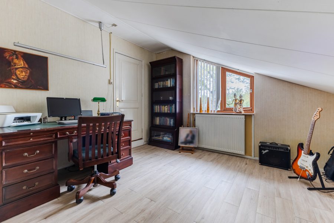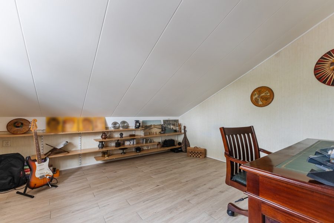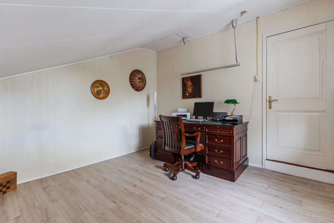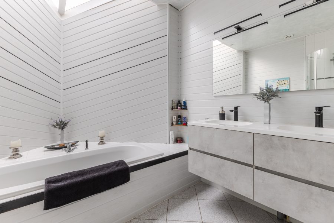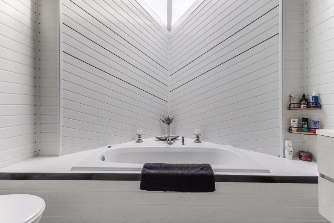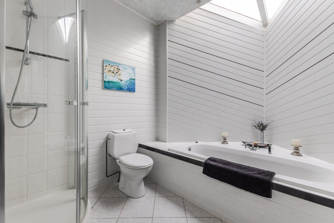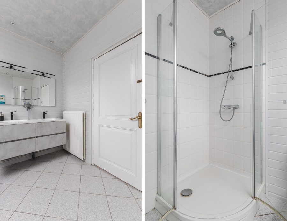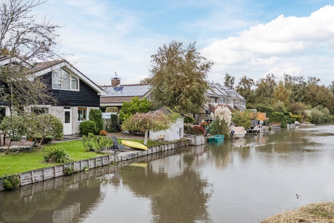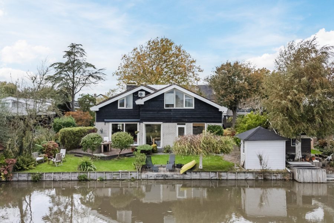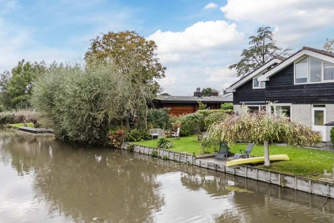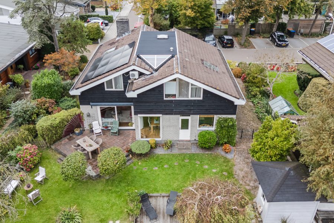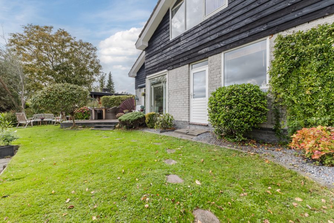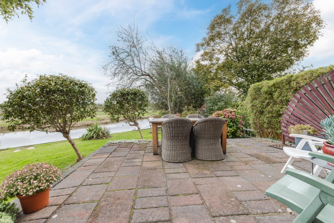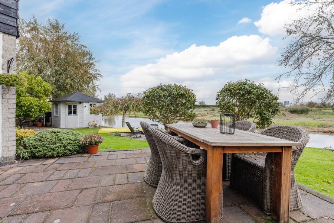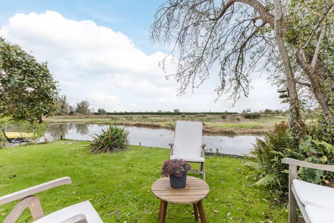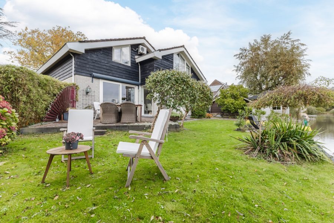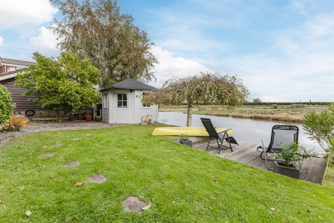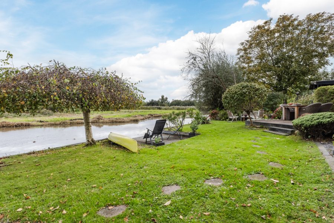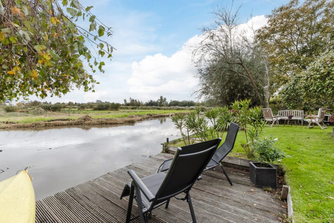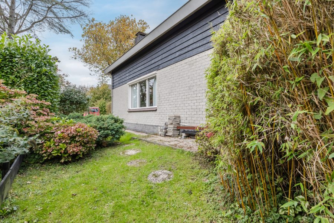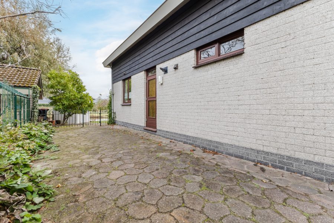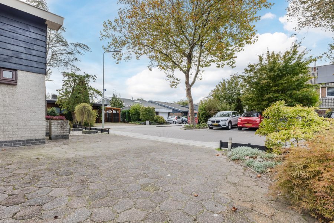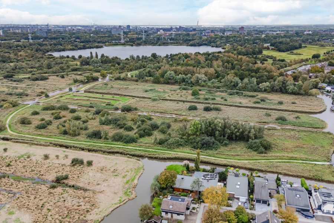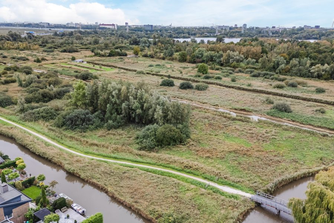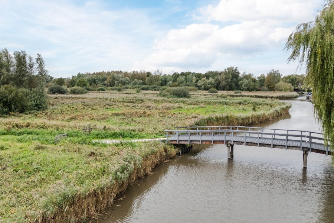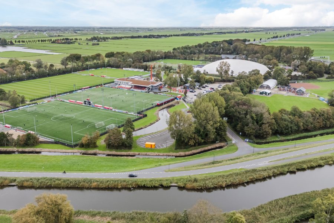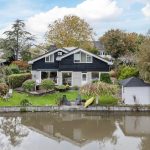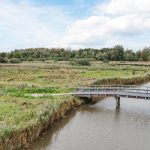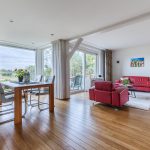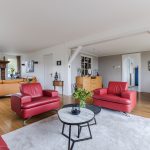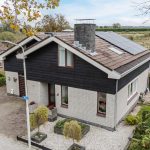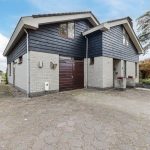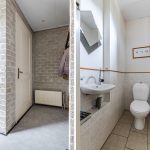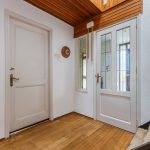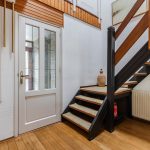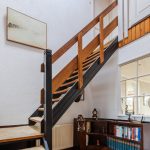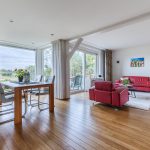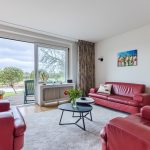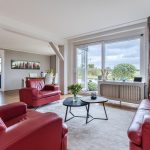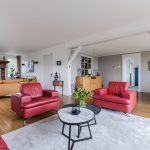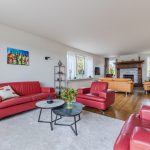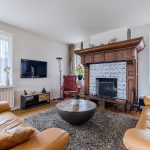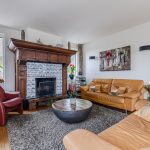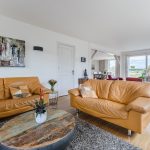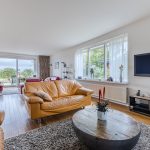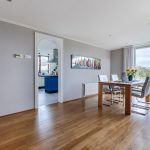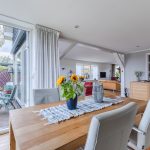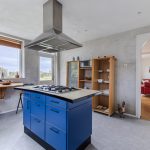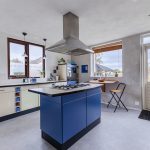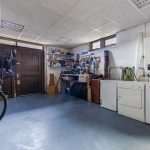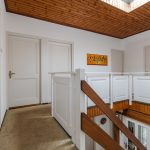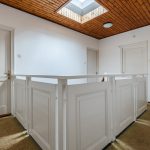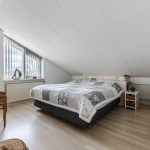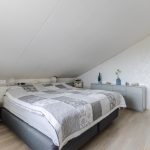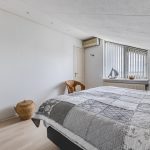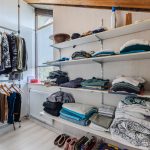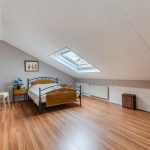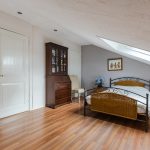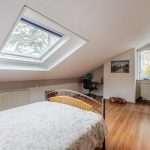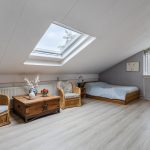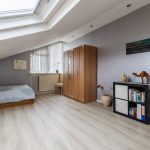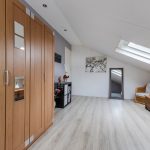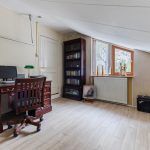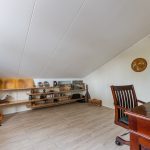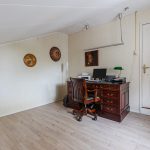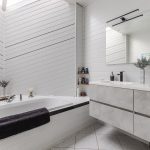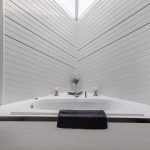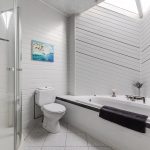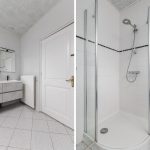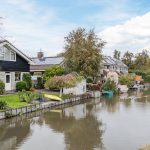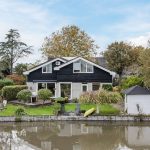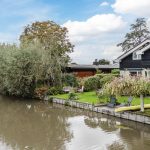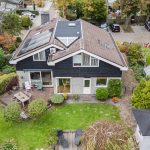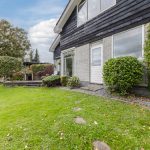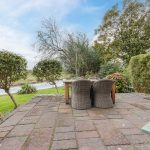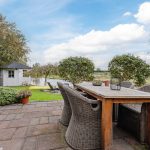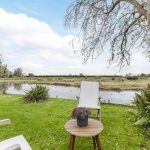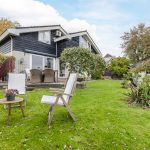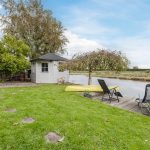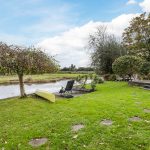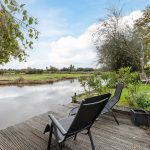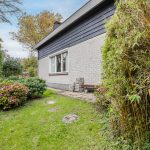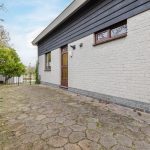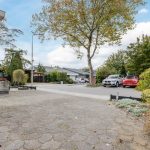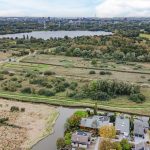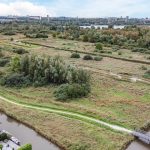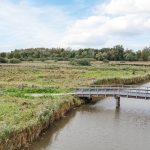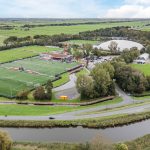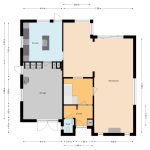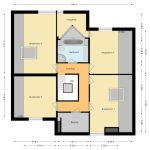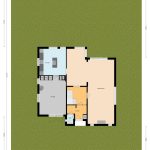- Woonoppervlakte 182 m2
- Perceeloppervlakte 463 m2
- Inhoud 767 m3
- Aantal verdiepingen 2
- Aantal slaapkamers 4
- Energielabel C
- Type woning Villa, Vrijstaande woning
Een royale en comfortabele woning op een absolute droomlocatie! Dit vrijstaande huis biedt ruimte, rust en vrijheid. Met een zeer ruime en lichte woonkamer, een grote keuken, vier royale slaapkamers, een inloopkast, goed sanitair en een geweldige achtertuin met volop privacy, is dit een heerlijke plek om thuis te komen. Het huis is nog goed naar eigen smaak in te richten, zodat je hier echt jouw droomhuis van kunt maken.
En dan de locatie, wauw! Door de ligging aan open vaarwater vaar je vanuit je eigen tuin zó het water op. Bovendien woon je vlakbij voorzieningen zoals winkels, scholen, sportclubs, openbaar vervoer en uitvalswegen. Dit is een buitenkans, dus plan snel een bezichtiging! We nemen je mee:
• Woongenot: 206 m² inclusief inpandige garage/bijkeuken
• Royale en lichte woonkamer met grote ramen en een schuifpui
• Ruim opgezette keuken met diverse inbouwapparatuur
• Verwarmde garage met veel potentie
• Vier netjes afgewerkte slaapkamers
• Inloopkast op de eerste verdieping
• Royale badkamer met toilet, wastafel, ligbad en douchecabine
• Sfeervolle tuin aan open vaarwater
• Mooie lichtinval
• Veel opbergruimte
Indeling van de woning:
Begane grond:
Via de grotendeels betegelde voortuin bereik je de garage en overdekte voordeur van deze bijzondere woning. In de royale garage vind je volop bergruimte en de aansluitingen voor de wasmachine en droger. Deze ruimte is ideaal om in te richten als werkplaats of hobbyruimte.
Achter de voordeur bevindt zich een kleine entreehal met meterkast, een toiletruimte met staand toilet en fonteintje, en toegang tot een andere hal. Vanuit de tweede hal bereik je de woonkamer en de trap naar de eerste verdieping.
In de royale woonkamer ligt een nette vloer en zijn de wanden strak afgewerkt. Dankzij de aanwezigheid van meerdere grote ramen en de schuifpui valt er veel natuurlijk licht binnen. De sfeervolle open haard met klassieke schouw maakt de ruimte extra gezellig.
Via de woonkamer loop je zo de keuken binnen. Deze ruim opgezette keuken bestaat uit twee keukenblokken en heeft een kleurrijk design. Hier tref je de volgende apparatuur aan: 5-pits gasfornuis, afzuigkap, vaatwasser, koelkast (2025) en oven. De keukenruimte profiteert van veel daglicht en wordt verder verlicht met inbouwspots. Vanuit hier heb je toegang tot de achtertuin.
Eerste verdieping:
De trap in de hal leidt naar de ruime overloop met lichtkoepel. Vanaf hier heb je toegang tot vier slaapkamers, de badkamer en een grote berging. Van de vier slaapkamers liggen er twee aan de voorzijde en twee aan de achterzijde. Alle kamers zijn ruim van formaat, netjes afgewerkt en heerlijk licht. Eén van de kamers is voorzien van airconditioning en biedt toegang tot een ruime inloopkast.
De royale en nette badkamer is in lichte kleuren betegeld. Hier vind je een staand toilet, badmeubel met dubbele wastafel (2023), ligbad en douchecabine.
Tuin:
De tuin ligt helemaal rondom het huis en is een geweldige plek om te genieten van het buitenleven. Er is ruimte voor meerdere loungeplekken, om zo optimaal van het lekkere weer te genieten. Je kunt hier heerlijk loungen. De achtertuin ligt aan open vaarwater en biedt prachtig uitzicht over het water en de groene omgeving. Vanuit de tuin stap je zó je boot op voor een mooie vaartocht.
De buitenruimte is sfeervol ingericht met een combinatie van tegels, groen en houten vlonderplanken. Dankzij de vrije ligging ervaar je volop privacy. Hier is het elke dag opnieuw genieten!
Parkeren:
Garage, parkeren op eigen oprit en parkeergelegenheid rond het huis.
Ken je de omgeving al?
Deze vrijstaande woning ligt in een rustige en kindvriendelijke wijk. De groene omgeving, met volop wandel-, fiets- en recreatiemogelijkheden, maakt wonen hier extra prettig. Aan de achterzijde ligt het huis aan open vaarwater.
Je woont op loopafstand van Winkelcentrum Het Kalf, waar je allerlei winkels voor je dagelijkse boodschappen vindt. Voor een uitgebreider winkelaanbod, gezellige horeca en culturele faciliteiten ligt het centrum van Zaandam op fietsafstand. Het huis ligt ook gunstig ten opzichte van andere belangrijke voorzieningen, zoals scholen (basis- en voortgezet onderwijs), een kinderdagverblijf, sportclubs en het Zaans Medisch Centrum.
Met meerdere bushaltes op loopafstand en de NS-stations Zaandam en Zaandam Kogerveld op fietsafstand, heb je snel toegang tot het openbaar vervoer. De treinstations bieden snelle verbindingen naar onder andere Amsterdam, Schiphol en Alkmaar. Er is ook een directe busverbinding naar Amsterdam Centraal Station. Ook met de auto ben je zo onderweg: de A7, A8 en A10 liggen vlakbij.
Goed om te weten:
• Royale vrijstaande woning met heerlijke achtertuin
• Deels houten en deels kunststof kozijnen
• Uitstekend geïsoleerd
• Grotendeels HR++ beglazing
• Voorzien van 12 nieuwe zonnepanelen
• Gelegen aan open vaarwater
• Ligt nabij het prachtige Jagersplas
• Centrum op fietsafstand
• Uitvalswegen snel bereikbaar
• Energielabel: C
• Volledig eigendom
English version
A spacious and comfortable home in an absolutely dream location! This detached house offers space, peace and freedom. With a very spacious and bright living room, a large kitchen, four spacious bedrooms, a walk-in closet, good sanitary facilities and a great backyard with plenty of privacy, this is a wonderful place to come home to. The house can still be decorated to your own taste, so you can really make this your dream home.
And then there's the location, wow! Thanks to its location on open water, you can sail straight out from your own garden. What's more, you'll be living close to amenities such as shops, schools, sports clubs, public transport and major roads. This is a unique opportunity, so schedule a viewing soon! Let’s show you around:
• Living space: 206 m² including the garage
• Spacious and bright living room with large windows and sliding doors
• Spacious kitchen with various built-in appliances
• Garage with lots of potential
• Four nicely finished bedrooms
• Walk-in closet on the first floor
• Large bathroom with toilet, sink, bathtub and shower cabin
• Attractive garden on open waterways
• Beautiful light
• Plenty of storage space
Layout of the house:
Ground floor:
The largely tiled front garden leads to the garage and covered front door of this unique house. The spacious garage offers plenty of storage space and connections for a washing machine and dryer. This room is ideal for use as a workplace or hobby room.
Behind the front door is a small entrance hall with meter cupboard, a toilet room with standing toilet and washbasin, and access to another hall. From the second hall you reach the living room and the stairs to the first floor.
The spacious living room has neat flooring and sleek walls. Thanks to the presence of several large windows and sliding doors, there is plenty of natural light. The cozy fireplace with classic mantelpiece makes the room extra cozy.
Through the living room you can reach the kitchen. This spacious kitchen consists of two kitchen units and has a colorful design with blue and white cabinets. Here you will find the following appliances: 5-burner gas stove, extractor hood, dishwasher, refrigerator (2025) and oven. The kitchen benefits from plenty of natural light and is further illuminated by recessed spotlights. From here you have access to the backyard.
First floor:
The staircase in the hall leads to the spacious landing with skylight. From here you have access to four bedrooms, the bathroom and a large storage room. Of the four bedrooms, two are at the front and two at the back. All rooms are spacious, nicely finished and wonderfully light. One of the rooms has air conditioning and access to a spacious walk-in closet.
The spacious and neat bathroom is tiled in light colors. Here you will find a standing toilet, vanity with double sink (2023), bathtub and shower cabin.
Garden:
The garden surrounds the house and is a great place to enjoy the outdoors. There is space for several lounge areas, so you can make the most of the good weather. You can relax or barbecue here. The backyard is located on open water and offers beautiful views of the water and the green surroundings. From the garden, you can step right onto your boat for a lovely boat trip.
The outdoor space is attractively decorated with a combination of tiles, greenery and wooden decking. Thanks to its unobstructed location, you will enjoy complete privacy. Here, you can enjoy yourself every day!
Parking:
Garage, parking on your own driveway and parking around the house.
Do you already know the area?
This detached house (1980) is located in a quiet and child-friendly neighborhood. The green surroundings, with plenty of walking, cycling and recreational opportunities, make living here extra pleasant. At the back, the house is located on open water.
You live within walking distance of the Kalf shopping center, where you will find all kinds of shops for your daily shopping. For a more extensive range of shops, cozy restaurants and cultural facilities, the center of Zaandam is within cycling distance. The house is also conveniently located for other important amenities, such as schools (primary and secondary education), a daycare center, sports clubs and the Zaans Medical Center.
With several bus stops within walking distance and the Zaandam and Zaandam Kogerveld train stations within cycling distance, you have quick access to public transportation. The train stations offer fast connections to Amsterdam, Schiphol and Alkmaar. You can also get around quickly by car: the A7, A8 and A10 are nearby.
Good to know:
• Spacious detached house with lovely backyard
• Partly wooden and partly plastic window frames
• Excellent insulation
• Mostly HR++ glazing
• Equipped with 12 solar panels
• Located on open waterways
• Close to a beautiful nature reserve
• Center within cycling distance
• Major roads easily accessible
• Energy label: C
• Full ownership
Kenmerken
Overdracht
- Status
- Verkocht onder voorbehoud
- Koopprijs
- € 975.000,- k.k.
Bouwvorm
- Objecttype
- Woonhuis
- Soort
- Villa
- Type
- Vrijstaande woning
- Bouwjaar
- 1980
- Bouwvorm
- Bestaande bouw
- Liggingen
- Aan park, Vrij uitzicht, Aan vaarwater
Indeling
- Woonoppervlakte
- 182 m2
- Perceel oppervlakte
- 463 m2
- Inhoud
- 767 m3
- Aantal kamers
- 6
- Aantal slaapkamers
- 4
Energie
- Isolatievormen
- Dakisolatie, Muurisolatie, Gedeeltelijk dubbelglas
- Soorten warm water
- CV ketel
- Soorten verwarming
- CV ketel, Open haard
Buitenruimte
- Tuintypen
- Tuin rondom
- Type
- Tuin rondom
- Achterom
- Ja
- Kwaliteit
- Normaal
Bergruimte
Parkeergelegenheid
- Soorten
- Aangebouwd steen
- Capaciteit
- 1
Dak
- Dak type
- Zadeldak
- Dak materialen
- Pannen
Overig
- Permanente bewoning
- Ja
- Waardering
- Goed
- Waardering
- Goed tot uitstekend
Voorzieningen
- Voorzieningen
- Mechanische ventilatie, TV kabel, Buitenzonwering, Airconditioning, Schuifpui, Dakraam, Zonnepanelen
Kaart
Streetview
In de buurt
Plattegrond
Neem contact met ons op over Waal 88, Zaandam
Kantoor: Makelaar Amsterdam
Contact gegevens
- Zeilstraat 67
- 1075 SE Amsterdam
- Tel. 020–7058998
- amsterdam@bertvanvulpen.nl
- Route: Google Maps
Andere kantoren: Krommenie, Zaandam, Amstelveen
