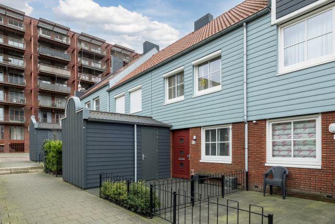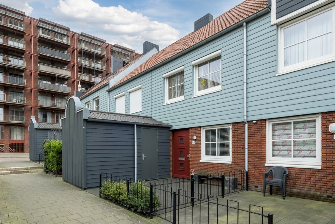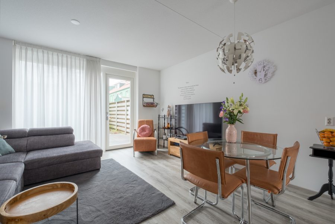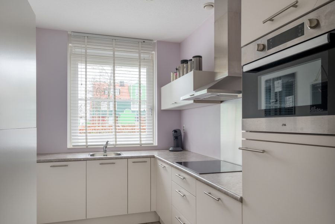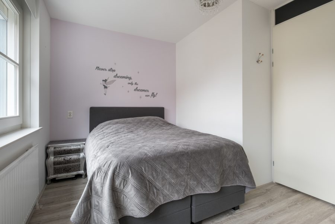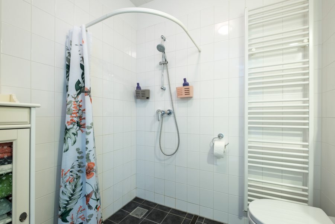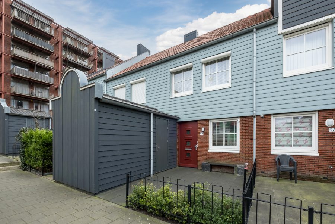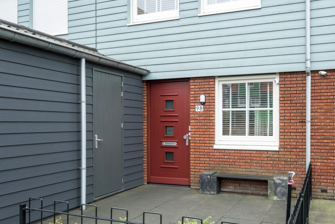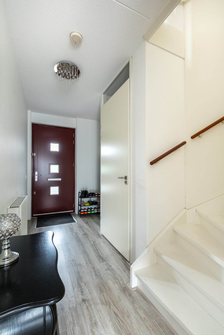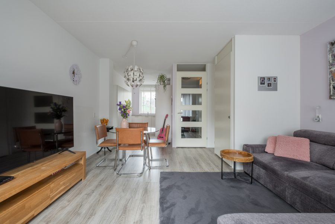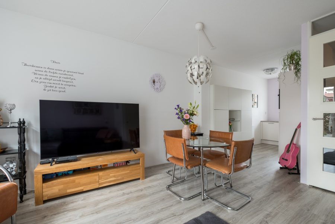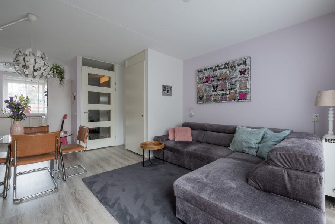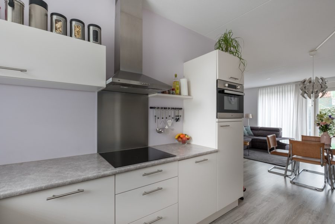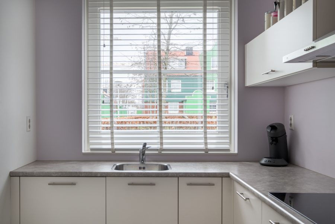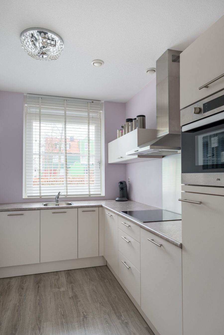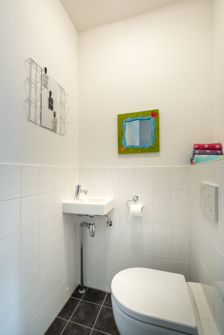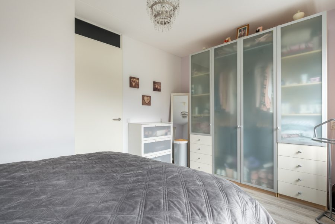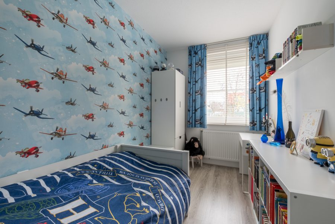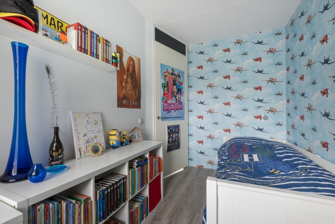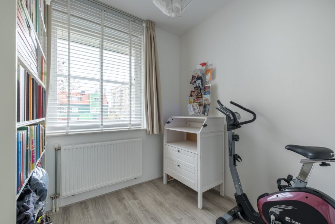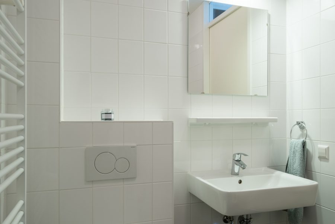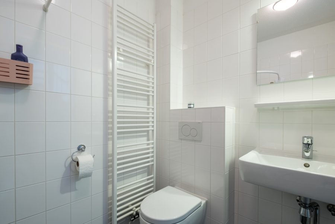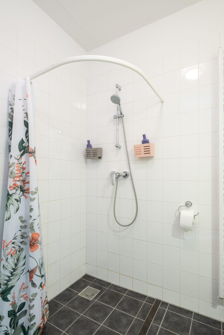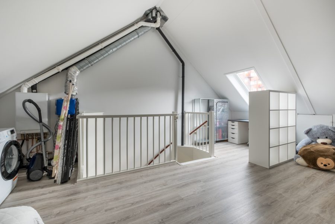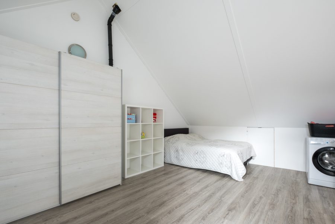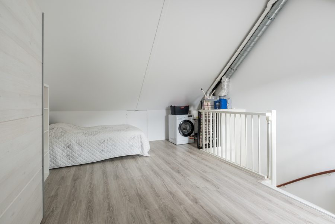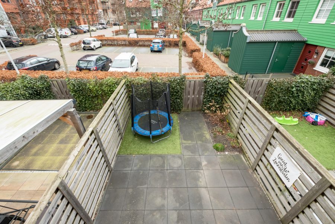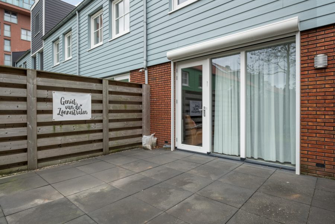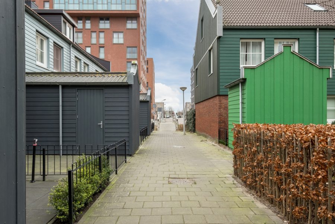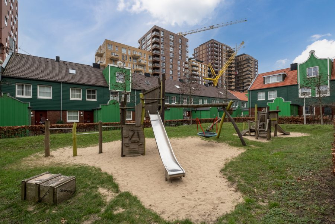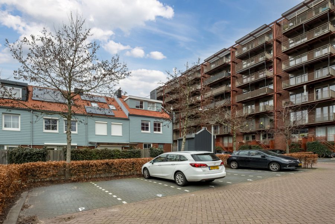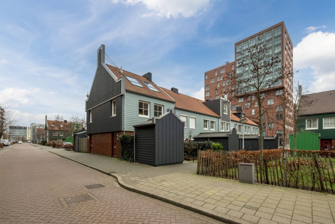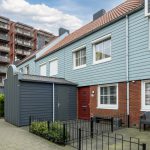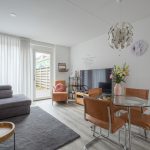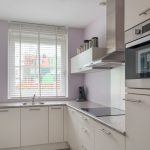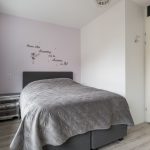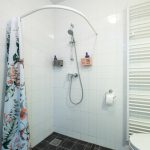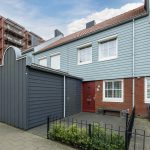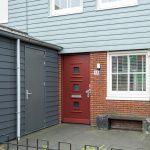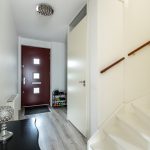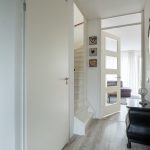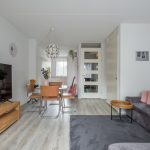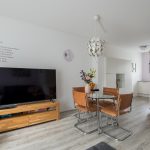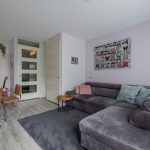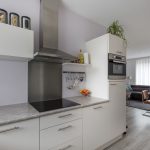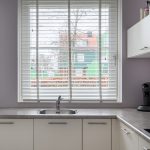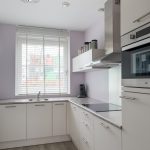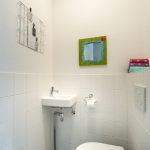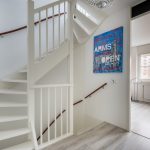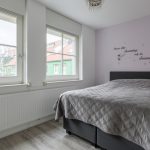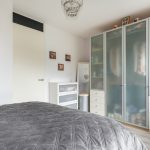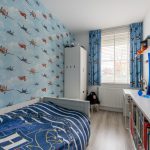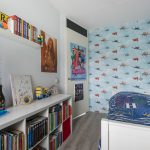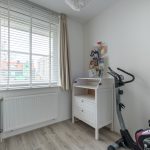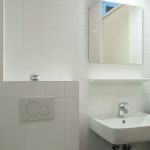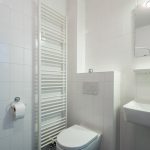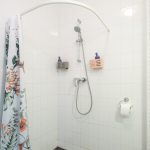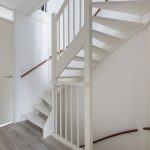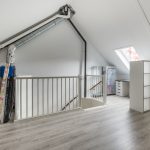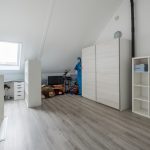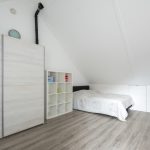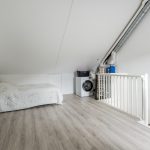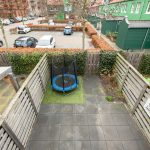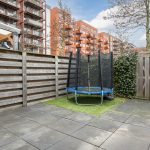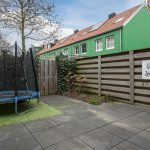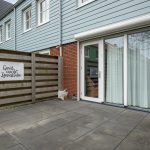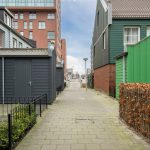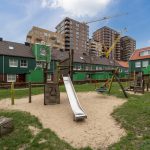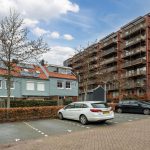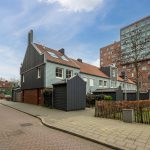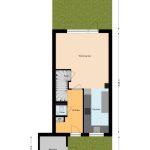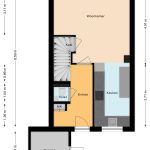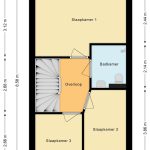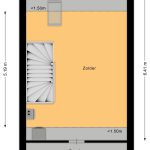- Woonoppervlakte 101 m2
- Perceeloppervlakte 98 m2
- Inhoud 387 m3
- Aantal verdiepingen 3
- Aantal slaapkamers 3
- Energielabel A
- Type woning Eengezinswoning, Tussenwoning
Op een unieke, rustige plek vlakbij het bruisende centrum van Zaandam ligt deze ruime eengezinswoning met voor- en achtertuin. Het huis, in Zaanse stijl, is een ideale woning voor een gezin. Het ligt in een kindvriendelijke buurt aan een speeltuin. Leuk voor de kinderen! De woning is uitstekend onderhouden en goed geïsoleerd. Een prachtige woning op een ideale locatie. We nemen je mee:
• Woonoppervlakte: 101,1 m2
• Zonnige, lichte living met open L-vormige keuken
• Drie fijne slaapkamers
• Grote, goed afgewerkte zolderkamer
• Uitstekend geïsoleerd. Energielabel: A
• Onderhoudsvriendelijke voor- en achtertuin
• Achtertuin op het zuidoosten
• (Fietsen)berging in de voortuin
• Zonnepanelen
• Eigentijds sanitair
• Gunstige ligging t.o.v. voorzieningen
• Kindvriendelijke buurt
• Snelwegen goed bereikbaar
• Prima openbaar vervoer
• Volle eigendom
Loop je met ons mee:
Via de betegelde voortuin met berging bereiken we de voordeur van de woning. Entree met meterkast en garderobe, zwevend toilet met fonteintje, trapopgang naar de eerste verdieping en toegang tot de woonkamer met open keuken. De lichte woonkamer heeft aan de achterzijde een raampartij en een openslaande deur naar de tuin. Aan de voorzijde is de moderne L-vormige keuken gesitueerd. De keuken is voorzien van diverse apparatuur, waaronder een inductiefornuis. Op de vloer ligt laminaat en de muren en plafonds zijn stak afgewerkt.
Eerste verdieping:
Via de trap bereik je deze verdieping. Hier tref je drie keurig afgewerkte slaapkamers aan. De grootste slaapkamer ligt aan de achterzijde, de twee overige aan de voorzijde van de verdieping. De badkamer ligt centraal en is voorzien van een wastafel en spiegel, een designradiator en een inloopdouche. Op de vloer van deze verdieping ligt eveneens laminaat.
Tweede verdieping:
Hier tref je een goed afgewerkte zolderkamer aan. Daglicht komt via een Velux dakraam binnen. Hier zijn de technische installatie en de cv-ketel te vinden en ook bergruimte. Er is hier de mogelijkhed voor een vierde slaap-/werkkamer.
Tuin:
De woning heeft een betegelde voortuin met berging en een grotendeels beschutte, betegelde achtertuin. De tuin is groot genoeg voor een loungeplek en/of om een buitentafel te plaatsen om gezellig buiten te eten. De kinderen kunnen hier heerlijk en veilig spelen. Er is een achterom. De achtertuin is gelegen op het zuidoosten.
Parkeren:
Er is voldoende parkeergelegenheid rond de woning. Er is een vergunningenstelsel van toepassing.
Ken je de omgeving al?
Deze woning is gelegen in de rustige, kindvriendelijke wijk Westerspoor. Het huis staat op loopafstand van een supermarkt en van het centrum van Zaandam met zijn vele voorzieningen in de vorm van winkels, horeca en culturele faciliteiten, zoals de bioscoop. In de directe omgeving van de woning bevinden zich meerdere scholen, alsmede kinderopvang. Het nationaal park Westzijderveld bevindt zich op loopafstand. De vele sportfaciliteiten van Zaandam zijn met de fiets uitstekend te bereiken.
Het NS-station is lopend bereikbaar in circa 9 minuten. Er zijn snelle, directe treinverbindingen met onder meer Amsterdam Centraal, Alkmaar en Schiphol. Met de auto ben je in enkele minuten op de snelweg A8 met aansluitend de ring A10. Ook de A7 richting Purmerend en Hoorn is van hier goed bereikbaar. Schiphol is slechts 25 minuten rijden.
English version
In a unique, quiet spot near the bustling centre of Zaandam lies this spacious family home with front and back gardens. The house, in Zaanse style, is an ideal home for a family. It is located in a child-friendly neighbourhood by a playground. Great for the kids! The house is excellently maintained and well insulated. A beautiful home in an ideal location.
We take you through:
• Living space: 101.1 m2
• Sunny, bright living room with open L-shaped kitchen
• Three nice bedrooms
• Large, well-finished attic room
• Excellent insulation. Energy label: A
• Low-maintenance front and back garden
• Southeast-facing back garden
• (Bicycle) shed in the front garden
• Solar panels
• Contemporary sanitary fittings
• Conveniently located to amenities
• Child-friendly neighbourhood
• Highways easily accessible
• Excellent public transport
• Full ownership
Let's show you around!
Through the tiled front garden with shed, we reach the front door of the house. Entrance with meter closet and wardrobe, floating toilet with hand basin, staircase to the first floor and access to the living room with open kitchen. The bright living room has windows at the rear and a French door to the garden. The modern L-shaped kitchen is situated at the front. The kitchen is equipped with various appliances, including an induction cooker. The floor has laminate flooring and the walls and ceilings are neatly finished.
First floor:
You reach this floor via the stairs. Here you will find three nicely finished bedrooms. The largest bedroom is located at the rear, the other two at the front of the floor. The bathroom is centrally located and fitted with a washbasin and mirror, a design radiator and a walk-in shower. This floor also has laminate flooring.
Second floor:
Here you will find a well-finished attic room. Daylight enters via a Velux skylight. Here you will find the technical installation and the central heating boiler, as well as storage space. There is the possibility for a fourth bedroom/study here.
Garden:
The property has a tiled front garden with shed and a largely sheltered, tiled rear garden. The garden is large enough for a lounge area and/or to place an outdoor table for outdoor dining. The children can play here wonderfully and safely. There is a back entrance.
Parking:
There is ample parking around the house. A permit system applies.
Do you already know the area?
This property is located in the quiet, child-friendly neighbourhood of Westerspoor. The house is within walking distance of a supermarket and the centre of Zaandam with its many amenities in the form of shops, restaurants and cultural facilities, such as the cinema. In the immediate vicinity of the house are several schools, as well as childcare facilities. The national park Westzijderveld is within walking distance. Zaandam's many sports facilities are within easy reach by bicycle.
The railway station can be reached on foot in about 9 minutes. There are fast, direct train connections to Amsterdam Central Station, Alkmaar and Schiphol Airport, among others. By car, you can reach the A8 motorway and the A10 ring road around Amsterdam in just a few minutes. The A7 towards Purmerend and Hoorn is also easily accessible from here. Schiphol Airport is just a 25-minute drive away.
Kenmerken
Overdracht
- Status
- Verkocht
- Koopprijs
- € 475.000,- k.k.
Bouwvorm
- Objecttype
- Woonhuis
- Soort
- Eengezinswoning
- Type
- Tussenwoning
- Bouwjaar
- 2016
- Bouwvorm
- Bestaande bouw
- Liggingen
- In woonwijk
Indeling
- Woonoppervlakte
- 101 m2
- Perceel oppervlakte
- 98 m2
- Inhoud
- 387 m3
- Aantal kamers
- 4
- Aantal slaapkamers
- 3
Energie
- Isolatievormen
- Volledig geïsoleerd, HR glas
- Soorten warm water
- CV ketel
- Soorten verwarming
- CV ketel
Buitenruimte
- Tuintypen
- Achtertuin, Voortuin
- Type
- Achtertuin
- Achterom
- Ja
- Kwaliteit
- Fraai aangelegd
Bergruimte
- Soort
- Aangebouwd steen
- Voorzieningen
- Voorzien van elektra
Parkeergelegenheid
- Soorten
- Geen garage
Dak
- Dak type
- Zadeldak
- Dak materialen
- Pannen
Overig
- Permanente bewoning
- Ja
- Waardering
- Goed tot uitstekend
- Waardering
- Goed tot uitstekend
Voorzieningen
- Voorzieningen
- Mechanische ventilatie, Rolluiken, Dakraam, Glasvezel kabel, Zonnepanelen
Kaart
Streetview
In de buurt
Plattegrond
Neem contact met ons op over Vurehout 98, Zaandam
Kantoor: Makelaar Amsterdam
Contact gegevens
- Zeilstraat 67
- 1075 SE Amsterdam
- Tel. 020–7058998
- amsterdam@bertvanvulpen.nl
- Route: Google Maps
Andere kantoren: Krommenie, Zaandam, Amstelveen
