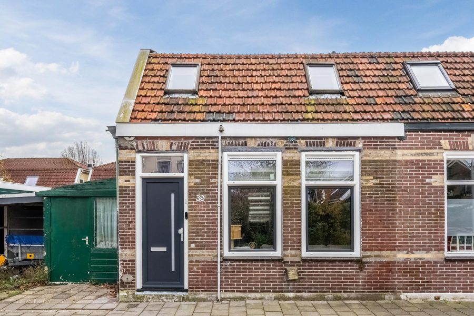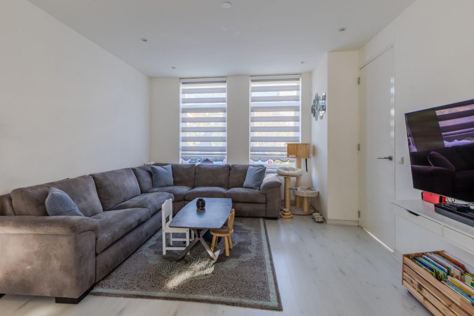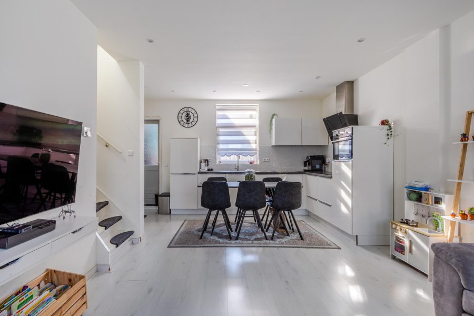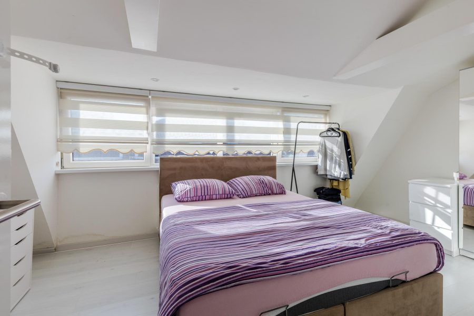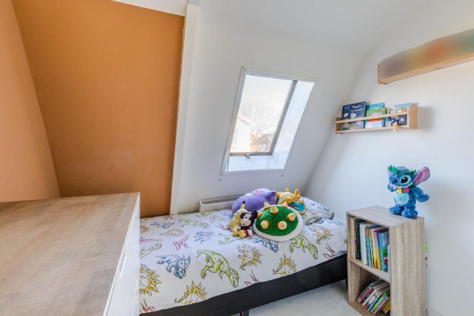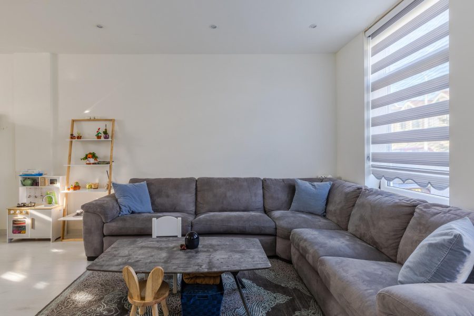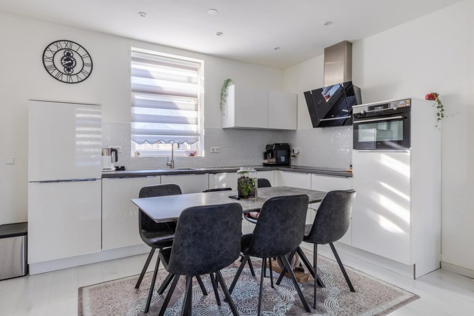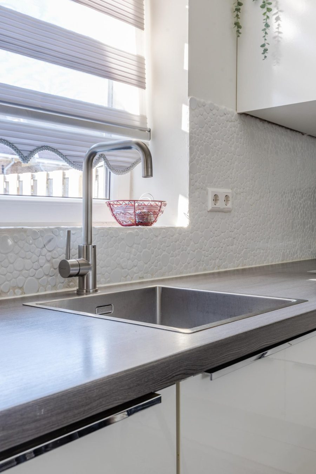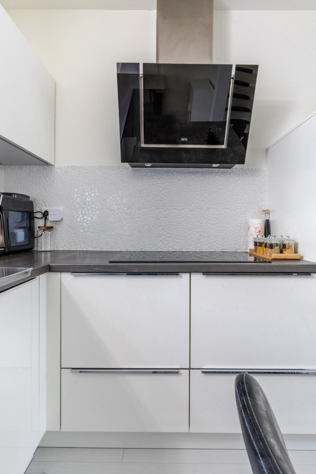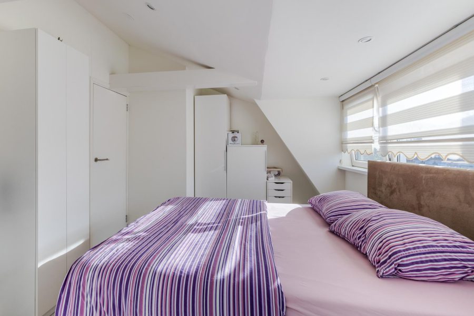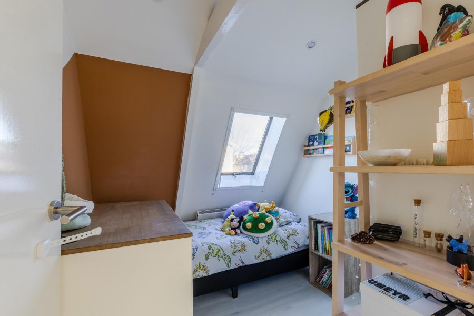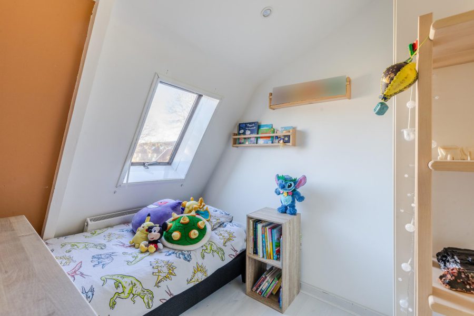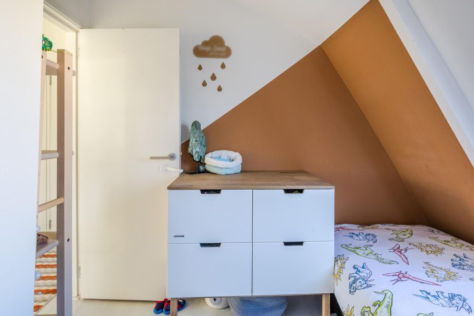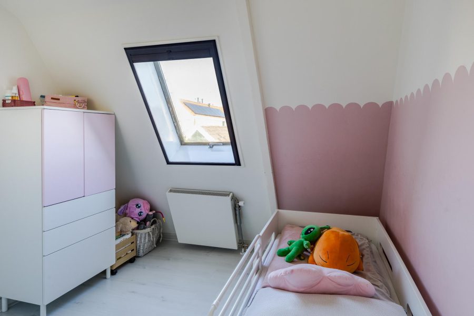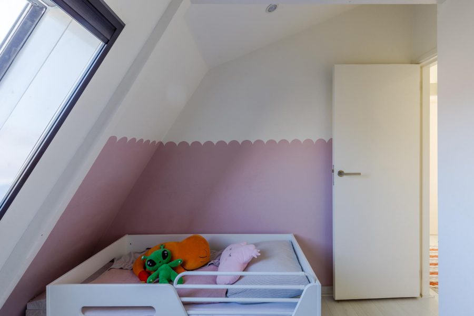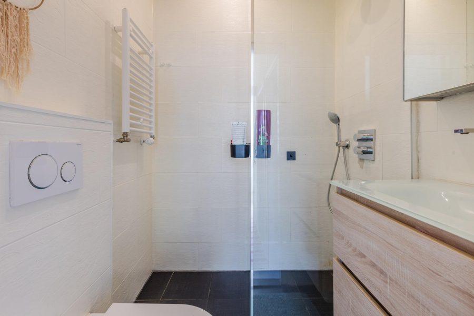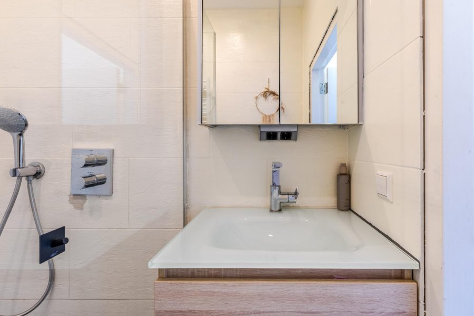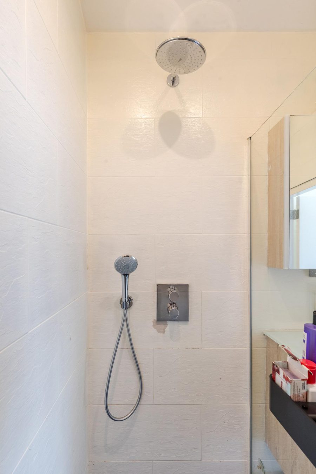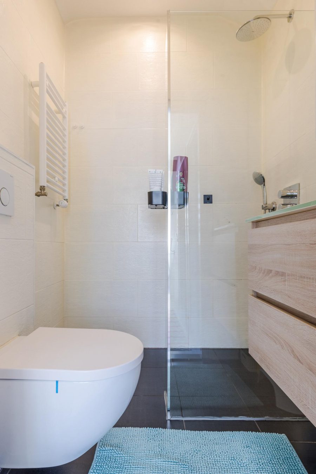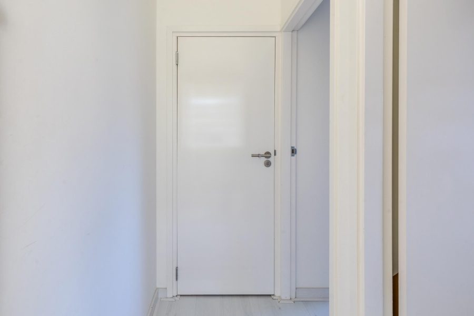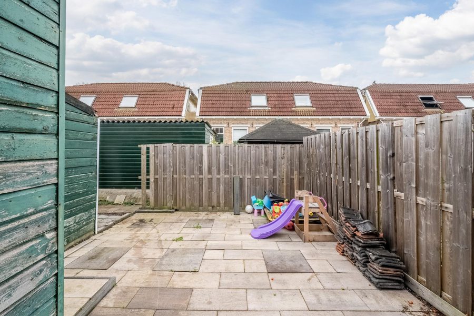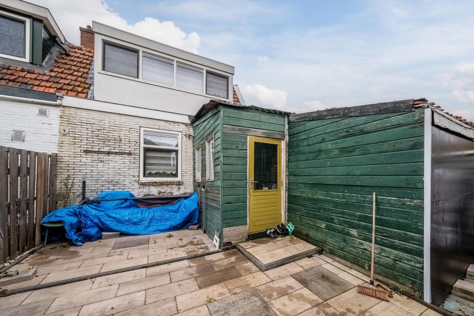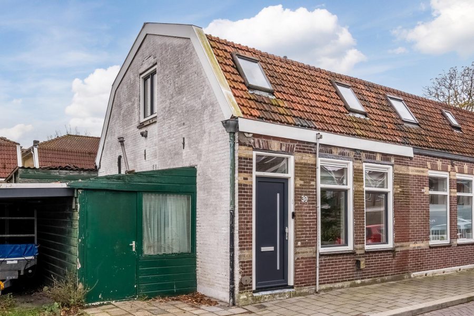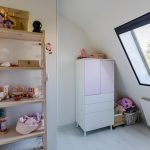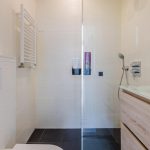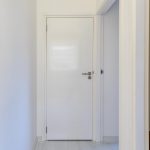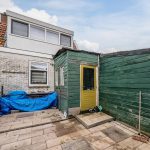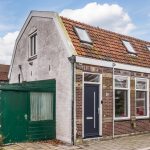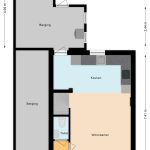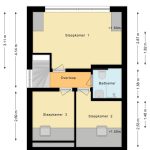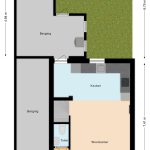- Woonoppervlakte 66 m2
- Perceeloppervlakte 115 m2
- Inhoud 323 m3
- Aantal verdiepingen 2
- Aantal slaapkamers 3
- Energielabel D
- Type woning Eengezinswoning, Hoekwoning
LET OP HET BETREFT EEN BIEDEN VANAF PRIJS!
Wat is dit een fijne starterswoning! Karakteristieke, stijlvol gerenoveerde HOEKWONING (1920) met tuin in een fijne, rustige kindvriendelijke buurt. Het huis heeft een lichte living met open keuken en drie fijne slaapkamers. Heb je interesse in deze leuke woning, maak dan snel een afspraak voor een bezichtiging. We nemen je mee:
• Woongenot: 66,3 m2
• Lichte living met moderne open keuken (2019)
• Mooie, lichte vloeren
• Drie fijne slaapkamers
• Ruime, brede dakkapel achterzijde
• Eigentijds sanitair (2019)
• Beschutte achtertuin
• Gelegen in een rustige, kindvriendelijke buurt
Loop je met ons mee?
Via de stoep bereiken we de voordeur van de woning. Entree met garderobe en meterkast, zwevend toilet met fonteintje en toegang tot de woonkamer met open keuken. De lichte woonkamer heeft aan de voorzijde twee raampartijen en aan de achterzijde, ter hoogte van de keuken, een derde raam. Hier vind je ook een deur naar de berging. Aan de voorzijde is plaats voor een zithoek en aan de achterzijde, in de buurt van de keuken, kun je een eettafel plaatsen. De L-vormige keuken heeft witte fronten en een antraciet aanrechtblad en is voorzien van diverse inbouwapparatuur. Je kookt hier elektrisch. Er ligt een mooie, lichte laminaatvloer en de wanden en plafonds zijn strak en neutraal afgewerkt. In de berging tref je de aansluiting voor het witgoed aan. De berging heeft een toegangsdeur tot de tuin.
Eerste verdieping:
Via de trap in de woonkamer bereik je de overloop van deze verdieping. Hier tref je een ruime hoofdslaapkamer aan, twee knusse kleinere slaapkamers en de badkamer. De hoofdslaapkamer ligt aan de achterzijde en is voorzien van een dakkapel. De twee overige slaapkamers liggen aan de voorzijde en het daglicht komt hier via Velux dakramen binnen. De badkamer ligt centraal op de verdieping. In de badkamer tref je een badmeubel met wastafel en spiegelkast aan, een zwevend toilet en een inloopdouche. Ook deze verdieping is perfect afgewerkt.
Tuin:
De woning heeft een beschutte, betegelde achtertuin waar ruimte is om een loungeplek te realiseren en waar kinderen heerlijk veilig kunnen spelen.
Parkeren:
Er is parkeergelegenheid rond de woning.
Ken je de omgeving al?
Deze HOEKWONING (1920) ligt in een rustige straat met eenrichtingverkeer in een woonwijk net achter de winkelstraat van Krommenie. De woning heeft een beschutte ligging. Je woont hier op een paar minuten lopen van de gezellige Zuiderhoofdstraat, die vol staat met restaurantjes en leuke winkels. Ook de supermarkt vind je op loopafstand. Kinderopvang bevindt zich op enkele minuten lopen, terwijl basisschool en voortgezet onderwijs met vijf minuten fietsen bereikbaar zijn. Zowel in Krommenie zelf als in het naburige Assendelft en Wormerveer is een diversiteit aan sportfaciliteiten te vinden.
De bushalte vind je op een paar minuten lopen en het NS-station Krommenie-Assendelft is in vijf minuten fietsen te bereiken. De dichtstbijzijnde uitvalsweg is slechts 500 m ver en leidt zowel naar de A9 richting Alkmaar en Haarlem als naar de A8 met aansluitend de ring A10 richting Amsterdam.
Goed om te weten:
• Stijlvol gerenoveerde hoekwoning met tuin
• Energielabel: D
• Gelegen in rustige, kindvriendelijke buurt
• Kinderopvang, scholen en winkelstraat vlakbij
• Goed openbaar vervoer
• Uitvalswegen prima bereikbaar
• Fundering dient hersteld te worden
• Volle eigendom
English version
What a fine starter home this is! Characteristic, stylishly renovated CORNER HOUSE (1920) with garden in a nice, quiet child-friendly neighbourhood. The house has a bright living room with open kitchen and three nice bedrooms. The house is neatly maintained and MOVE-IN READY on the inside. If you are interested in this nice home, make an appointment for a viewing soon. We take you along:
• Living space: 66.3 m2
• Bright living room with modern open kitchen (2019)
• Beautiful, light floors
• Three nice bedrooms
• Spacious, wide rear dormer window
• Contemporary sanitary fittings (2019)
• Sheltered back garden
• Located in a quiet, child-friendly neighbourhood
Let's show you around!
Via the pavement, we reach the front door of the house. Entrance with wardrobe and meter closet, floating toilet with hand basin and access to the living room with open kitchen. The bright living room has two windows at the front and a third window at the back, level with the kitchen. Here you will also find a door to the storage room. At the front there is room for a seating area and at the back, near the kitchen, you can place a dining table. The L-shaped kitchen has white fronts and an anthracite counter top and is equipped with various built-in appliances. You cook electric here. There is a nice, light laminate floor and the walls and ceilings have a sleek, neutral finish. In the storage room, you will find the connection for washer and dryer. The storage room has an access door to the garden.
First floor:
Via the stairs in the living room you reach the landing of this floor. Here you will find a spacious master bedroom, two cosy smaller bedrooms and the bathroom. The master bedroom is located at the rear and has a dormer window. The other two bedrooms are at the front and the daylight enters through Velux skylights. The bathroom is located centrally on the floor. In the bathroom, you will find a vanity unit with washbasin and mirror cabinet, a floating toilet and a walk-in shower. This floor is also perfectly finished.
Garden:
The property has a sheltered, tiled back garden where there is room to create a lounge area and where children can play safely.
Parking:
There is parking space around the house.
Do you already know the area?
This CORNER HOUSE (1920) is located in a quiet street with one-way traffic in a residential area just behind Krommenie's shopping street. The property has a sheltered location. You live here a few minutes' walk from the cosy Zuiderhoofdstraat, which is full of restaurants and nice shops. The supermarket is also within walking distance. Childcare is a few minutes' walk away, while primary and secondary schools can be reached with a five-minute bike ride. Both Krommenie itself and neighbouring Assendelft and Wormerveer offer a variety of sports facilities.
The bus stop is a few minutes' walk away and the railway station Krommenie-Assendelft can be reached in five minutes by bike. The nearest arterial road is only 500 m away and leads to both the A9 towards Alkmaar and Haarlem and the A8 with subsequent A10 ring road towards Amsterdam.
Good to know:
• Stylishly renovated corner house with garden
• Energy label: D
• Situated in quiet, child-friendly neighbourhood
• Childcare, schools and shopping street nearby
• Good public transport
• Easy access to main roads
• Foundation is monitored, report available: subsidence small to large
• Full ownership
Kenmerken
Overdracht
- Status
- INGETROKKEN_TIJDELIJK
- Koopprijs
- € 275.000,- k.k.
Bouwvorm
- Objecttype
- Woonhuis
- Soort
- Eengezinswoning
- Type
- Hoekwoning
- Bouwjaar
- 1920
- Bouwvorm
- Bestaande bouw
- Liggingen
- Aan rustige weg, In centrum, In woonwijk
Indeling
- Woonoppervlakte
- 66 m2
- Perceel oppervlakte
- 115 m2
- Inhoud
- 323 m3
- Aantal kamers
- 4
- Aantal slaapkamers
- 3
Energie
- Isolatievormen
- Dakisolatie, Muurisolatie, Vloerisolatie, HR glas
- Soorten warm water
- CV ketel
- Soorten verwarming
- CV ketel
Buitenruimte
- Tuintypen
- Achtertuin
- Type
- Achtertuin
- Achterom
- Ja
- Kwaliteit
- Normaal
Bergruimte
- Soort
- Aangebouwd hout
- Voorzieningen
- Voorzien van elektra, Voorzien van water
Parkeergelegenheid
- Soorten
- Geen garage
Dak
- Dak type
- Mansardedak
- Dak materialen
- Pannen
Overig
- Permanente bewoning
- Ja
- Waardering
- Redelijk tot goed
- Waardering
- Redelijk
Voorzieningen
- Voorzieningen
- TV kabel, Dakraam, Natuurlijke ventilatie
Kaart
Streetview
In de buurt
Plattegrond
Neem contact met ons op over Evenwichtstraat 39, Krommenie
Kantoor: Makelaar Amsterdam
Contact gegevens
- Zeilstraat 67
- 1075 SE Amsterdam
- Tel. 020–7058998
- amsterdam@bertvanvulpen.nl
- Route: Google Maps
Andere kantoren: Krommenie, Zaandam, Amstelveen

