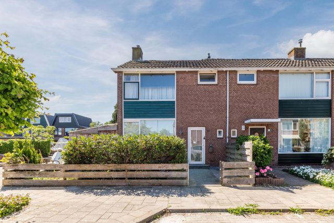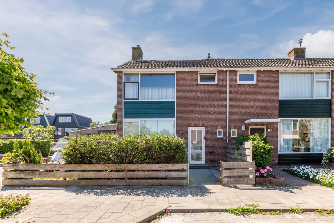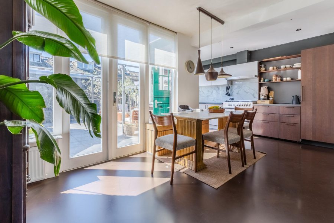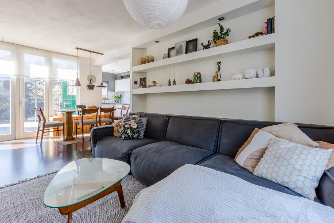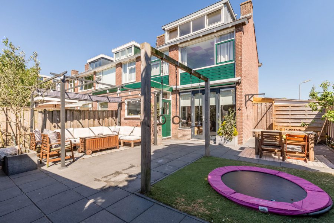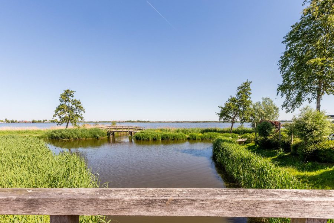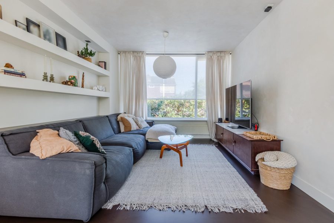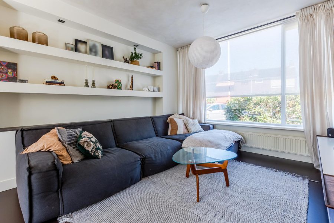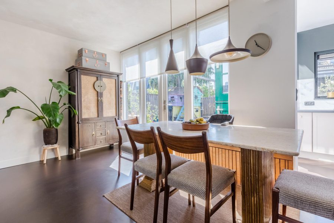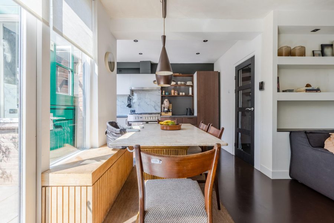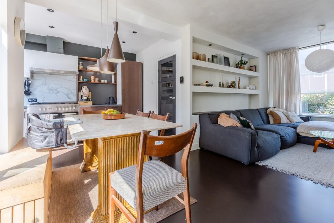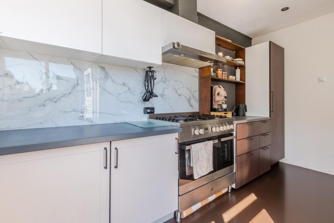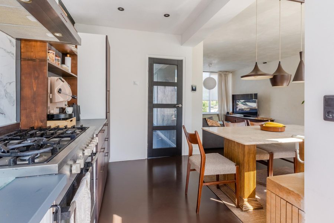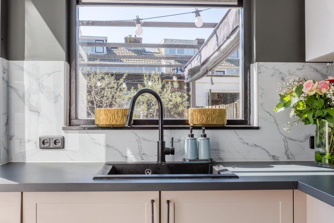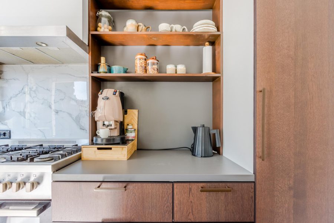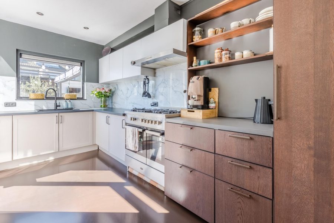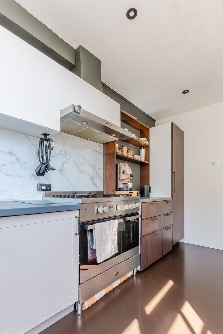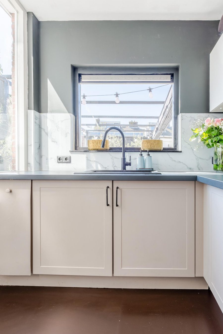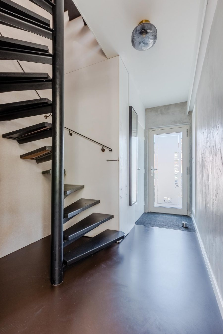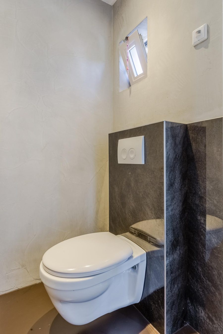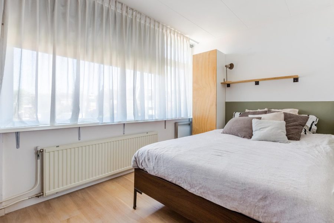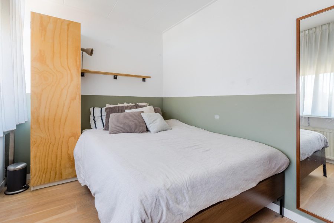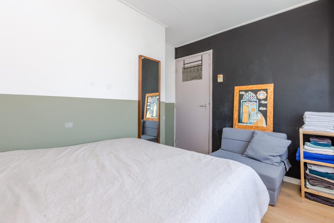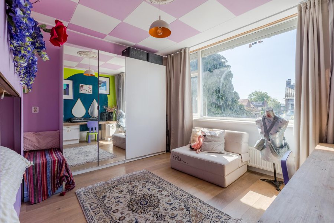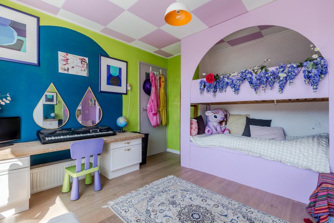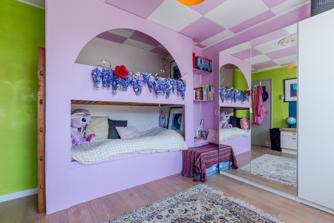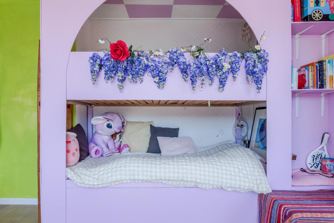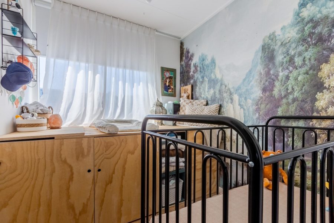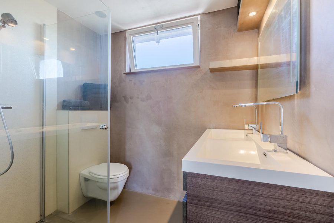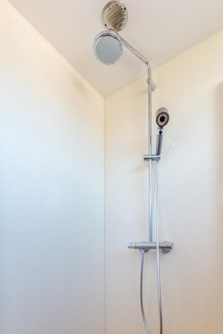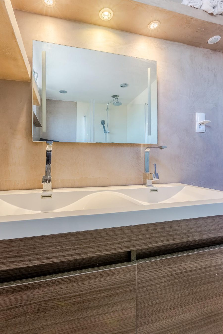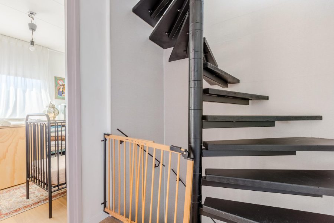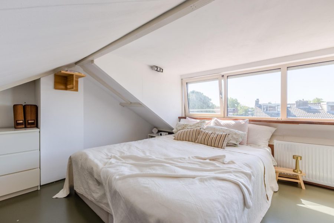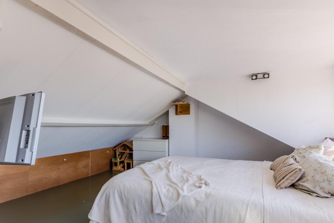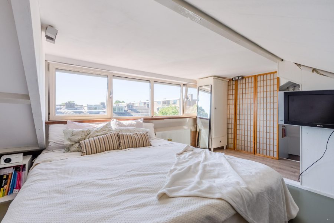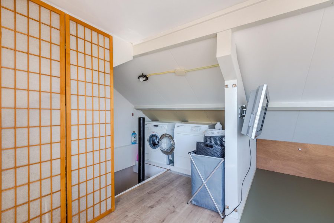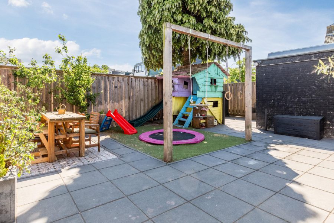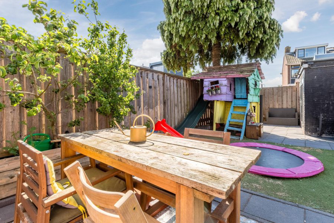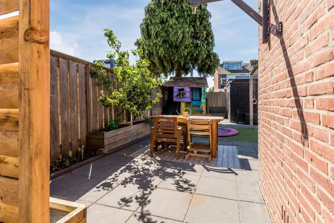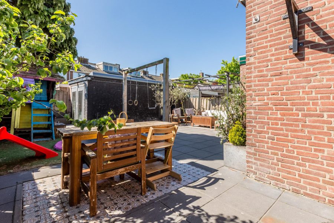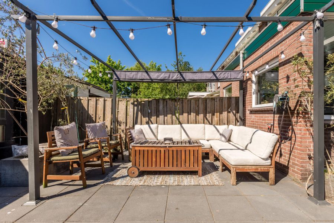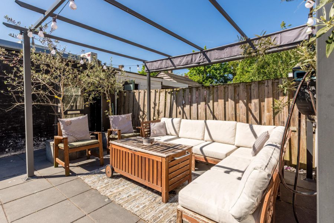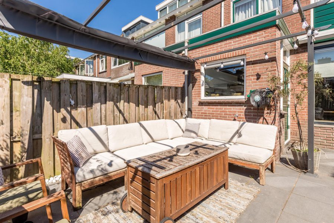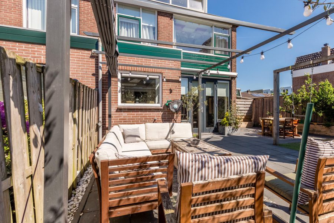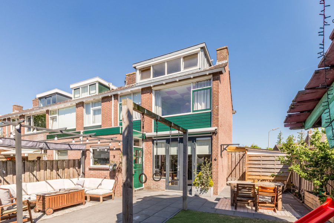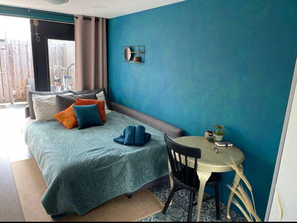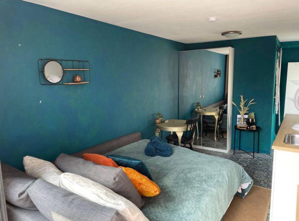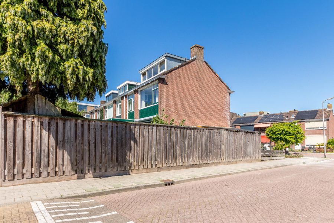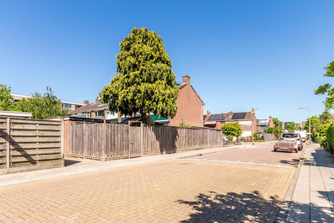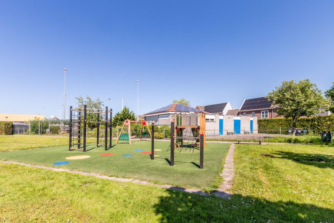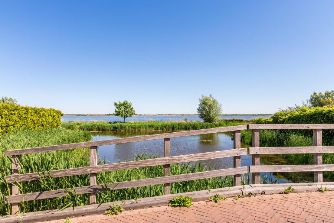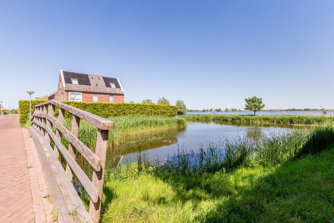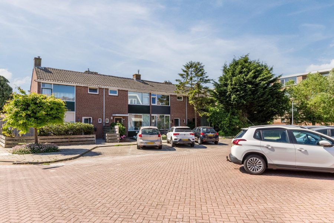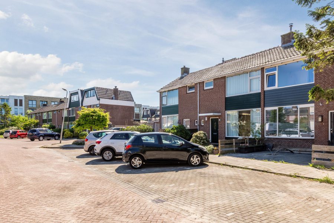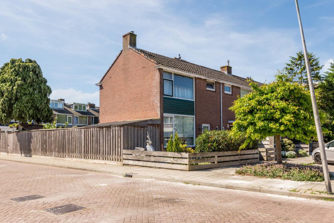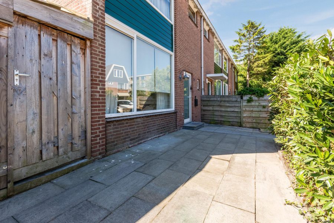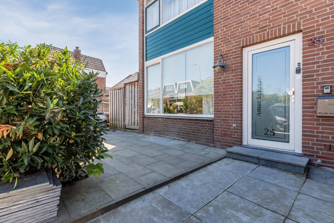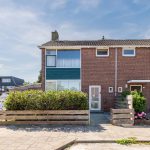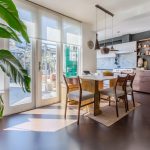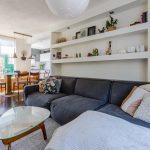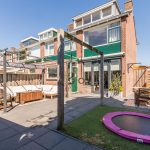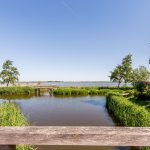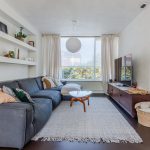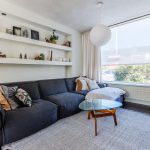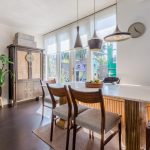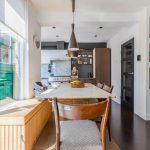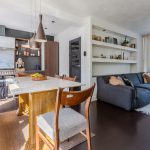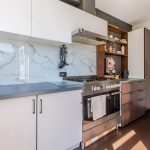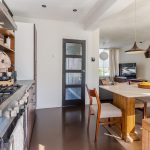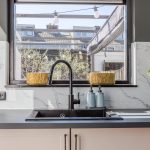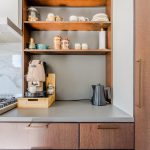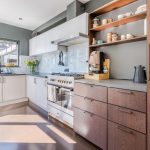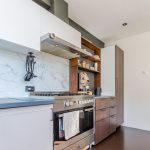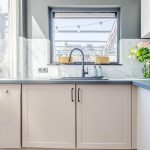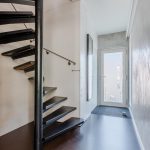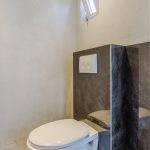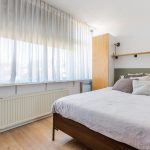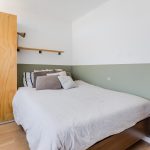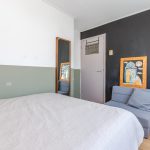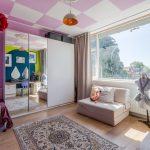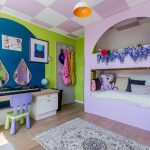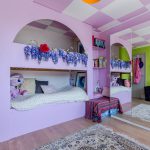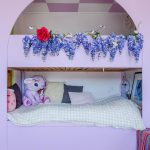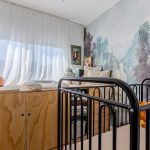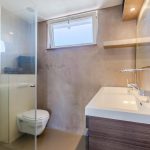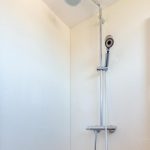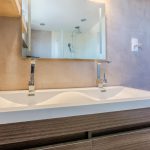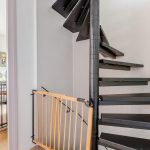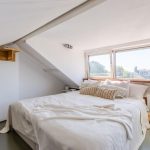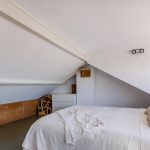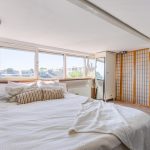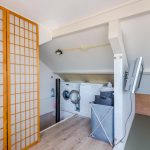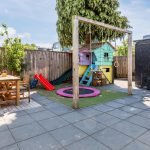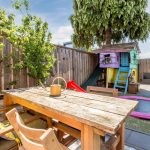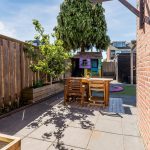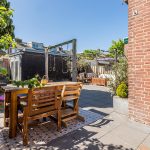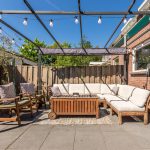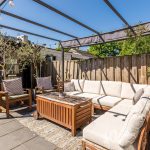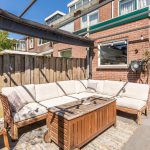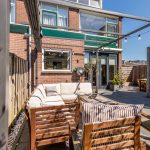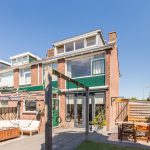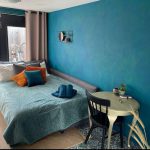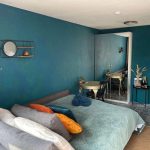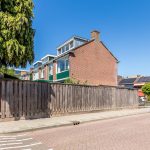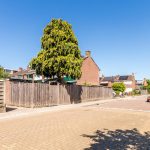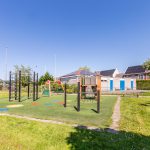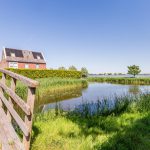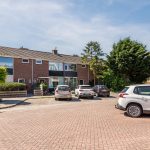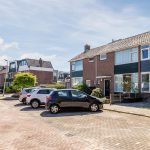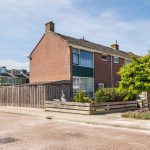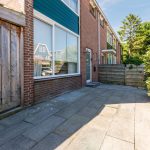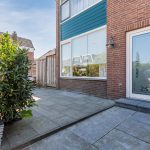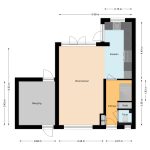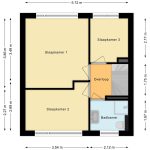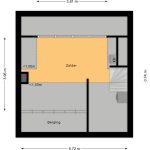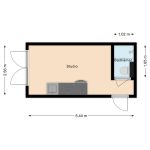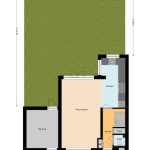- Woonoppervlakte 88 m2
- Perceeloppervlakte 204 m2
- Inhoud 348 m3
- Aantal verdiepingen 3
- Aantal slaapkamers 4
- Energielabel C
- Type woning Eengezinswoning, Hoekwoning
Wat een verrassende woning is dit! Deze sfeervolle HOEKWONING is uitgebouwd en voorzien van een dakkapel. Daarnaast heeft het in de tuin nog een complete studio (13.9 m2), voorzien van elektra, eigen keukenblok en sanitair. In de beschutte tuin met een optimale privacy tref je een overkapping met loungeplek aan. Een woning met mogelijkheden en gelegen in een rustige en fijne kindvriendelijke buurt met alle voorzieningen vlakbij. Maak een afspraak om deze unieke woning te bezichtigen. We nemen je mee:
• Woongenot: 87,4 m2 waarvan 10.8 m2 overige inpandige ruimte
• Ruime, lichte uitgebouwde living met open keuken
• Fraaie keuken met diverse inbouwapparatuur (2017/2024)
• De gang en de keuken zijn voorzien van vloerverwarming
• 4 slaapkamers verdeeld over twee verdiepingen
• Dakkapel achterzijde!
• Eigentijds sanitair (2017)
• Voor- en achtertuin
• Achtertuin met overkapping en veel speelruime voor de kinderen
• Compleet ingerichte studio in de achtertuin
• (Fietsen)berging met elektra
• De woning is gelegen in een fijne kindvriendelijke buurt
Loop je met ons mee?
Begane grond:
Via de deels groene en deels betegelde voortuin bereiken we de voordeur van de woning. Entree met meterkast, zwevend toilet, bergkast, trapopgang naar de eerste verdieping en toegang tot de woonkamer met aangebouwde keuken. De lichte, ruime woonkamer heeft aan de voorzijde een raampartij en aan de achterzijde een hoge kamerbrede raampartij met openslaande deuren naar de tuin. Aan de voorzijde is plaats voor een zithoek en aan de achterzijde, in de buurt van de aangebouwde keuken, is plaats voor een ruime eettafel met uitzicht op de tuin. De L-vormige keuken heeft witte fronten, een marmerenlook achterwand en een fraai aangebouwd gedeelte in houtlook en is voorzien van diverse inbouwapparatuur o.a. een zespits gasfornuis. De keuken is uit 2017 en de aangebouwde kast uit 2024. In het plafond tref je inbouwspots aan. De keuken is voorzien van een raampartij en een openslaande deur naar de tuin. Zowel de keuken als de gang zijn voorzien van vloerverwarming. Zowel de vloer, als de muren en plafonds zijn strak afgewerkt.
Eerste verdieping:
Via de trap in de hal bereik je de overloop van deze verdieping. Hier zijn drie slaapkamers en de badkamer te vinden. Twee slaapkamers bevinden zich aan de achterzijde en de derde slaapkamer bevindt zich aan de voorzijde, naast de badkamer. In de eigentijdse badkamer tref je een badmeubel met brede wastafel met twee kranen en een spiegel, een zwevend toilet en een inloopdouche met hand- en regendouche aan.
Tweede verdieping:
Via de open trap bereiken we de overloop. Deze verdieping heeft aan de achterzijde een dakkapel. Hier is een ruime, lichte vierde slaapkamer te vinden en nog bergruimte. Ook de cv-installatie tref je hier aan en de aansluiting voor het witgoed.
Studio:
Achterin de tuin bevindt zich een studio met eigen keukenblok, doucheruimte, toilet en wasmachine aansluiting.
Tuin:
De woning heeft een onderhoudsvriendelijke voortuin. In de voortuin bevindt zich naast de woning een (fietsen)berging met elektra. De berging heeft een toegangsdeur naar de achtertuin. De beschutte, grotendeels betegelde achtertuin is voorzien van een pergola die via een verstelbaar doek overkapt kan worden. Je kunt hier een fijne loungeplek realiseren. Door de hoekligging kent de achtertuin veel privacy. Kinderen kunnen hier heerlijke en veilig spelen. Er is ook nog ruimte genoeg voor een eettafel om gezellig buiten te eten. De achtertuin is voorzien van een zonwering en een buitenkraan.
Parkeren:
Er is parkeergelegenheid rond de woning.
Ken je de omgeving al?
Deze verrassende HOEKWONING (1962) is gelegen aan een rustige weg in de kindvriendelijke buurt in Wormer. Je woont hier op loopafstand van het centrum en van de supermarkt. Kinderopvang en scholen vind je op loop- of fietsafstand. Diverse sportfaciliteiten zijn lopend of per fiets goed te bereiken. Je woont niet ver van natuurgebied De Poel.
De bushalte staat op loopafstand, terwijl het NS-station zich op korte fietsafstand bevindt. Met de auto is de snelweg A8 met aansluitend de ring A10 goed bereikbaar.
Goed om te weten:
• Sfeervolle, uitgebouwde HOEKWONING met voor- en achtertuin en volledig ingerichte studio
• 4 slaapkamers
• Zes zonnepanelen, airco en glasvezel
• Energielabel: C
• Rustig en gunstig gelegen in fijne kindvriendelijke buurt
• Kinderopvang, scholen en supermarkt op loopafstand
• Voldoende sport- en recreatiemogelijkheden in de buurt
• Goed openbaar vervoer
• Uitvalswegen goed bereikbaar
• Volle eigendom
English version
What a surprising property this is! This cosy CORNER HOUSE has been extended and fitted with a dormer. It also has a complete studio (13.9 m2) in the garden, equipped with electricity, its own kitchenette and sanitary facilities. In the sheltered garden with optimum privacy, you will find a canopy with lounge area. A house with possibilities and located in a quiet and nice child-friendly neighbourhood with all amenities nearby. Make an appointment to view this unique home. We take you through:
• Living space: 87.4 m2 of which 10.8 m2 other indoor space
• Spacious, bright extended living room with open kitchen
• Beautiful kitchen with various built-in appliances (2017/2024)
• The hallway and kitchen have underfloor heating
• 4 bedrooms on two floors
• Rear dormer window
• Contemporary sanitary fittings (2017)
• Front and back garden
• Back garden with canopy and plenty of space for children to play
• Fully equipped studio in the back garden
• (Bicycle) shed with electricity
• The property is located in a nice child-friendly neighbourhood
Let's show you around!
Ground floor:
Through the partly green and partly tiled front garden we reach the front door of the house. Entrance with meter closet, floating toilet, storage closet, staircase to the first floor and access to the living room with attached kitchen. The bright, spacious living room has a window at the front and a high wall-to-wall window at the back with French doors to the garden. At the front there is room for a seating area and at the rear, near the attached kitchen, there is room for a spacious dining table overlooking the garden. The L-shaped kitchen has white fronts, a marblelook rear wall and a beautiful wood-look attached area and is equipped with various built-in appliances including a six-burner gas cooker. The kitchen is from 2017 and the attached closet from 2024. There are recessed spotlights in the ceiling. The kitchen has a window and a French door to the garden. Both the kitchen and the hallway have underfloor heating. Both the floor, walls and ceilings are finished to a high standard.
First floor:
Via the staircase in the hall, you reach the landing of this floor. Here you will find three bedrooms and the bathroom. Two bedrooms are at the back and the third bedroom is at the front, next to the bathroom. In the contemporary bathroom, you will find a vanity unit with wide washbasin with two taps and a mirror, a floating toilet and a walk-in shower with hand and rain shower.
Second floor:
Through the open staircase we reach the landing. This floor has a dormer window at the back. Here you will find a spacious, bright fourth bedroom and storage space. You will also find the central heating system here and the connection for washer and dryer.
Studio:
At the back of the garden is a studio with its own kitchenette, shower room, toilet and washing machine connection.
Garden:
The property has a low-maintenance front garden. In the front garden there is a (bicycle) shed with electricity. The shed has an access door to the back garden. The sheltered, largely tiled back garden has a pergola that can be covered via an adjustable cloth. You can create a nice lounge area here. Thanks to its corner location, the back garden offers a lot of privacy. Children can play happily and safely here. There is also enough room for a dining table for cosy outdoor dining. The backyard is equipped with an awning and an outdoor tap.
Parking:
There is parking space around the house.
Do you already know the area?
This surprising CORNER HOUSE (1962) is located on a quiet road in the child-friendly neighbourhood Wormer. You live here at walking distance from the city centre and the supermarket. Childcare and schools are within walking or cycling distance. Various sports facilities are within walking or cycling distance. You don't live far from the De Poel nature reserve.
The bus stop is at walking distance, while the railway station is at short cycling distance. By car, the A8 motorway with subsequent A10 ring road around Amsterdam is easily accessible.
Good to know:
• Attractive, extended CORNER HOUSE with front and back garden and fully equipped studio
• 4 bedrooms
• Six solar panels, air conditioning and fibreglass
• Energy label: C
• Quiet and conveniently located in nice child-friendly neighbourhood
• Childcare, schools and supermarket within walking distance
• Ample sports and recreation facilities in the neighbourhood
• Good public transport
• Easy access to main roads
• Full ownership
Kenmerken
Overdracht
- Status
- INGETROKKEN_TIJDELIJK
- Koopprijs
- € 425.000,- k.k.
Bouwvorm
- Objecttype
- Woonhuis
- Soort
- Eengezinswoning
- Type
- Hoekwoning
- Bouwjaar
- 1962
- Bouwvorm
- Bestaande bouw
- Liggingen
- Aan rustige weg, In woonwijk
Indeling
- Woonoppervlakte
- 88 m2
- Perceel oppervlakte
- 204 m2
- Inhoud
- 348 m3
- Aantal kamers
- 5
- Aantal slaapkamers
- 4
Energie
- Isolatievormen
- Dakisolatie, Vloerisolatie, Dubbelglas
- Soorten warm water
- CV ketel
- Soorten verwarming
- CV ketel, Vloerverwarming gedeeltelijk
Buitenruimte
- Tuintypen
- Achtertuin, Voortuin, Zijtuin
- Type
- Achtertuin
- Achterom
- Ja
- Kwaliteit
- Verzorgd
Bergruimte
- Soort
- Aangebouwd hout
- Voorzieningen
- Voorzien van verwarming, Voorzien van elektra
Parkeergelegenheid
- Soorten
- Garagebox
- Capaciteit
- 1
- Lengte
- 544 m
- Breedte
- 256 m
- Oppervlakte
- 14 m2
Dak
- Dak type
- Zadeldak
- Dak materialen
- Pannen
Overig
- Permanente bewoning
- Ja
- Waardering
- Goed
- Waardering
- Goed
Voorzieningen
- Voorzieningen
- alarminstallatie, Rolluiken, Buitenzonwering, Airconditioning, Rookkanaal, Glasvezel kabel, Zonnepanelen
Kaart
Streetview
In de buurt
Plattegrond
Neem contact met ons op over Orchisstraat 25, Wormer
Kantoor: Makelaar Amsterdam
Contact gegevens
- Zeilstraat 67
- 1075 SE Amsterdam
- Tel. 020–7058998
- amsterdam@bertvanvulpen.nl
- Route: Google Maps
Andere kantoren: Krommenie, Zaandam, Amstelveen
