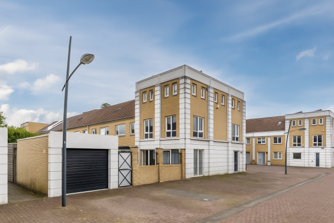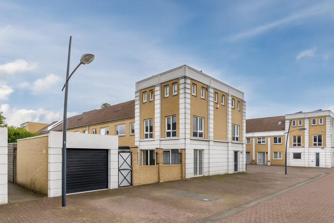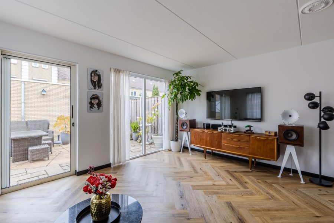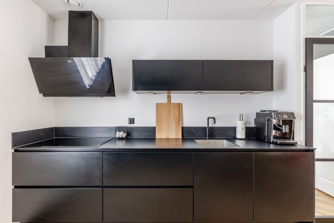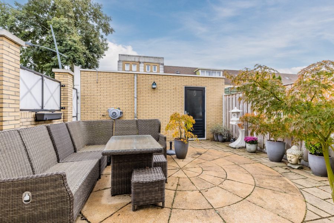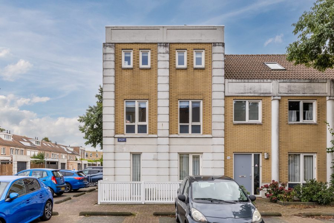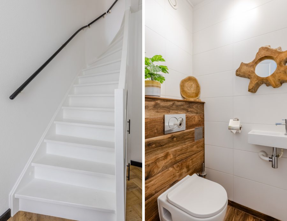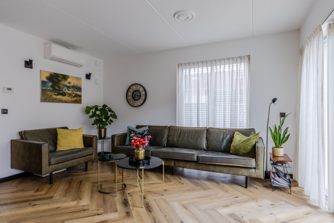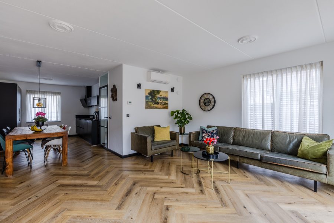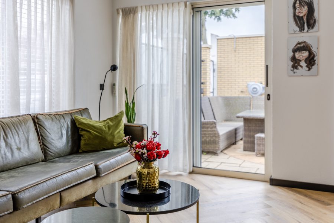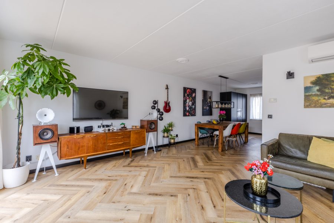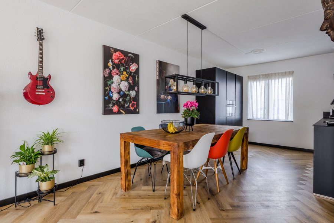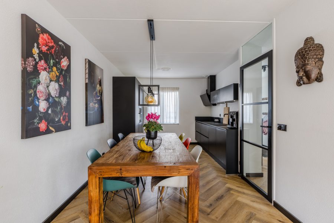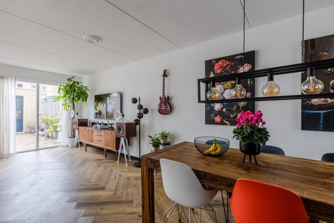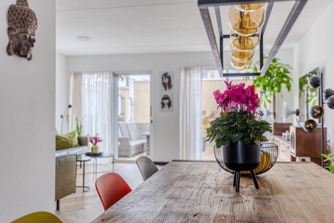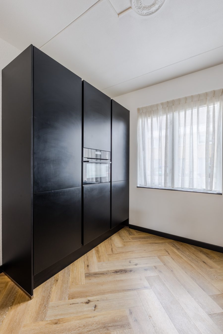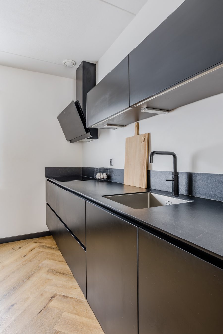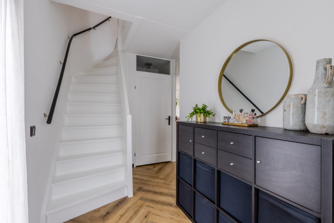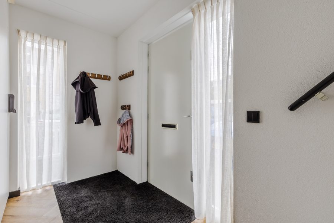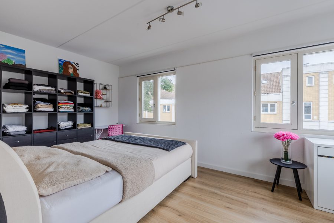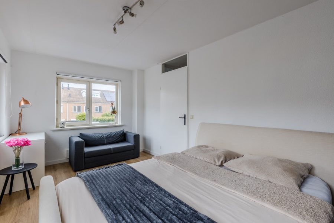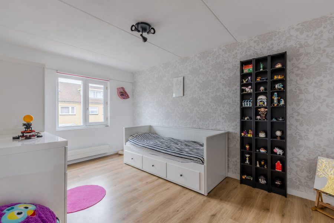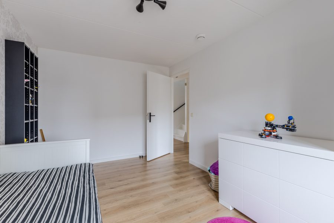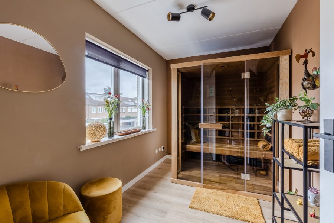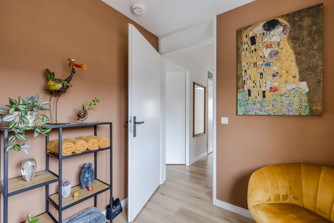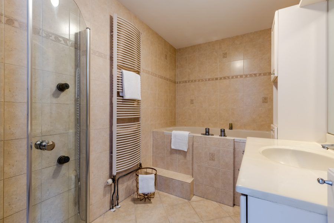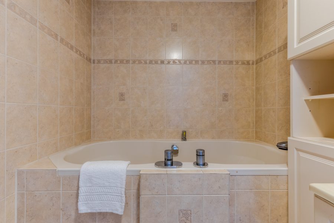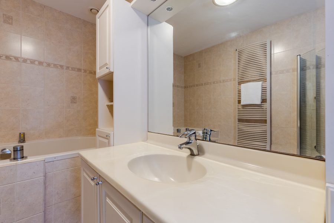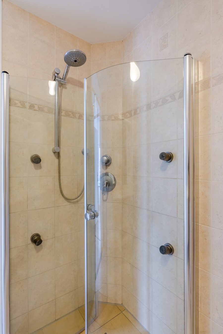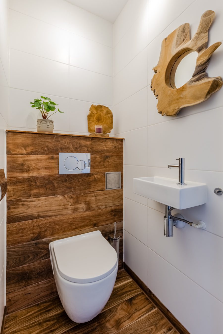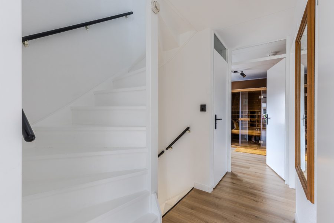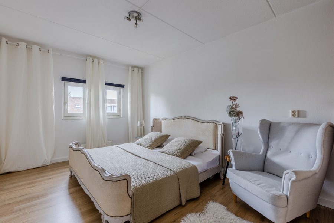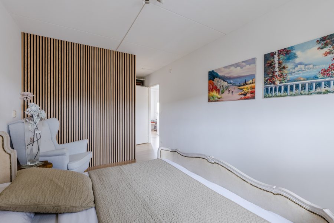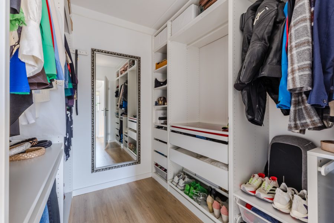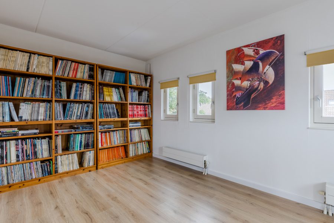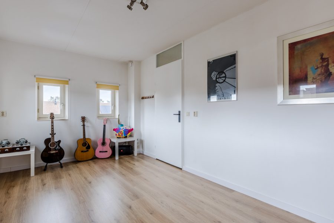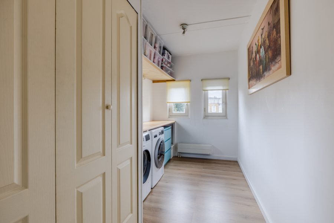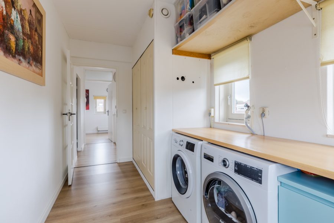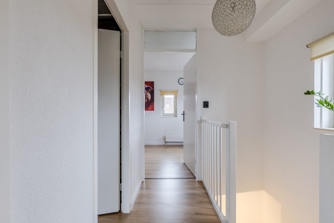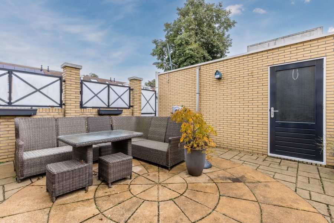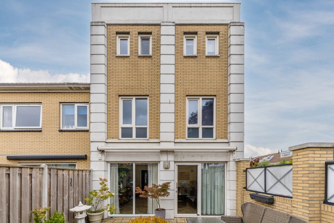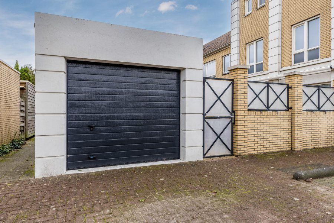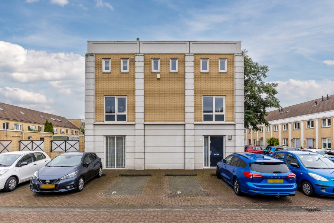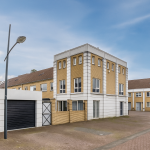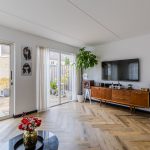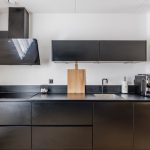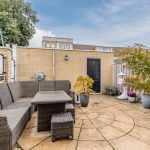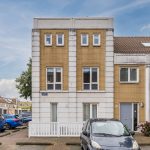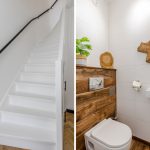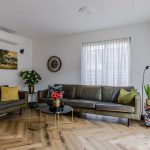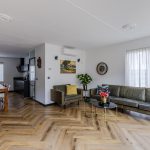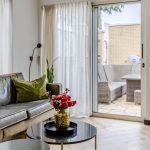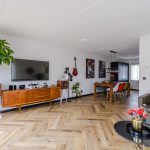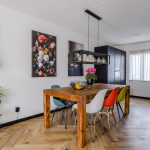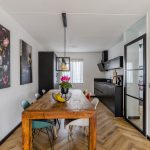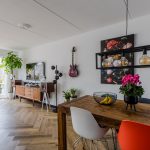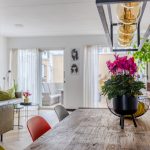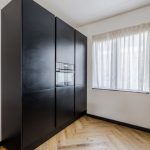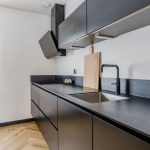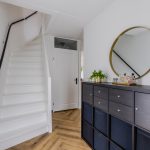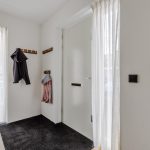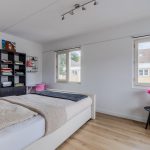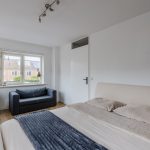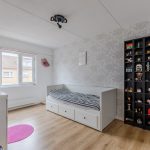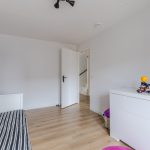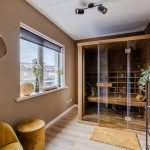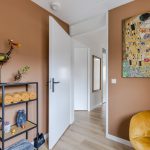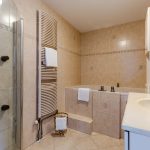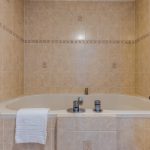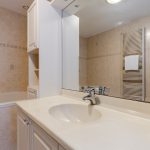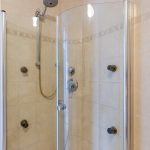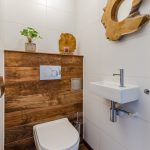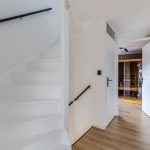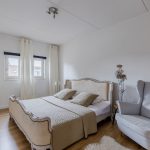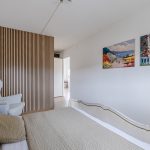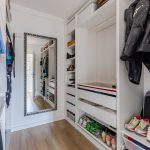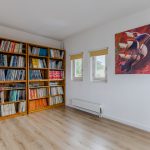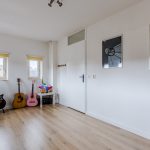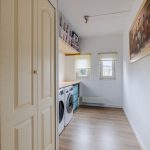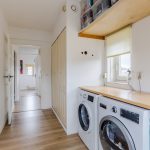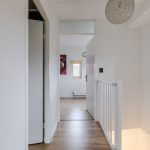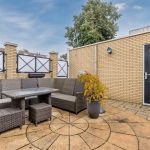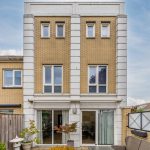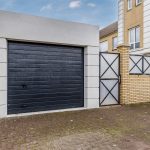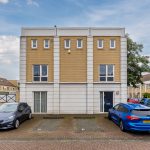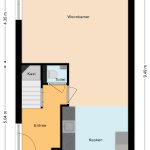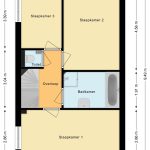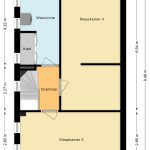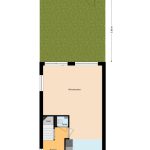- Woonoppervlakte 147 m2
- Perceeloppervlakte 126 m2
- Inhoud 499 m3
- Aantal verdiepingen 3
- Aantal slaapkamers 5
- Energielabel A++
- Type woning Herenhuis, Hoekwoning
Een instapklaar huis waar je bij binnenkomst meteen verliefd op wordt! Deze geweldige woning biedt alles wat je nodig hebt om comfortabel te wonen: een sfeervolle en lichte woonkamer, nette keuken, vijf royale slaapkamers, functioneel sanitair, een grote garage en een zonnige tuin met volop privacy. Alles is hier tot in de puntjes verzorgd, dus je kunt er zo in. En met energielabel A++, uitstekende isolatie en zonnepanelen is deze woning ook nog eens zeer energiezuinig!
De ligging maakt het plaatje compleet. Het huis staat in de geliefde buurt Waterrijk, op korte afstand van winkels, scholen, openbaar vervoer en uitvalswegen. Een woning als deze komt maar zelden voorbij, dus plan snel een bezichtiging in! We nemen je mee:
• Woongenot: 147 m²
• Royale woonkamer met grote ramen en schuifpui naar de achtertuin
• Airco in de woonkamer
• Strakke keuken met moderne inbouwapparatuur
• Vijf royale en fraai afgewerkte slaapkamers
• Sauna op de eerste verdieping (ter overname)
• Nette badkamer met wastafel, ligbad en douchecabine
• Aparte wasruimte op de tweede verdieping
• Zonnige en onderhoudsvriendelijke achtertuin
• Royale garage
Indeling van de woning:
Begane grond:
Na binnenkomst beland je in een fraai afgewerkte entreehal met meterkast, trapopgang naar de eerste verdieping, een moderne toiletruimte met zwevend toilet en fonteintje, en toegang tot de woonkamer.
In de royale en sfeervolle woonkamer ligt een prachtige, houtkleurige vloer met visgraatpatroon. De wanden zijn voorzien van stucwerk. Dankzij de aanwezigheid van meerdere grote raampartijen en een schuifpui voelt de kamer heerlijk licht en ruimtelijk. De woonkamer is uitgerust met airconditioning.
Aan de voorzijde van het huis bevindt zich de mooie open keuken, die bestaat uit een keukenblok en kastenwand. De keuken is in 2019 vernieuwd en uitgevoerd in een modern zwart design. Hier tref je de volgende apparatuur aan: inductie kookplaat, afzuigkap, oven, koelkast, vriezer en Quooker.
Eerste verdieping:
De eerste verdieping telt drie slaapkamers, een badkamer en een toiletruimte met zwevend toilet en fonteintje. Twee van de drie slaapkamers liggen aan de achterzijde en één aan de voorzijde. De kamers zijn ruim opgezet, fraai afgewerkt en heerlijk licht. Eén van de twee kamers aan de achterzijde is voorzien van een mooie sauna (ter overname).
De nette badkamer is afgewerkt met lichte tegels. Deze ruimte is uitgerust met een badmeubel met wastafel, ligbad en douchecabine.
Tweede verdieping:
Op deze verdieping vind je de vierde en vijfde slaapkamer en een aparte wasruimte. Van de twee royale slaapkamers is er één voorzien van een eigen inloopkast. De kamers zijn fraai afgewerkt en genieten bovendien van veel daglicht. In de wasruimte vind je de aansluitingen voor de wasmachine en droger. Er staat bovendien een grote kast om je spullen in op te bergen.
Tuin:
Het huis beschikt over een netjes verzorgde achtertuin op het zuidoosten. De tuin is aangelegd met mooie tegels en daardoor onderhoudsvriendelijk. Er is genoeg ruimte om een fijne loungeplek in te richten, om zo optimaal van het lekkere weer te genieten. Dankzij de gunstige ligging is de tuin heerlijk zonnig. Er is buitenzonwering aanwezig. De tuin is uitstekend beschut, waardoor je ook veel privacy hebt.
Achterin staat de royale garage. Deze is geschikt voor het parkeren van je auto, maar ook ideaal als opslagruimte.
Parkeren:
Eigen garage en parkeergelegenheid rond het huis.
Ken je de omgeving al?
Deze fraaie hoekwoning (2001) ligt aan een rustige weg in de geliefde buurt Waterrijk. Met scholen (basis- en voortgezet onderwijs) en een kinderdagverblijf op loopafstand, is de omgeving ook zeer kindvriendelijk.
Winkelcentrum de Saen ligt op steenworp afstand en biedt allerlei winkels voor je dagelijkse boodschappen. Voor een groter winkelaanbod kun je de nabijgelegen plaatsen Krommenie (ca. 6 minuten rijden) en Zaandam (ca. 15 minuten rijden) bezoeken. Het huis heeft ook een gunstige ligging ten opzichte van andere belangrijke voorzieningen, zoals sportclubs, de huisarts en het openbaar vervoer.
Treinstation Krommenie-Assendelft is slechts 5 minuten fietsen en biedt directe verbindingen met onder andere Zaandam en Amsterdam. De dichtstbijzijnde bushalte bevindt zich op loopafstand. Ook met de auto ben je zo onderweg: de A8, A9 en A10 liggen vlakbij.
Goed om te weten:
• Instapklare, comfortabele en energiezuinige hoekwoning met zonnige achtertuin
• Voorzien van 21 zonnepanelen
• Vloerverwarming op begane grond
• Stadsverwarming en WTW-installatie
• Gelegen in een rustige en kindvriendelijke buurt
• Winkelcentrum de Saen op loopafstand
• Alle denkbare voorzieningen in de buurt
• Uitvalswegen vlot bereikbaar
• Volle eigendom
English version
A ready-to-move-in house that you will fall in love with as soon as you walk in! This wonderful home offers everything you need for comfortable living: a cozy and bright living room, neat kitchen, five spacious bedrooms, bathroom facilities, a large garage and a sunny garden with plenty of privacy. Everything here has been taken care of down to the last detail, so you can move in right away. And with energy label A++, excellent insulation, and solar panels, this home is also very energy efficient!
The location completes the picture. The house is located in the popular Waterrijk neighborhood, a short distance from shops, schools, public transportation and roads. A home like this rarely comes along, so schedule a viewing quickly! Let’s show you around:
• Living space: 147 m²
• Spacious living room with large windows and sliding doors to the backyard
• Air conditioning in the living room
• Sleek kitchen with modern built-in appliances
• Five spacious and beautifully finished bedrooms
• Sauna on the first floor (for takeover)
• Great bathroom with sink, bathtub and shower cabin
• Separate laundry room on the second floor
• Sunny and low-maintenance backyard
• Spacious garage
Layout of the house:
Ground floor:
Upon entering, you arrive in a beautifully finished entrance hall with meter cupboard, staircase to the first floor, a modern toilet room with floating toilet and washbasin, and access to the living room.
The spacious and cozy living room has a beautiful wood-colored floor with a herringbone pattern. The walls are finished with stucco. Thanks to the presence of several large windows and sliding doors, the room feels wonderfully light and spacious. The living room is equipped with air conditioning.
At the front of the house is the beautiful open kitchen, which consists of a kitchen unit and cupboard wall. The kitchen was renovated in 2019 and has a modern black design. Here you will find the following appliances: induction hob, extractor hood, oven, refrigerator, freezer and Quooker.
First floor:
The first floor has three bedrooms, a bathroom and a toilet room with a floating toilet and washbasin. Two of the three bedrooms are at the back and one is at the front. The rooms are spacious, beautifully finished and wonderfully light. One of the two rooms at the back has a beautiful sauna (for takeover).
The neat bathroom is finished with light tiles. This room is equipped with a vanity unit with sink, bathtub and shower cabin.
Second floor:
On this floor you will find the fourth and fifth bedrooms and a separate laundry room. One of the two spacious bedrooms has its own walk-in closet. The rooms are beautifully finished and enjoy plenty of daylight. In the laundry room you will find the connections for the washing machine and dryer. There is also a large closet to store your belongings.
Garden:
The house has a well-maintained southeast-facing backyard. The garden is laid out with beautiful tiles, making it easy to maintain. There is enough space to set up a nice lounge area to enjoy the good weather. Thanks to its favorable location, the garden is wonderfully sunny. Outdoor sun blinds are available. The garden is well sheltered, giving you plenty of privacy.
At the back is the spacious garage. This is suitable for parking your car, but also ideal as storage space.
Parking:
Private garage and parking around the house.
Do you already know the area?
This beautiful corner house (2001) is located on a quiet road in the popular Waterrijk neighborhood. With schools (primary and secondary) and a daycare center within walking distance, the area is also very child-friendly.
The Saen shopping center is a stone's throw away and offers all kinds of shops for your daily shopping. For a wider range of shops, you can visit Krommenie (approx. 6 minutes' drive) and Zaandam (approx. 15 minutes' drive). The house is also conveniently located for other important amenities, such as sports clubs, the doctor and public transport.
Krommenie-Assendelft train station is only a 5-minute bike ride away and offers direct connections to Zaandam and Amsterdam. The nearest bus stop is within walking distance. You can also get around quickly by car: the A8, A9 and A10 motorways are nearby.
Good to know:
• Ready to move in, comfortable and energy-efficient corner house with sunny backyard
• Equipped with 21 solar panels
• Underfloor heating on the ground floor
• District heating and heat recovery system
• Located in a quiet and child-friendly neighborhood
• De Saen shopping center within walking distance
• All conceivable amenities nearby
• Major roads easily accessible
• Full ownership
Kenmerken
Overdracht
- Status
- Verkocht
- Koopprijs
- € 550.000,- k.k.
Bouwvorm
- Objecttype
- Woonhuis
- Soort
- Herenhuis
- Type
- Hoekwoning
- Bouwjaar
- 2001
- Bouwvorm
- Bestaande bouw
- Liggingen
- Aan rustige weg, In woonwijk
Indeling
- Woonoppervlakte
- 147 m2
- Perceel oppervlakte
- 126 m2
- Inhoud
- 499 m3
- Aantal kamers
- 7
- Aantal slaapkamers
- 5
Energie
- Isolatievormen
- Volledig geïsoleerd, HR glas
- Soorten warm water
- Stadsverwarming
- Soorten verwarming
- Stadsverwarming, Vloerverwarming gedeeltelijk, Warmte terugwininstallatie
Buitenruimte
- Tuintypen
- Achtertuin, Voortuin
- Type
- Achtertuin
- Achterom
- Ja
- Kwaliteit
- Verzorgd
Bergruimte
Parkeergelegenheid
- Soorten
- Vrijstaand steen
- Capaciteit
- 1
- Lengte
- 563 m
- Breedte
- 319 m
- Oppervlakte
- 18 m2
Dak
- Dak type
- Plat dak
Overig
- Permanente bewoning
- Ja
- Waardering
- Goed
- Waardering
- Goed
Voorzieningen
- Voorzieningen
- Buitenzonwering, Airconditioning, Schuifpui, Sauna, Zonnepanelen, Balansventilatie
Kaart
Streetview
In de buurt
Plattegrond
Neem contact met ons op over Dingstal 7, Assendelft
Kantoor: Makelaar Amsterdam
Contact gegevens
- Zeilstraat 67
- 1075 SE Amsterdam
- Tel. 020–7058998
- amsterdam@bertvanvulpen.nl
- Route: Google Maps
Andere kantoren: Krommenie, Zaandam, Amstelveen
