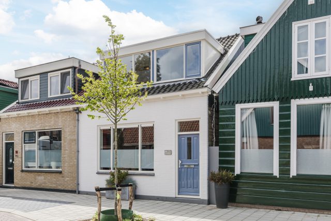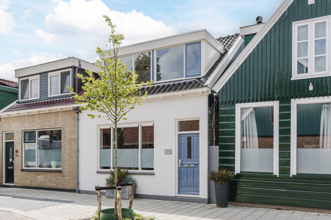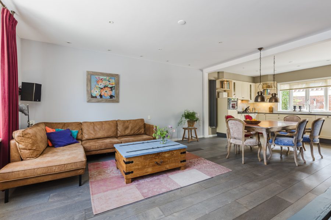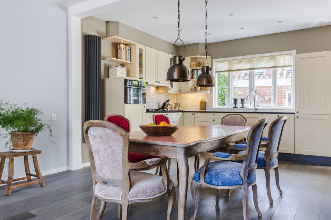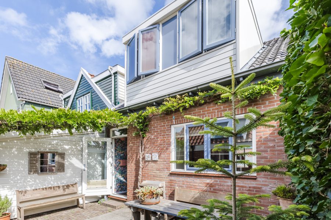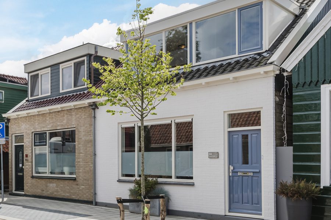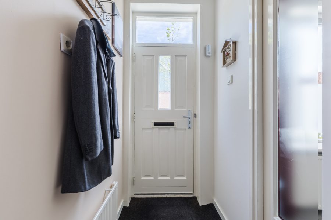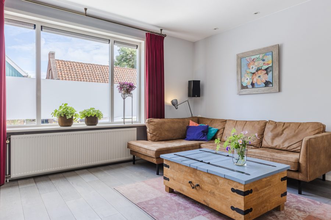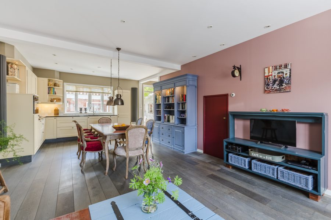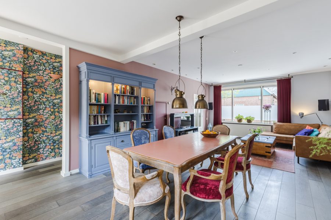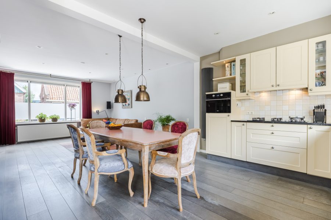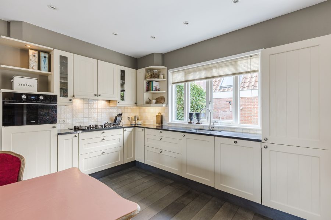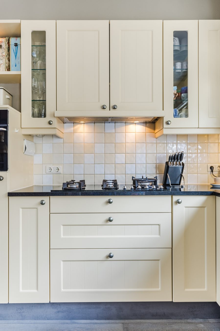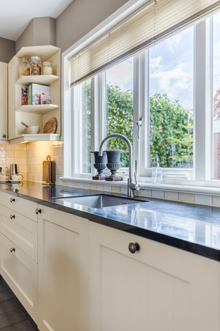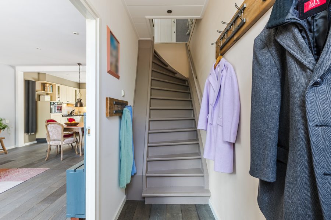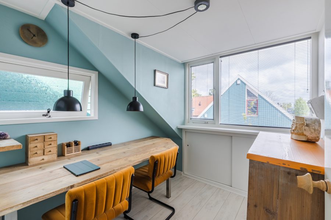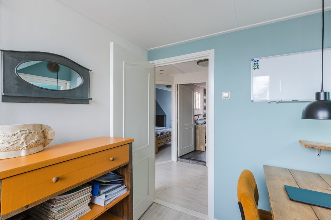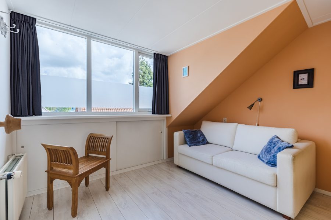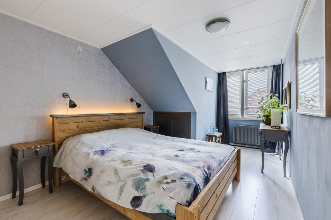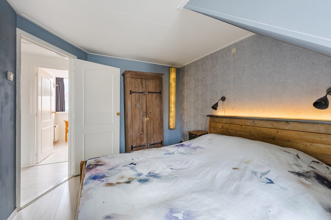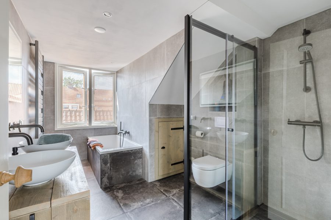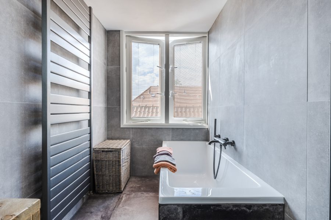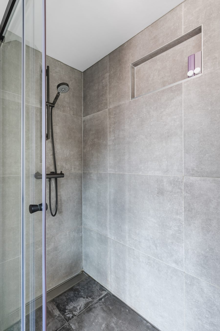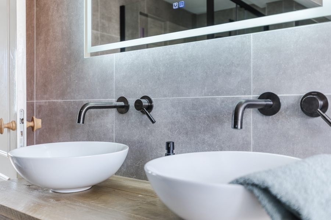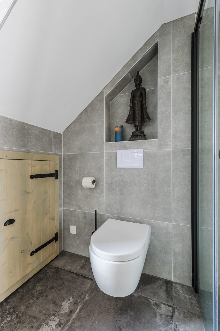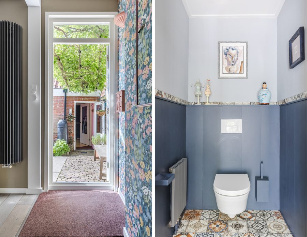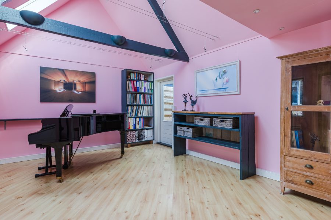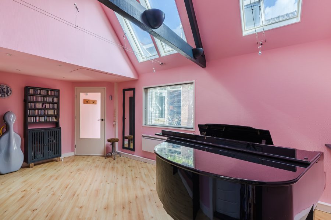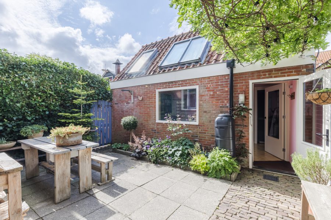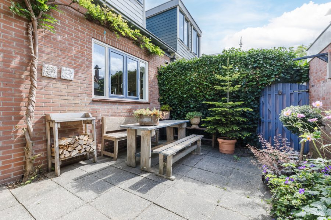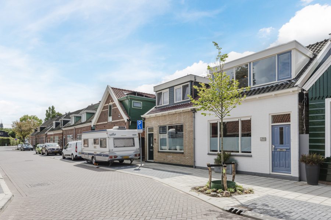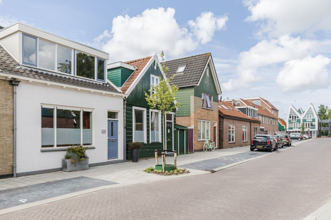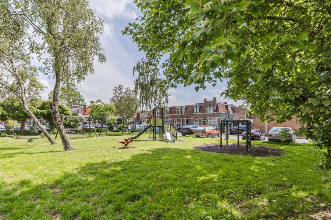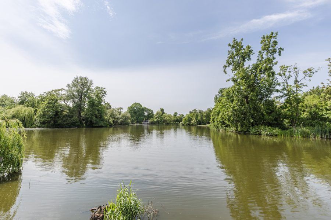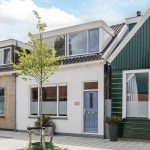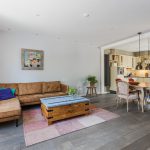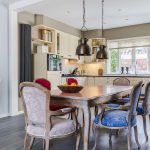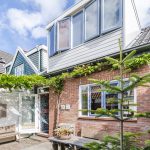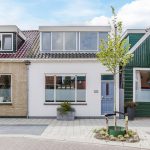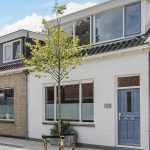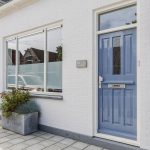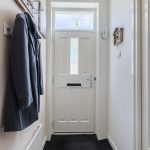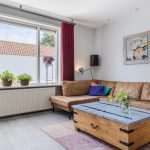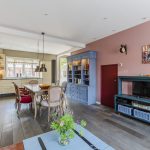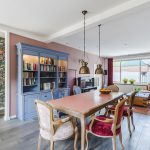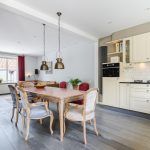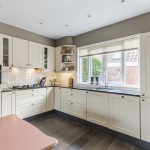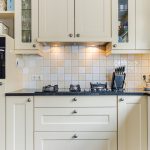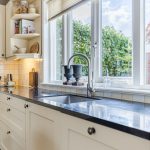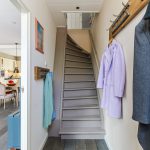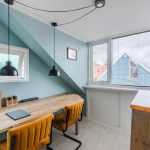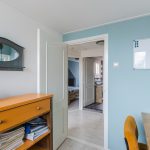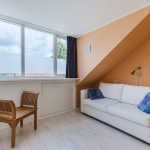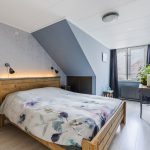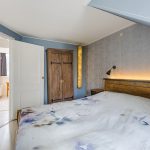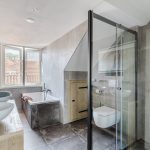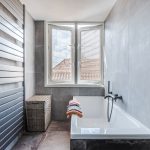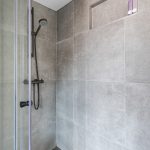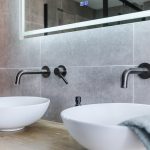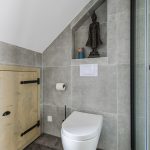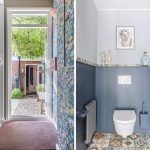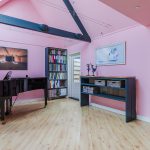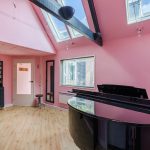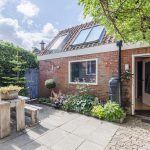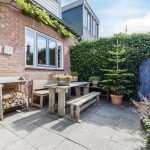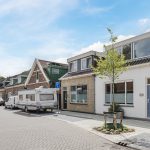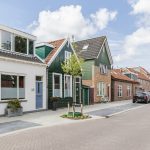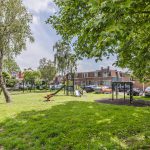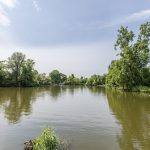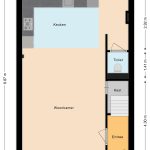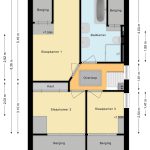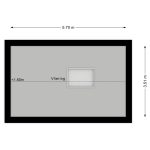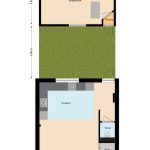- Woonoppervlakte 90 m2
- Perceeloppervlakte 107 m2
- Inhoud 340 m3
- Aantal verdiepingen 3
- Aantal slaapkamers 4
- Energielabel C
- Type woning Eengezinswoning, Twee onder één kapwoning
Een perfect onderhouden, comfortabele en sfeervolle woning op een heerlijke plek! Dit charmante huis met vernieuwde fundering is direct te betrekken. Je vind hier onder andere een lichte woonkamer, grote keuken, drie volwaardige slaapkamers, een luxe badkamer en een gezellige tuin met veel privacy. En alsof dat nog niet genoeg is, beschik je als bewoner ook nog over een groot bijgebouw dat volop mogelijkheden biedt.
De ligging maakt het plaatje compleet: in een fijne en historische wijk, nabij het centrum en alle denkbare voorzieningen. Enthousiast? We nemen je mee:
• Woonoppervlak: 90,2 m²
• Lichte en sfeervolle woonkamer met houten vloer
• Grote keuken met diverse apparatuur
• Drie ruime en fraai afgewerkte slaapkamers
• Royale en luxe badkamer met toilet, dubbele wastafel, ligbad en inloopdouche
• Dakkapel aan de voor- en achterzijde
• Ruim en mooi afgewerkt bijgebouw
• Sfeervolle achtertuin met volop privacy
Indeling van de woning:
Begane grond:
Via de straat bereik je de voordeur van deze fijne woning. Achter de voordeur bevindt zich een netjes afgewerkte entreehal met trapopgang naar de eerste verdieping en toegang tot de woonkamer.
De ruime woonkamer heeft aan zowel de voor- als de achterzijde een grote raampartij, waardoor er veel natuurlijk licht binnen valt. Verder wordt de woonkamer grotendeels verlicht met inbouwspots. Er ligt een fraaie houten vloer en de wanden zijn hier netjes afgewerkt in verschillende kleuren.
Aan de achterzijde is de open keuken gesitueerd. Deze grote keuken is uitgevoerd in een hoekopstelling en heeft een mooi design met lichtgele keukenkastjes en een donker werkblad. Hier tref je de volgende apparatuur aan: vaatwasser, oven, gasfornuis, koelkast en vriezer. Er is voldoende kastruimte, waaronder ook diverse lades.
De woonkamer biedt verder nog toegang tot een praktische bergkast en een netjes afgewerkte toiletruimte met zwevend toilet.
Eerste verdieping:
Op de eerste verdieping vind je drie slaapkamers en een badkamer. Van de drie slaapkamers liggen er twee aan de voorzijde en één aan de achterzijde. Dankzij de dakkapel aan zowel de voor- als achterzijde zijn de slaapkamers heerlijk ruim en licht. Ze beschikken over een mooie laminaatvloer en kleurrijke wanden. Alle kamers hebben toegang tot een berging.
De zeer ruime badkamer is afgewerkt met betongrijs gemêleerde tegels. Deze ruimte straalt veel luxe uit en is uitgerust met een zwevend toilet, badmeubel met dubbele wastafel, ligbad, designradiator en inloopdouche. Hier is gekozen voor inbouwspots als verlichting.
Vliering:
De vliering is bereikbaar via een vlizotrap en biedt extra opslagruimte.
Bijgebouw:
Het huis beschikt over een groot en netjes afgewerkt bijgebouw, dat momenteel gebruikt wordt als studio. Het is uitgerust met perfecte geluidsisolatie, waardoor het ideaal is voor bijvoorbeeld muzikanten. De grote raampartijen zorgen hier voor een prettige lichtinval. Verder zijn er inbouwspots aanwezig. Het bijgebouw beschikt ook nog over een vliering (met vlizotrap) waar je nog lekker wat opbergruimte hebt.
Tevens vinden we hier de opstelling voor het witgoed.
Tuin:
Het huis heeft een netjes aangelegde en sfeervolle achtertuin. De tuin is gezellig ingericht met zowel tegels als groen. Er is genoeg ruimte voor een comfortabele loungeplek, zodat je hier optimaal van het lekkere weer kunt genieten. De tuin is uitstekend beschut, wat zorgt voor veel privacy.
Achterin de tuin staat het bijgebouw. Aan het bijgebouw grenst een houten overkapping, die ruimte biedt om fietsen te stallen. Er is een achterom.
Parkeren:
Er is voldoende openbare parkeergelegenheid rond het huis.
Ken je de omgeving al?
Deze charmante woning is gebouwd rond 1925 en heeft in 2018 funderingsherstel gehad. Het huis ligt aan een doorgaande weg in de Noorderhoofdbuurt. Je woont op loopafstand van het dorpscentrum, waar je winkels voor je dagelijkse boodschappen en gezellige horeca vindt.
Lopend bereik je ook Het Agathepark, waar je heerlijk kunt wandelen en recreëren. Ook scholen, kinderdagverblijven, de huisarts en sportvoorzieningen liggen vlakbij. Met NS-station Krommenie-Assendelft op fietsafstand en de dichtstbijzijnde bushalte op loopafstand, heb je ook snel toegang tot het openbaar vervoer. Het treinstation biedt snelle verbindingen naar onder andere Amsterdam en Zaandam. Met de auto op pad? De uitvalswegen A9 en A8 zijn vlot bereikbaar.
Goed om te weten:
• Lichte, sfeervolle en comfortabele woning met heerlijke tuin (zuidwest) en groot bijgebouw
• Perfect onderhouden
• Grote studio met perfecte geluidsisolatie, ideaal voor muzikanten
• Funderingsherstel in 2018
• Centrum op loopafstand
• Gunstige ligging ten opzichte van voorzieningen
• Uitvalswegen goed bereikbaar
• Energielabel: C
• Volle eigendom
• CV ketel betreft een huurketel, huur bedraagt € 33.66,- per maand
English version
A perfectly maintained, comfortable and charming home in a wonderful location! This lovely house with renovated foundations is ready to move into. It features a bright living room, large kitchen, three full bedrooms, a luxurious bathroom and a cozy garden with plenty of privacy. And as if that weren't enough, residents also have access to a large outbuilding that offers endless possibilities.
The location completes the picture: in a pleasant and historic neighborhood, close to the center and all conceivable amenities. Enthusiastic? Let’s show you around:
• Living area: 90.2 m²
• Bright and cozy living room with wooden floor
• Large kitchen with various appliances
• Three spacious and beautifully finished bedrooms
• Spacious and luxurious bathroom with toilet, double sink, bathtub and walk-in shower
• Dormer windows at the front and back
• Spacious and beautifully finished outbuilding
• Attractive backyard with plenty of privacy
Layout of the house:
Ground floor:
The front door of this lovely house is accessible from the street. Behind the front door is a neatly finished entrance hall with stairs to the first floor and access to the living room.
The spacious living room has large windows at both the front and back, allowing plenty of natural light to enter. The living room is also largely lit by recessed spotlights. It has beautiful wooden flooring and the walls are nicely finished in different colors.
You will find the open kitchen at the back. This large kitchen has a corner layout and a beautiful design with light yellow kitchen cabinets and a dark worktop. It is equipped with the following appliances: dishwasher, oven, gas stove, refrigerator and freezer. There is enough cupboard space, including several drawers.
The living room also provides access to a practical storage cupboard and a nicely finished toilet room with a floating toilet.
First floor:
On the first floor, you will find three bedrooms and a bathroom. Of the three bedrooms, two are at the front and one is at the back. Thanks to the dormer windows at both the front and back, the bedrooms are wonderfully spacious and light. They have beautiful laminate flooring and colorful walls. All rooms have access to a storage room.
The very spacious bathroom is finished with concrete gray mixed tiles. This room exudes luxury and is equipped with a floating toilet, vanity unit with double sink, bathtub, designer radiator and walk-in shower. Recessed spotlights have been chosen for lighting.
Attic:
The attic is accessible via a loft ladder and offers extra storage space.
Outbuilding:
The house has a large and neatly finished outbuilding, which is currently used as a studio. It is equipped with perfect sound insulation, making it ideal for musicians. The large windows provide pleasant natural light. There are also built-in spotlights. The outbuilding also has a second floor.
Garden:
The house has a well-kept and attractive backyard. The garden is cozy, with both tiles and greenery. There is enough space for a comfortable lounge area, so you can enjoy the nice weather to the fullest. The garden is well sheltered, which ensures a lot of privacy.
The outbuilding is located at the back of the garden. Adjacent to this is a wooden canopy, which provides space to store bicycles. There is a back entrance.
Parking:
There is parking available around the house.
Do you already know the area?
This charming house was built around 1925 and underwent foundation repairs in 2018. The house is located on a busy road in the Noorderhoofdbuurt neighborhood. You will be within walking distance of the village center, where you will find shops for your daily groceries and cozy restaurants.
The Agathepark is also within walking distance, offering wonderful walking and recreational opportunities. Schools, daycare centers, a doctor's office and sports facilities are also nearby. With the Krommenie-Assendelft train station within cycling distance and the nearest bus stop within walking distance, you also have quick access to public transportation. The train station offers fast connections to Amsterdam and Zaandam. Traveling by car? The A9 and A8 highways are easily accessible.
Good to know:
• Bright, cozy and comfortable home with a lovely garden and large outbuilding
• Perfectly maintained
• Large studio with perfect sound insulation, ideal for musicians
• Foundation repair in 2018
• Center within walking distance
• Convenient location in relation to amenities
• Major roads easily accessible
• Energy label: C
• Full ownership
• The boiler is a rental boiler, and the rental fee is €33.66 per month.
Kenmerken
Overdracht
- Status
- Verkocht
- Koopprijs
- € 400.000,- k.k.
Bouwvorm
- Objecttype
- Woonhuis
- Soort
- Eengezinswoning
- Type
- Twee onder één kapwoning
- Bouwjaar
- 1925
- Bouwvorm
- Bestaande bouw
- Liggingen
- In woonwijk
Indeling
- Woonoppervlakte
- 90 m2
- Perceel oppervlakte
- 107 m2
- Inhoud
- 340 m3
- Aantal kamers
- 5
- Aantal slaapkamers
- 4
Energie
- Isolatievormen
- Dakisolatie, Muurisolatie, Vloerisolatie, HR glas
- Soorten warm water
- CV ketel
- Soorten verwarming
- CV ketel
Buitenruimte
- Tuintypen
- Achtertuin
- Type
- Achtertuin
- Achterom
- Ja
- Kwaliteit
- Verzorgd
Bergruimte
- Soort
- Aangebouwd hout
- Voorzieningen
- Voorzien van elektra
Parkeergelegenheid
- Soorten
- Geen garage
Dak
- Dak type
- Zadeldak
- Dak materialen
- Pannen
Overig
- Permanente bewoning
- Ja
- Waardering
- Goed
- Waardering
- Goed
Voorzieningen
- Voorzieningen
- Mechanische ventilatie, Glasvezel kabel, Zonnepanelen
Kaart
Streetview
In de buurt
Plattegrond
Neem contact met ons op over Kruisstraat 14, Krommenie
Kantoor: Makelaar Amsterdam
Contact gegevens
- Zeilstraat 67
- 1075 SE Amsterdam
- Tel. 020–7058998
- amsterdam@bertvanvulpen.nl
- Route: Google Maps
Andere kantoren: Krommenie, Zaandam, Amstelveen
