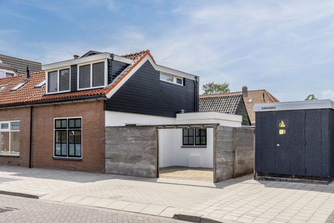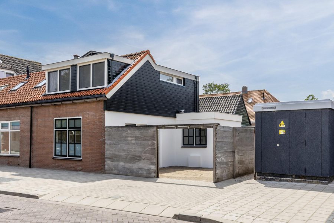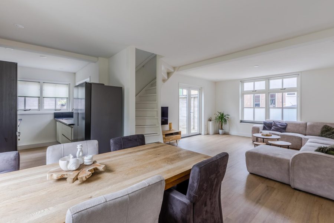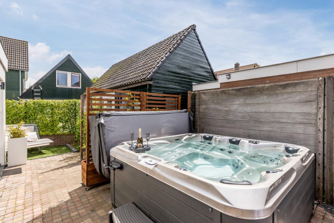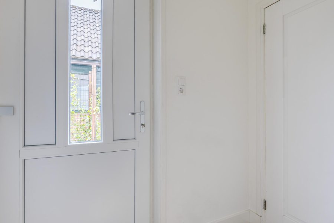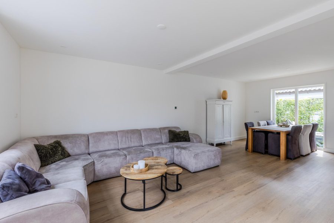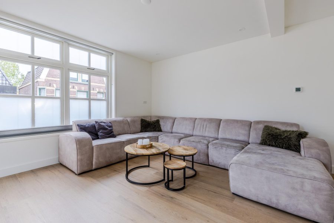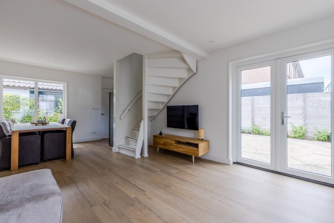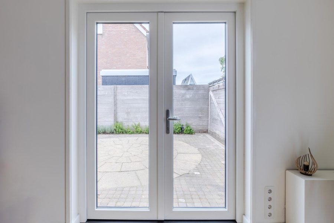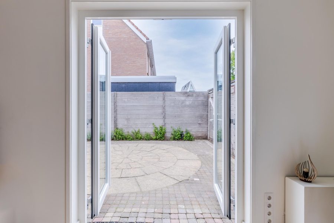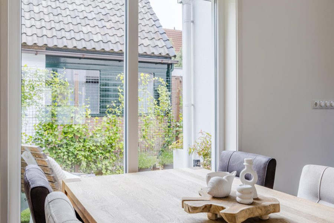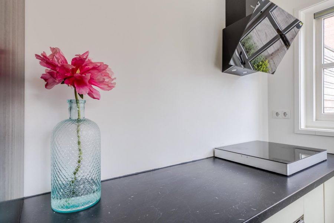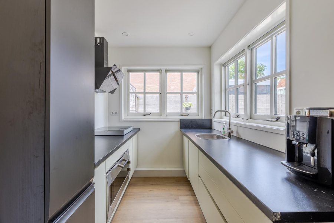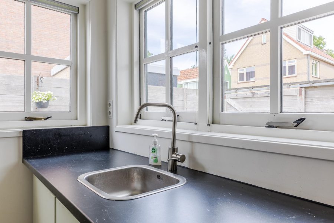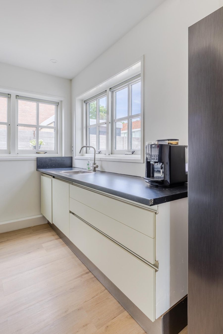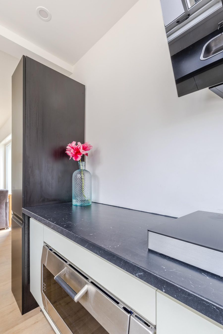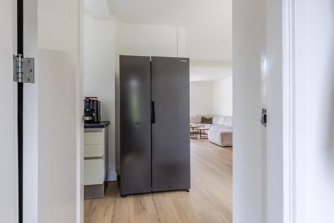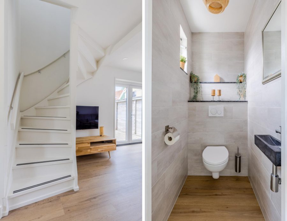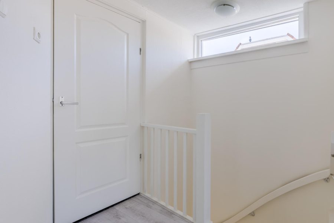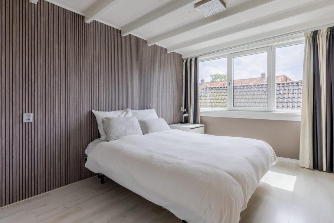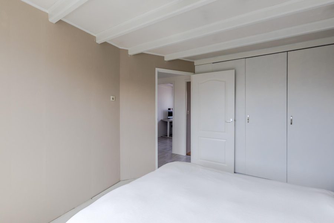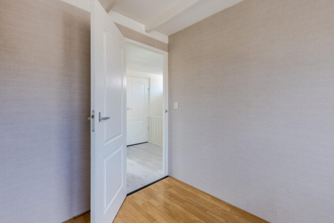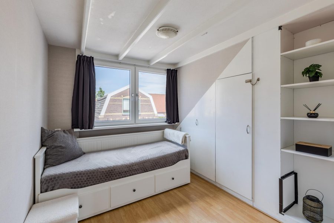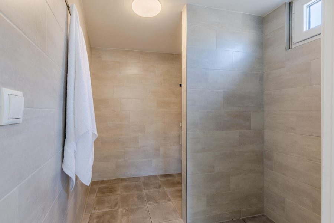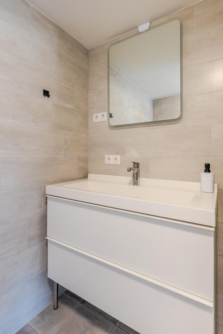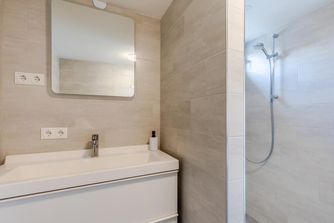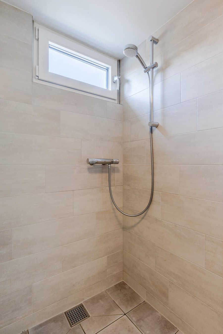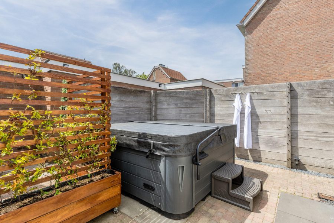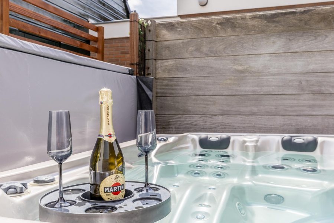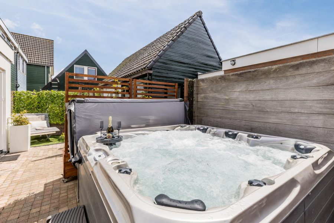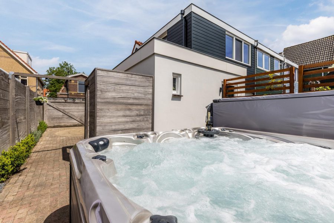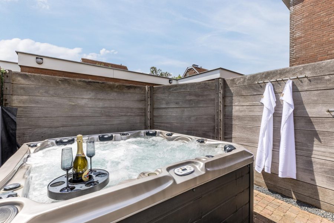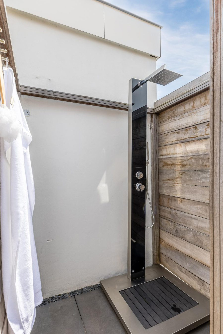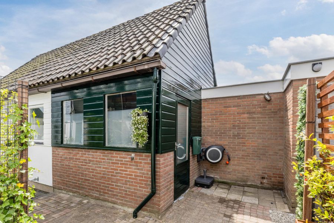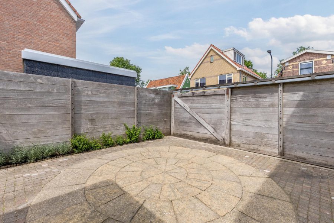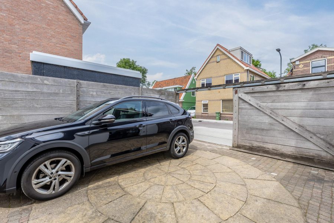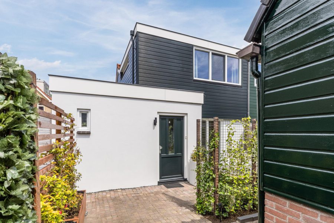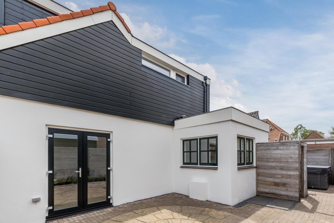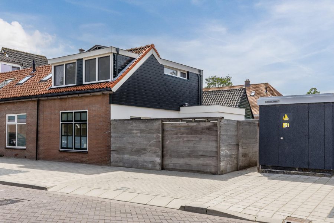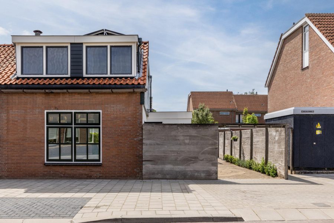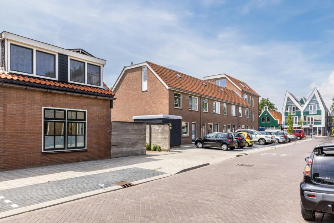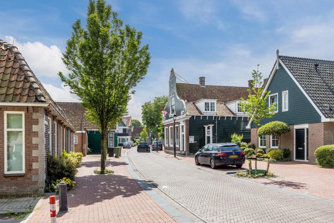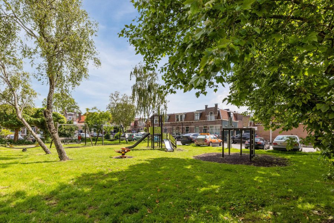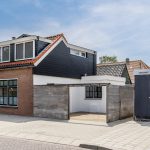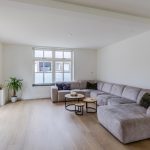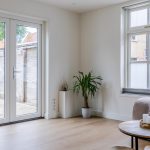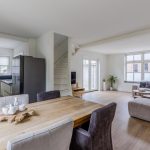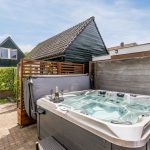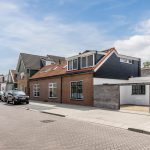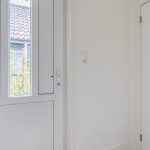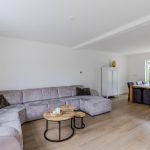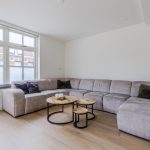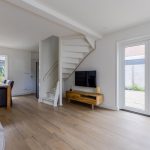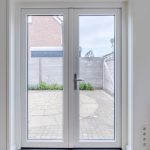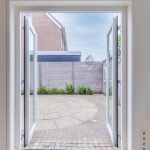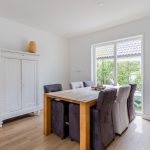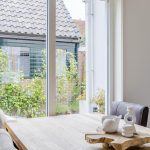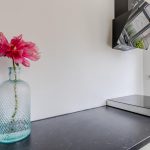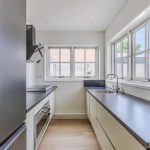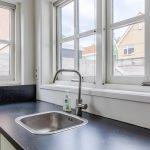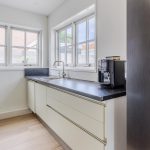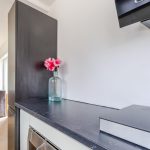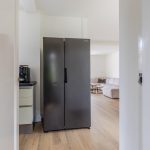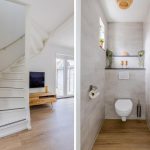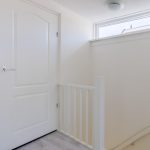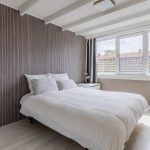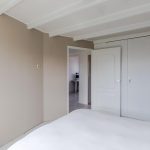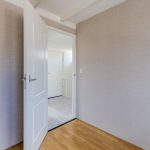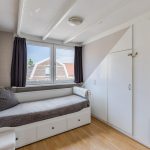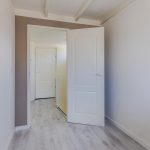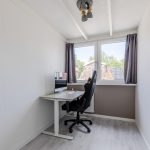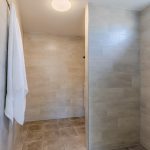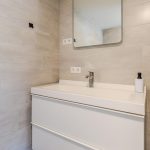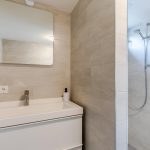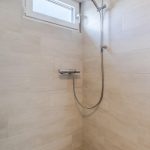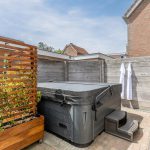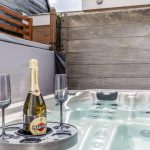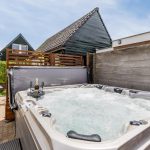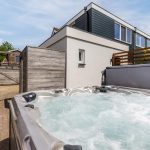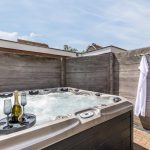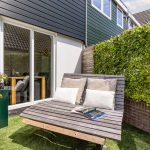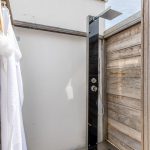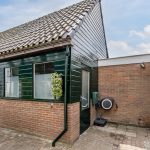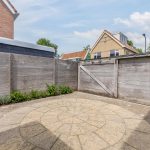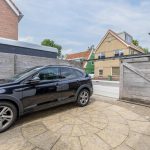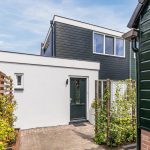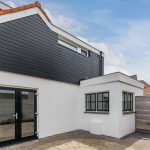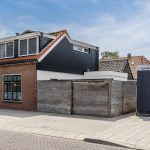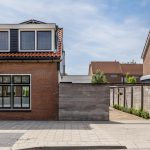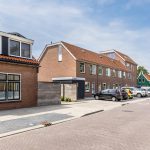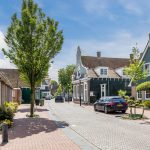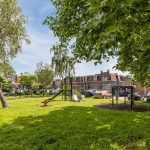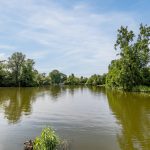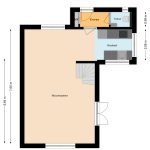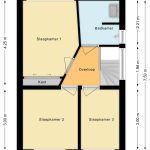- Woonoppervlakte 82 m2
- Perceeloppervlakte 177 m2
- Inhoud 295 m3
- Aantal verdiepingen 3
- Aantal slaapkamers 3
- Energielabel C
- Type woning Eengezinswoning, Hoekwoning
OPEN HUIS: 17 juni 2025, 14:15 - 15:15
(English version below)Ben je een liefhebber van karakteristieke en unieke woningen? Dan is deze uitgebouwde HOEKWONING met vernieuwde fundering geknipt voor jou. De woning is door de huidige bewoners met veel liefde onderhouden en gerenoveerd. Het is een sfeervol huis met een optimale privacy. Je kunt de woning zo betrekken. Daarnaast ligt het huis in een fijne, kindvriendelijke straat, waar mensen nog naar elkaar omkijken. De zonnige tuin biedt een optimale privacy, is voorzien van een buitendouche en een zespersoons jacuzzi (ter overname). Dat wordt heerlijk genieten in de zomermaanden. De auto kun je kwijt in de afgesloten zijtuin en je hebt ook nog eens de beschikking over een fijne, ruime schuur. Ideaal om een hobby uit te oefenen. Een prachtige woning op een ideale plek. We nemen je mee:
• Woongenot: 82,2 m2
• Lichte woonkamer met openslaande deuren naar de zijtuin
• Moderne keuken met diverse inbouwapparatuur
• Dakopbouw en dakkapellen
• Drie fijne ruime slaapkamers
• Eigentijds sanitair
• Afgesloten en omheinde zijtuin met evt. plaats voor een auto/ aanhangwagen
• Ruime, beschutte achtertuin met buitendouche en zespersoons jacuzzi (ter overname)
• Achtertuin heeft geen inkijk. Optimale privacy
• Ruime goed onderhouden berging met krachtstroom, ideaal als hobbyruimte
• Gelegen in fijne, kindvriendelijke buurt
Loop je met ons mee?
Via de zijtuin met hoge schutting en brede toegangsdeur bereiken we de achtertuin en de voordeur van de woning. In de bestrate zijtuin is plaats voor het parkeren van een auto.
Entree met meterkast en garderobe, zwevend toilet met fonteintje en toegang tot de woonkamer met aangebouwde keuken. De lichte woonkamer heeft aan de voor- en achterzijde raampartijen en aan de zijmuur openslaande deuren naar de zijtuin. Aan de achterzijde is in de aanbouw de moderne keuken gesitueerd. De dubbele rechte keuken heeft lime groenen fronten en is voorzien van diverse apparatuur. De keuken heeft twee raampartijen met sfeervolle ramen met roedeverdeling. In de buurt van de keuken is plaats voor een zespersoons eettafel met uitzicht op de achtertuin. Er ligt een mooie pvc vloer met eronder vloerverwarming en de muren en plafonds zijn strak en neutraal afgewerkt. De trap naar de eerste verdieping bevindt zich in de woonkamer.
Eerste verdieping:
Via de trap bereiken we de overloop van deze verdieping. Hier treffen we drie fijne, goed afgewerkte slaapkamers aan. De grootste slaapkamer ligt aan de achterzijde, naast de badkamer, en heeft een vaste kast. De twee overige slaapkamers zijn voorzien van een dakkapel (nieuwe kozijnen 2022/2024) en liggen aan de voorzijde. Alle drie de kamers hebben een mooie lichtinval. In de eigentijdse badkamer (2023) tref je een breed badmeubel met wastafel en spiegel en een inloopdouche aan. Ook op deze verdieping ligt een mooie laminaatvloer.
Tuin:
De woning heeft een bestrate, ruime en beschutte zijtuin en een achtertuin met optimale privacy. Je vind hier een fijne loungeplek op een grasveldje, een buitendouche en een zespersoons jacuzzi (ter overname). Je hebt in de tuin geen inkijk. Achterin de tuin staat een goed onderhouden schuur/berging met elektra, voorzien van een mooie ruimte voor het stallen van een motor.
Parkeren:
Aan de voorzijde van de woning op eigen terrein en rond de woning.
Ken je de omgeving al?
Deze INSTAPKLARE hoekwoning (1925) is gelegen aan een rustige weg met eenrichtingsverkeer in de Noorderhoofdbuurt, bijna direct in de oude dorpskern. De supermarkt vind je op 10 minuten lopen of een paar minuten fietsen. Dichtbij huis bevinden zich ook enkele restaurantjes. Kinderopvang en scholen vind je op loop- of korte fietsafstand. Je woont hier op slechts enkele minuten lopen van het Agathepark en de diverse sportfaciliteiten van Krommenie zijn met de fiets in korte tijd bereikbaar.
De bushalte vind je op een paar minuten lopen, terwijl het NS-station Krommenie-Assendelft zich op minder dan 10 minuten fietsen bevindt. Met de auto rijd je in vijf minuten naar de snelweg A9, die naar onder meer Alkmaar en Haarlem leidt. Ook het strand en de snelweg A8 met aansluitend de ring A10 zijn goed bereikbaar
Goed om te weten:
• Uitstekend onderhouden en comfortabele, karakteristieke HOEKWONING met zijtuin en zonnige achtertuin met
optimale privacy
• Goed geïsoleerd en voorzien van krachtstroom
• 10 zonnepanelen
• Energielabel: C
• Parkeren op eigen terrein
• Lijst met data van diverse renovaties in te zien bij makelaar
• Gunstige ligging ten opzichte van voorzieningen
• Goed openbaar vervoer (bus en trein)
• Uitvalswegen goed bereikbaar
• Fundering hersteld in 2022
• Volle eigendom
English version
Are you a lover of characteristic and unique homes? Then this extended CORNER HOUSE (1925) is perfect for you. The house has been lovingly maintained and renovated by the current residents. It is an attractive house with optimal privacy. You can move in immediately. In addition, the house is located in a pleasant, child-friendly street, where people still look out for each other. The sunny garden offers optimal privacy, has an outdoor shower and a six-person spa (available for purchase). This will be wonderful to enjoy in the summer months. You can park your car in the enclosed side garden and you also have access to a nice, spacious shed. Ideal for pursuing a hobby. A beautiful home in an ideal location. Let us take you on a tour:
• Living space: 82.2 m2
• Bright living room with French doors to the side garden
• Modern kitchen with various built-in appliances
• Roof structure and dormer windows
• Three lovely spacious bedrooms
• Contemporary bathroom fixtures
• Enclosed and fenced side garden with space for a car/trailer
• Spacious, sheltered back garden with outdoor shower and six-person spa (available for purchase)
• Back garden cannot be overlooked. Optimal privacy
• Spacious, well-maintained storage room with high-voltage power, ideal as a hobby room
• Located in a pleasant, child-friendly neighbourhood
Let's show you around!
Through the side garden with high fence and wide entrance door, we reach the back garden and the front door of the house. The paved side garden has space for parking a car.
Entrance hall with meter closet and wardrobe, floating toilet with washbasin and access to the living room with adjoining kitchen. The bright living room has windows at the front and rear and French doors to the side garden on the side wall. The modern kitchen is located in the extension at the rear. The double straight kitchen has lime green fronts and is equipped with various appliances. The kitchen has two windows with attractive glazing bars. Near the kitchen, there is room for a six-person dining table with a view of the back garden. There is a beautiful pvc floor with underfloor heating, and the walls and ceilings have a sleek, neutral finish. The stairs to the first floor are located in the living room.
First floor:
The stairs lead to the landing on this floor. Here we find three nice, well-finished bedrooms. The largest bedroom is at the rear, next to the bathroom, and has a built-in wardrobe. The two other bedrooms have a dormer window (new window frames 2022/2024) and are located at the front. All three rooms have beautiful natural light. In the contemporary bathroom (2023), you will find a wide vanity unit with sink and mirror and a walk-in shower. This floor also has beautiful laminate flooring.
Garden:
The house has a paved, spacious and sheltered side garden and a back garden with optimal privacy. Here you will find a nice lounge area on a lawn, an outdoor shower and a six-person spa (available for purchase). The garden cannot be overlooked. At the back of the garden is a well-maintained shed/storage room with electricity, equipped with a nice space for storing a motorcycle.
Parking:
At the front of the house on private property and around the house.
Are you familiar with the area?
This MOVE-IN-READY corner house (1925) is located on a quiet one-way street in the Noorderhoofdbuurt neighbourhood, almost directly in the old village centre. The supermarket is a 10-minute walk or a few minutes by bike. There are also several restaurants close to home. Childcare and schools are within walking or short cycling distance. You will be living just a few minutes‘ walk from the Agathepark, and Krommenie's various sports facilities are within easy cycling distance.
The bus stop is a few minutes’ walk away, while Krommenie-Assendelft railway station is less than 10 minutes by bike. By car, you can reach the A9 motorway in five minutes, which leads to Alkmaar and Haarlem, among other places. The beach and the A8 motorway, which connects to the A10 ring road around Amsterdam, are also easily accessible.
Good to know:
• Well-maintained and comfortable, characteristic CORNER HOUSE with side garden and sunny back garden with optimal privacy
• Well insulated and equipped with high-voltage power
• 10 solar panels
• Energy label: C
• Parking on own property
• List of dates of various renovations available from estate agent
• Convenient location in relation to amenities
• Good public transport (bus and train)
• Major roads easily accessible
• Full ownership
Kenmerken
Overdracht
- Status
- Verkocht
- Koopprijs
- € 400.000,- k.k.
Bouwvorm
- Objecttype
- Woonhuis
- Soort
- Eengezinswoning
- Type
- Hoekwoning
- Bouwjaar
- 1925
- Bouwvorm
- Bestaande bouw
- Liggingen
- Aan rustige weg, In woonwijk
Indeling
- Woonoppervlakte
- 82 m2
- Perceel oppervlakte
- 177 m2
- Inhoud
- 295 m3
- Aantal kamers
- 4
- Aantal slaapkamers
- 3
Energie
- Isolatievormen
- Dakisolatie, Muurisolatie, Vloerisolatie, HR glas
- Soorten warm water
- CV ketel
- Soorten verwarming
- CV ketel, Vloerverwarming gedeeltelijk
Buitenruimte
- Tuintypen
- Achtertuin, Voortuin, Zijtuin
- Type
- Achtertuin
- Achterom
- Ja
- Kwaliteit
- Fraai aangelegd
Bergruimte
- Soort
- Vrijstaand steen
- Voorzieningen
- Voorzien van elektra
Parkeergelegenheid
- Soorten
- Geen garage
Dak
- Dak type
- Zadeldak
- Dak materialen
- Pannen
Overig
- Permanente bewoning
- Ja
- Waardering
- Goed
- Waardering
- Goed
Voorzieningen
- Voorzieningen
- Rookkanaal, Zonnepanelen, Natuurlijke ventilatie
Kaart
Streetview
In de buurt
Plattegrond
Neem contact met ons op over Kruisstraat 4, Krommenie
Kantoor: Makelaar Amsterdam
Contact gegevens
- Zeilstraat 67
- 1075 SE Amsterdam
- Tel. 020–7058998
- amsterdam@bertvanvulpen.nl
- Route: Google Maps
Andere kantoren: Krommenie, Zaandam, Amstelveen
