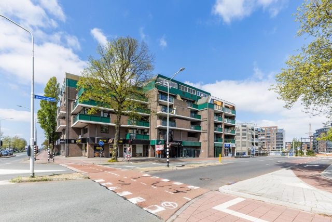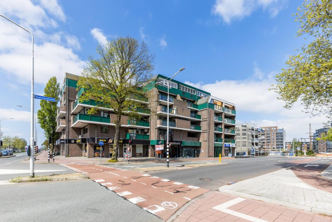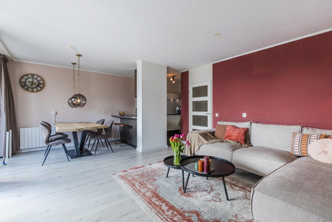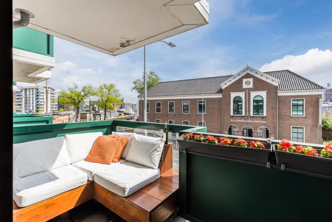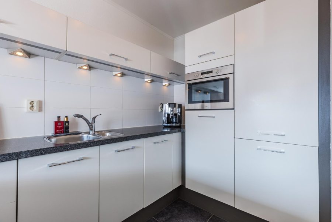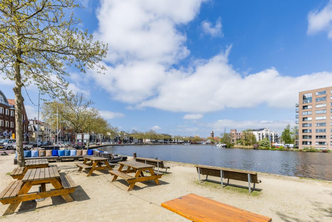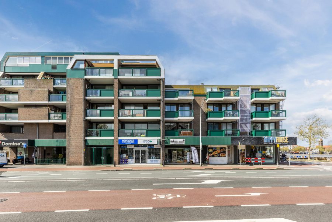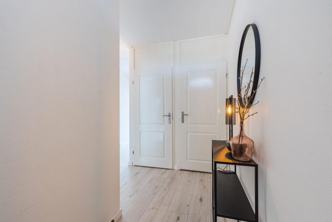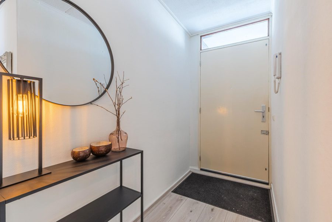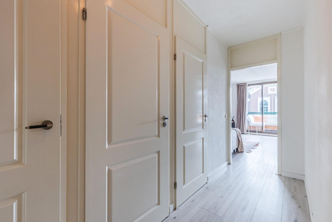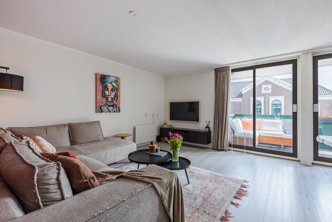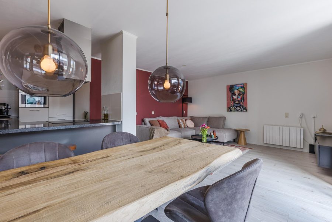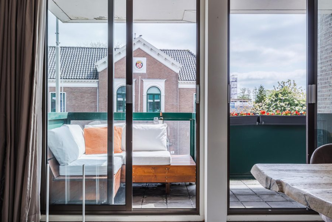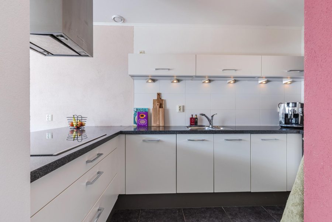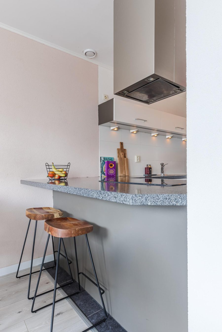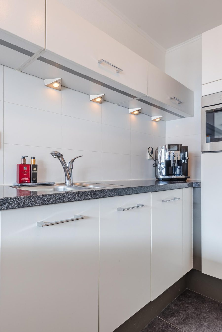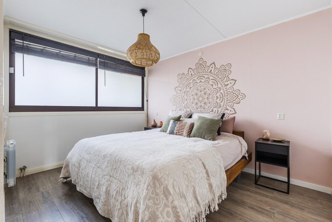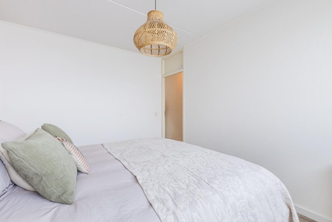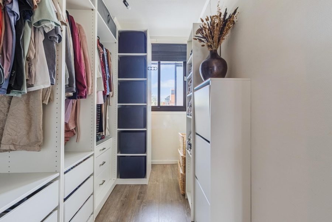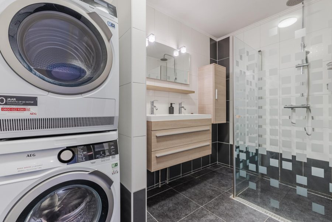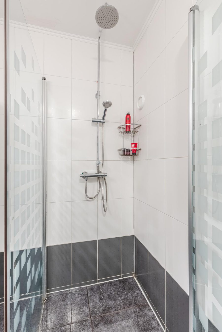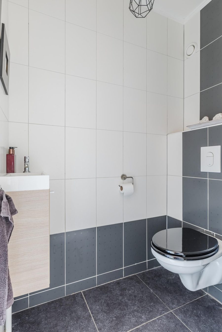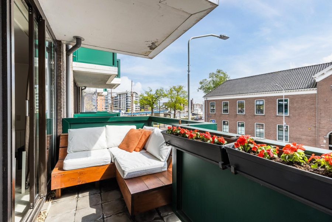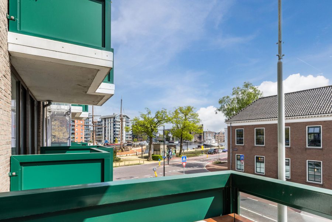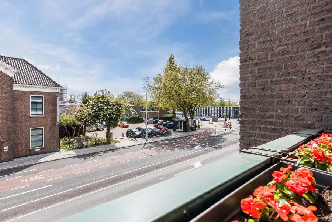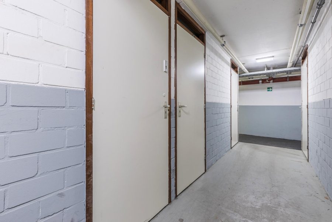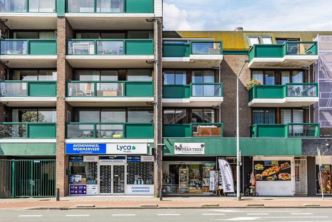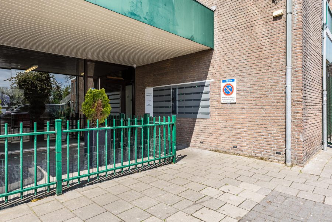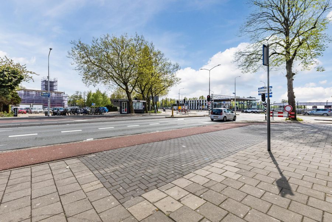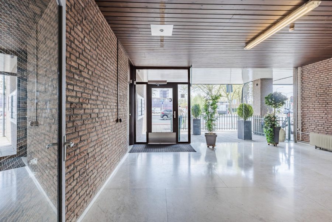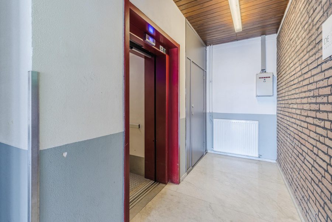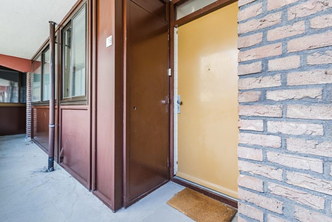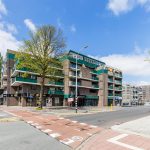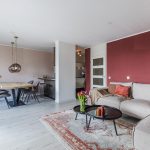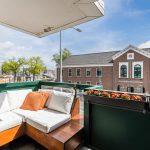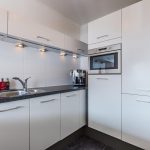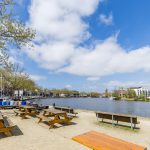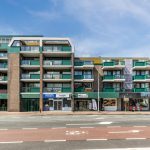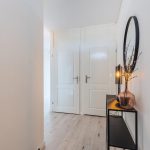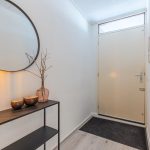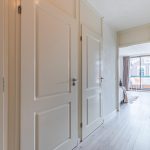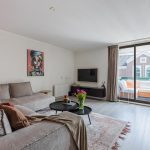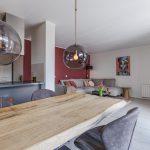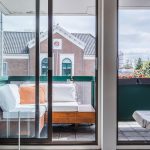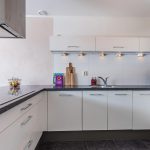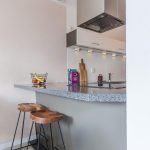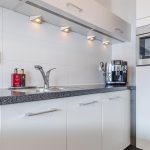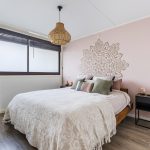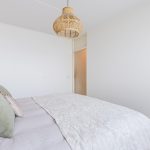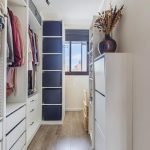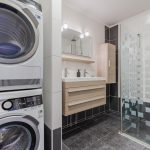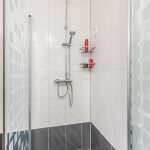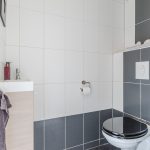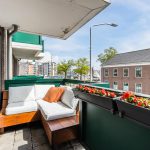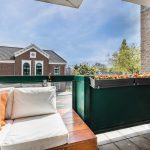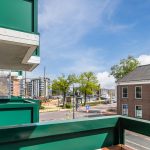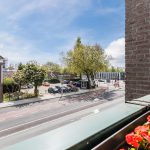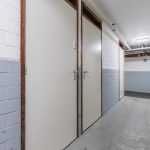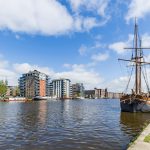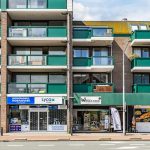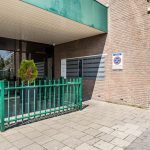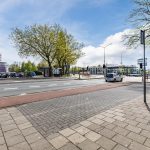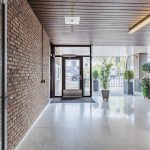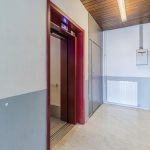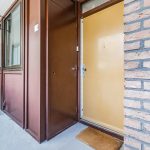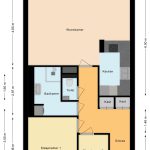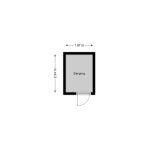- Woonoppervlakte 71 m2
- Inhoud 227 m3
- Aantal verdiepingen 1
- Aantal slaapkamers 2
- Energielabel C
Ben je op zoek naar een uitstekend onderhouden 3-kamerappartement op een centrale locatie? Dit sfeervolle INSTAPKLARE appartement met overkapt balkon met vrij uitzicht komt dan zeker in aanmerking. De woning heeft een ruime, lichte living met fraaie open keuken en twee fijne slaapkamers. Je hebt hier werkelijk alles bij de hand en het openbaar vervoer, zowel trein als bus, is op loopafstand te vinden. Is je interesse gewekt? We nemen je mee:
• Woongenot: 71,1 m2
• Ruimtelijke indeling
• Lichte woonkamer met open keuken en eetbar
• Moderne keuken met diverse inbouwapparatuur
• Toegang tot overkapt balkon met loungeplek en vrij uitzicht
• Twee fijne slaap-/werkkamers, waarvan een nu in gebruik als inloopkast
• Eigentijds sanitair
• Gunstige ligging ten opzichte van voorzieningen
• Volledig gasloos
• Lift en trappenhuis
• (fietsen)berging
Loop je met ons mee?
Begane grond:
Gesloten entree met bel en intercom. Goed onderhouden gemeenschappelijke hal met lift en trappenhuis.
Appartement:
Met de lift of de trap bereiken we de voordeur van de woning op de 1e verdieping. De meterkast bevindt zich buiten de woning. Entree met bergkasten en garderobe. In de hal, direct aan je linkerhand, bevinden zich twee fijne slaapkamers. In de grootste slaapkamer is plaats voor een 2-persoonsbed. De tweede slaapkamer is nu in gebruik als inloopkast, maar kan ook als thuiswerkplek dienstdoen. Iets verderop bevinden zich de comfortabele badkamer met doorstromer (2021) – eindeloos warm douchen – en het separate, zwevende toilet met fonteintje.
In de badkamer tref je een breed badmeubel aan met wastafel met twee kranen, een spiegel en een inloopdouche met hand- en regendouche. Achter een roomdivider kun je de aansluiting voor het witgoed vinden. Aan het einde van de gang is de open doorgang naar de lichte woonkamer met open keuken. De woonkamer heeft aan de voorzijde twee hoge raampartijen met schuifdeuren naar het overkapte balkon. Het overkapte balkon is groot genoeg om een loungeplek te realiseren. Je hebt hier een vrij uitzicht over de omgeving.
Achterin de woonkamer is de U-vormige keuken gerealiseerd. De keuken heeft witte fronten en is voorzien van diverse inbouwapparatuur en een eetbar. Je kookt hier elektrisch. De woonkamer is groot genoeg om een fijne zithoek te realiseren en een grote eettafel te plaatsen. Op de vloer van de keuken, badkamer en het toilet liggen tegels, en in de woonkamer, hal en slaapkamers ligt laminaat. De muren en plafonds zijn strak afgewerkt.
Berging:
Op de begane grond heb je de beschikking over een (fietsen)berging met elektra.
Parkeren:
Er is parkeergelegenheid in de buurt van de woning.
Ken je de omgeving al?
Dit INSTAPKLARE appartement (1980) met vrij uitzicht is gelegen aan een drukke weg op een zeer centrale locatie in Wormerveer, vlakbij onder meer de Zaanbocht en slechts 1 minuut lopen vanaf het NS-station. Je vindt hier alle benodigde voorzieningen op loopafstand, zoals de supermarkt, vele winkels, cafés, restaurantjes en terrasjes aan de Zaanbocht en het Marktplein. Vlakbij huis vind je tevens diverse medische voorzieningen, kinderopvang en de basisschool. Voortgezet onderwijs is per fiets goed te bereiken. Een sportcomplex en natuurgebied Guisveld liggen praktisch aan de overkant van de straat, en ook het Wilhelminapark is vlakbij.
Bus- en treinstation bevinden zich op een minuut lopen. Wormerveer ligt dichtbij Amsterdam en met de auto zijn de A7/A8 met aansluitend de ring A10 vlot te bereiken. Ook de A9 richting Alkmaar en Haarlem is goed bereikbaar.
Goed om te weten:
• Uitstekend onderhouden, INSTAPKLAAR 3-kamerappartement met overkapt balkon met vrij uitzicht
• Ruimtelijke en praktische indeling
• Energielabel: C
• Zeer gunstige ligging ten opzichte van voorzieningen
• Voldoende sport- en recreatiemogelijkheden in de directe omgeving
• Uitstekend openbaar vervoer
• Uitvalswegen goed bereikbaar
• Servicekosten € 156.50,- per maand inclusief €40,- kosten water
• Volledig gasloos dankzij gloednieuwe hybride elektrische radiatoren (infrarood en elektrisch): programmeerbaar voor optimaal comfort en laag verbruik (geplaatst in 2024)
• Appartementencomplex is deels op erfpachtgrond gelegen en afgekocht tot 6 december 2028
English version
Are you looking for an excellently maintained 3-room apartment in a central location? If so, this cosy MOVE-IN READY apartment with covered balcony with unobstructed views certainly qualifies. The property has a spacious, bright living room with a beautiful open kitchen and two nice bedrooms. You really do have everything close at hand here and public transport, both train and bus, can be found within walking distance. Has your interest been piqued? We take you through:
• Living space: 71.1 m2
• Spacious layout
• Bright living room with open kitchen and breakfast bar
• Modern kitchen with various built-in appliances
• Access to covered balcony with lounge area and unobstructed views
• Two nice bedrooms/studies, one now used as a walk-in wardrobe
• Contemporary bathroom facilities
• Favourable location in relation to amenities
• Lift and stairwell
• fully gas-free
• (bicycle) storage
Let's show you around!
Ground floor:
Closed entrance with doorbells and intercom. Well-maintained communal hallway with lift and staircase.
Apartment:
You can reach the front door of the apartment on the first floor by either the stairs or the elevator. The meter cupboard is located outside the apartment. Upon entering, there's a hallway with built-in storage and a wardrobe. Immediately to your left, you’ll find two comfortable bedrooms. The larger bedroom fits a double bed with ease. The second bedroom is currently used as a walk-in closet but could also serve as a home office.
A little further down the hallway are the well-appointed bathroom, fitted with a flow-through water heater (2021) – enjoy endless hot showers – and the separate floating toilet with a small sink.
The bathroom features a wide vanity unit with double taps, a mirror, and a walk-in shower with both a handheld and a rain shower. Behind a room divider, you’ll find the laundry connections. At the end of the hallway, there's an open passage to the bright living room with an open-plan kitchen. At the front, the living room features two tall windows with sliding doors leading to the covered balcony. The balcony is spacious enough to create a cozy lounge area, and offers an unobstructed view of the surroundings.
At the back of the living room, the U-shaped kitchen has been installed. The kitchen comes with white cabinets, various built-in appliances, and a breakfast bar. Cooking is done electrically. The living room offers enough space for a comfortable sitting area and a large dining table.
Tiled flooring runs through the kitchen, bathroom, and toilet, while laminate flooring has been laid in the living room, hallway, and bedrooms. The walls and ceilings are smoothly finished.
Storage room:
On the ground floor, you have access to a (bicycle) storage room with electricity.
Parking:
Parking is available near the property.
Do you already know the area?
This move-in ready apartment (built in 1980) with unobstructed views is located on a busy road in a very central part of Wormerveer, just around the corner from the lively Zaanbocht and only a 1-minute walk from the train station. All essential amenities are within walking distance, including supermarkets, numerous shops, cafés, restaurants, and terraces along the Zaanbocht and Marktplein.
You’ll also find various medical facilities, childcare, and a primary school nearby. Secondary schools are easily reachable by bike. A sports complex and the Guisveld nature reserve are practically across the street, and the Wilhelminapark is also close by.
The bus and train station are just a minute's walk away. Wormerveer is conveniently located near Amsterdam, and by car, the A7/A8 motorways with a direct connection to the A10 ring road are quickly accessible. The A9 towards Alkmaar and Haarlem is also within easy reach.
Good to know:
• Excellently maintained, MOVE-IN READY 3-room apartment with covered balcony with open views
• Spacious and practical layout
• Energy label: C
• Very convenient location in relation to amenities
• Ample sports and recreational facilities in the vicinity
• Excellent public transport
• Easy access to main roads
• Service costs € 156.50, - per month including € 40, - cost of water
• Fully gasless thanks to brand new hybrid electric radiators (infrared and electric): programmable for optimal comfort and low consumption (installed in 2024)
• The apartment complex is partly located on leasehold land, with the leasehold bought off until December 6, 2028
Kenmerken
Overdracht
- Status
- Verkocht
- Koopprijs
- € 325.000,- k.k.
Bouwvorm
- Objecttype
- Appartement
- Bouwjaar
- 1980
- Bouwvorm
- Bestaande bouw
- Liggingen
- Aan drukke weg, In centrum, In woonwijk
Indeling
- Woonoppervlakte
- 71 m2
- Inhoud
- 227 m3
- Aantal kamers
- 3
- Aantal slaapkamers
- 2
Energie
- Isolatievormen
- Muurisolatie, Dubbelglas
- Soorten warm water
- Elektrische boiler eigendom
- Soorten verwarming
- Vloerverwarming gedeeltelijk, Electrische verwarming
Buitenruimte
- Tuintypen
- Geen tuin
- Achterom
- Nee
Bergruimte
- Soort
- Box
- Voorzieningen
- Voorzien van elektra
Parkeergelegenheid
- Soorten
- Geen garage
Dak
- Dak type
- Plat dak
Overig
- Permanente bewoning
- Ja
- Waardering
- Goed
- Waardering
- Goed
Voorzieningen
- Voorzieningen
- Mechanische ventilatie, TV kabel, Lift, Schuifpui
Kaart
Streetview
In de buurt
Plattegrond
Neem contact met ons op over Stationsstraat 18, Wormerveer
Kantoor: Makelaar Amsterdam
Contact gegevens
- Zeilstraat 67
- 1075 SE Amsterdam
- Tel. 020–7058998
- amsterdam@bertvanvulpen.nl
- Route: Google Maps
Andere kantoren: Krommenie, Zaandam, Amstelveen
