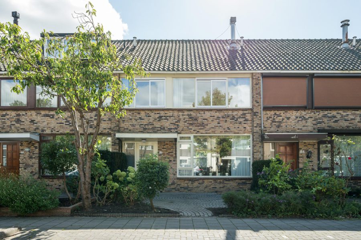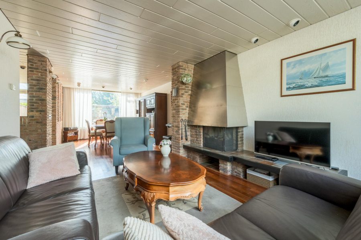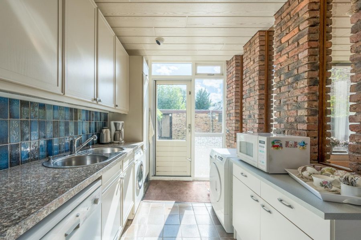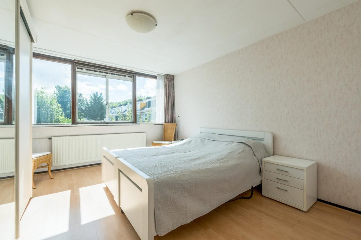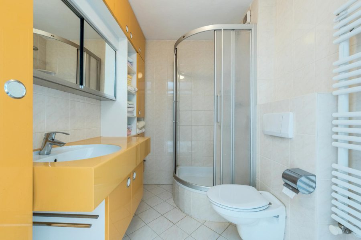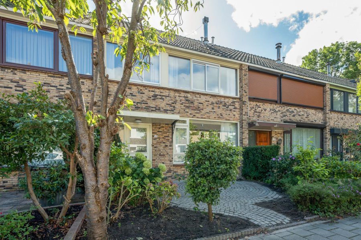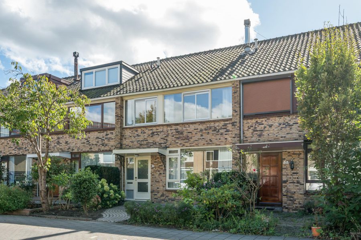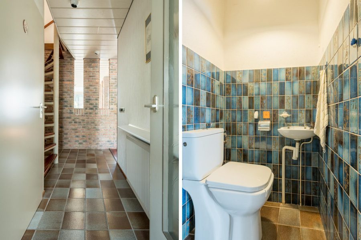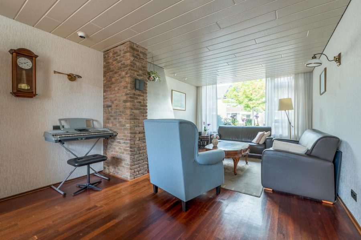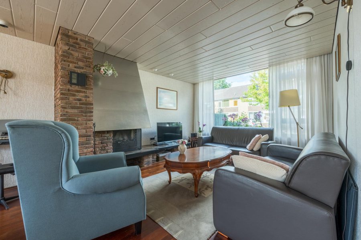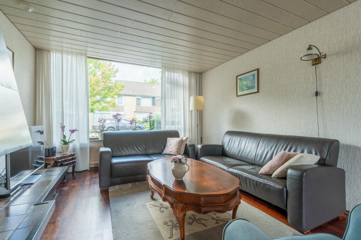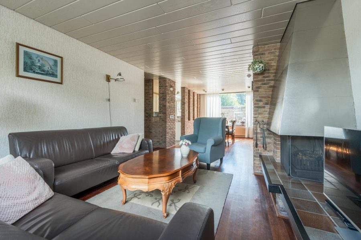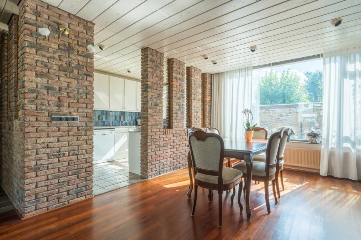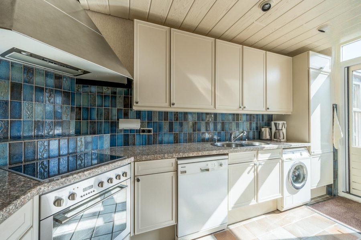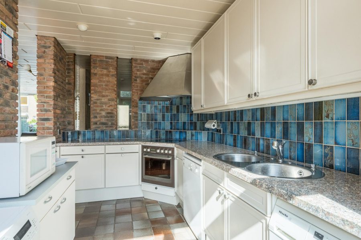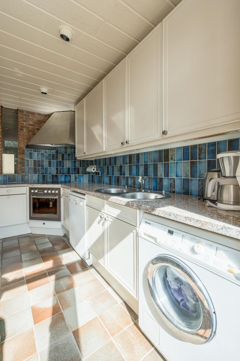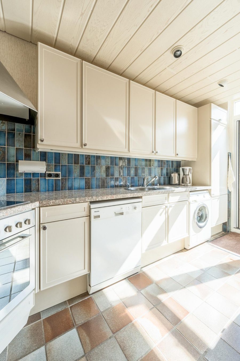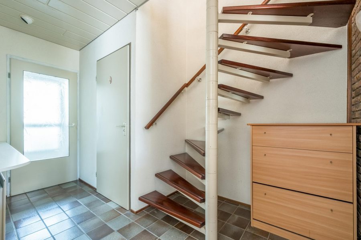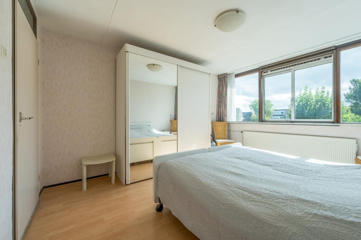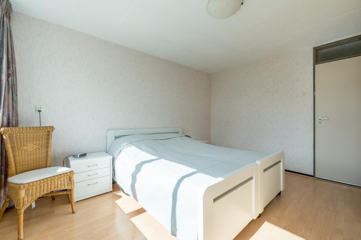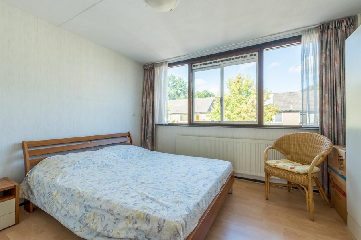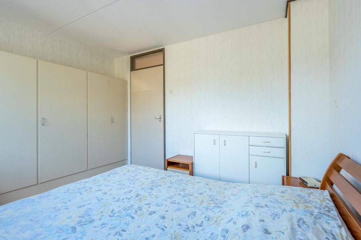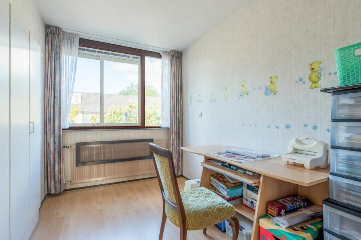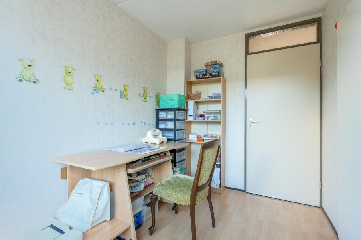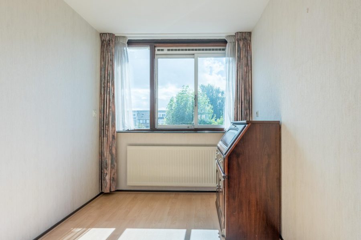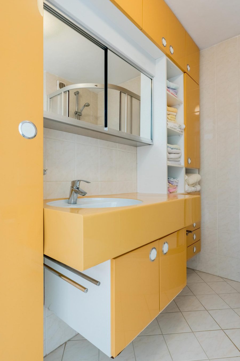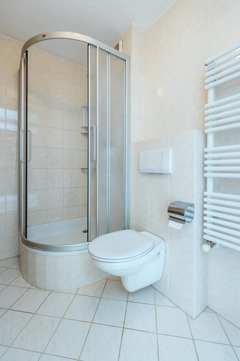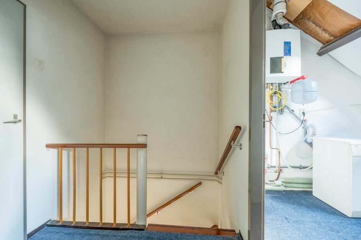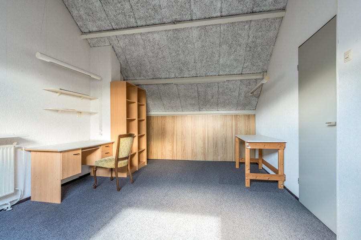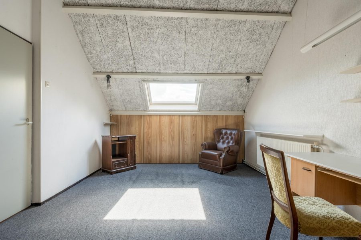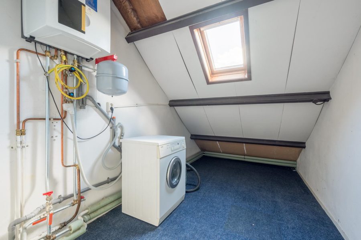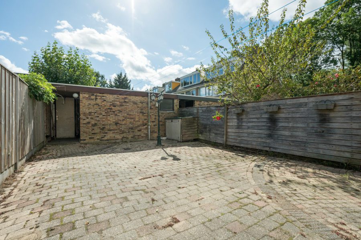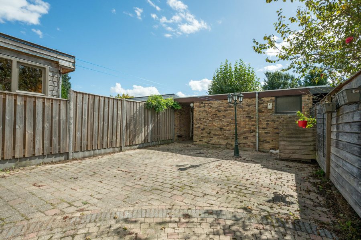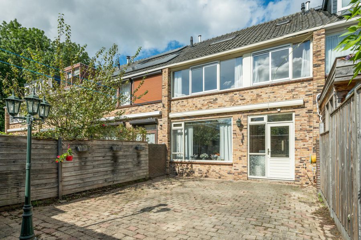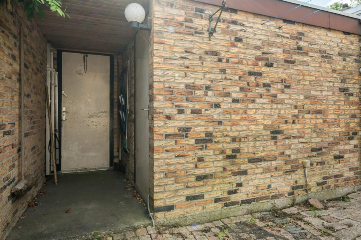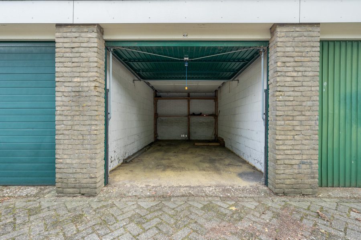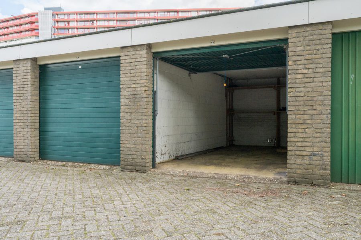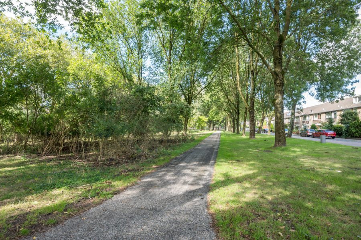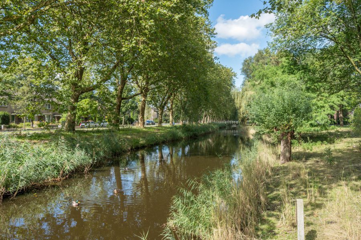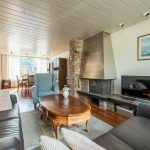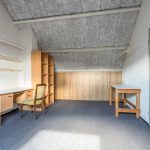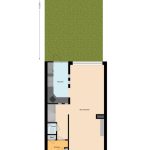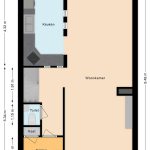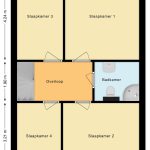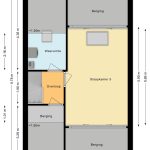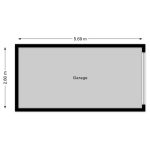- Woonoppervlakte 147 m2
- Perceeloppervlakte 181 m2
- Inhoud 458 m3
- Aantal verdiepingen 3
- Aantal slaapkamers 5
- Energielabel C
- Type woning Eengezinswoning, Tussenwoning
Wat een heerlijke ruime en zonnige woning met garage is dit! Het huis is sinds 1996 met veel plezier en liefde bewoond en dat is te zien. Nu is het tijd voor nieuwe bewoners die ook zullen gaan genieten van dit fijne familiehuis met voor- en achtertuin. Deze mooie woning heeft een fijne, lichte living, maar liefst 5 ruime slaapkamers en is centraal gelegen in een centrale, groene kindvriendelijke buurt. Daarnaast heb je buiten de woning een eigen garage. We nemen je mee:
• Woongenot: 146,7 m2
• Ruime zonnige living met open haard
• Ruime open keuken met toegang tot de tuin
• Net sanitair
• 5 fijne slaapkamers verdeeld over 2 verdiepingen
• Ruime voortuin en diepe beschutte achtertuin
• Stenen berging en losstaande garage
• Gelegen in rustige, kindvriendelijke buurt
• Groene omgeving
Loop je met ons mee?
Via de netjes verzorgde, deels groene, deels bestrate voortuin bereiken we de overkapte voordeur van de woning. Entree met meterkast, bergkast en garderobe. Tochtdeur naar de hal. Hal met staand toilet met fonteintje, trapopgang naar de eerste verdieping en open toegang tot de woonkamer met gedeeltelijk open keuken. De lichte woonkamer is voorzien van een open haard (niet in gebruik). Zowel aan de voor- als aan de achterzijde tref je een grote raampartij aan. Aan de voorzijde is plaats voor een ruime zithoek en aan de achterzijde, naast de keuken, kun je een grote eettafel plaatsen. De L-vormige keuken heeft een open doorgang en een muur met doorkijkjes. De keuken heeft witte fronten en is voorzien van diverse inbouwapparatuur. Je kookt hier elektrisch. De keuken heeft een toegangsdeur tot de tuin. De muren en plafonds zijn deels strak, deels decoratief afgewerkt (schoonmetselwerk). Op de vloer van de woonkamer ligt parket.
Eerste verdieping:
Via de open trap in de hal bereiken we de overloop van deze verdieping. Hier treffen we vier fijne slaapkamers en de badkamer aan. Twee slaapkamers liggen aan de achterzijde en twee aan de voorzijde van de woning. Alle slaapkamers hebben grote, brede raampartijen en een mooie lichtinval. De badkamer ligt centraal op de verdieping. De badkamer is voorzien van een badmeubel met wastafel en spiegelkast, een zwevend toilet, een designradiator en een douchecabine.
Tweede verdieping:
De vaste open trap brengt ons op deze verdieping. Hier is slaapkamer nummer vijf te vinden. Deze slaapkamer is voorzien van een Velux dakraam. Ook op de overloop komt daglicht binnen via een Velux dakraam. Je treft hier de aansluitingen voor het witgoed en de cv-installatie aan. Verder is hier nog afgesloten bergruimte te vinden.
Tuin:
De woning heeft een voortuin en een diepe achtertuin met stenen berging met elektra en een fietsoverkapping. De beschutte tuin is bestraat en ruim genoeg om er een fijne loungeplek te realiseren. Aan de woning tref je een zonnescherm aan, zodat je ook in de schaduw kunt zitten. Er zeker ook plaats om een eettafel buiten te plaatsen om gezellig buiten te eten in de zomermaanden. Kinderen kunnen hier heerlijk veilig spelen. Er is een achterom.
Parkeren:
De woning is voorzien van een eigen, losse garage vlakbij de woning. Verder is er parkeergelegenheid rond het huis. De garage heeft een oppervlakte van 16 m2 en is los te koop voor een vraagprijs van € 25.000,– k.k.
Ken je de omgeving al?
Deze ruime, lichte eengezinswoning (1972) is gelegen aan een rustige weg in de kindvriendelijke buurt Peldersveld. Je woont hier op minder dan tien minuten fietsen van het centrum, waar je tal van winkels, horecavoorzieningen en culturele faciliteiten aantreft. Een klein winkelcentrum met meerdere supermarkten, diverse winkels, een tandartspraktijk en enkele restaurants bevindt zich op loopafstand. Kinderopvang en scholen vind je op loop- of korte fietsafstand. Het Darwinpark vind je op loopafstand van de woning en de vele sportfaciliteiten van Zaandam zijn per fiets prima bereikbaar.
De bushalte staat op een paar minuten lopen en naar het NS-station fiets je in circa tien minuten. Met de auto rijd je in enkele minuten naar de snelweg A7 richting Purmerend en Hoorn of naar de A8 met aansluitend de ring A10 richting Amsterdam.
Goed om te weten:
• Ruime, goed onderhouden eengezinswoning met 5 slaapkamers
• Ruime garage
• Energielabel: C
• Rustig gelegen in groene, kindvriendelijke buurt
• Supermarkt, kinderopvang en scholen op loopafstand
• 10 fietsminuten van het bruisende centrum van Zaandam
• Goed openbaar vervoer
• Uitvalswegen goed bereikbaar
• Volle eigendom
English version
What a lovely spacious and sunny house with garage this is! The house has been lived in with pleasure and love since 1992 and it shows. Now it is time for new residents who will also enjoy this fine family home with front and back garden. This beautiful home has a nice, bright living room, no fewer than 5 spacious bedrooms and is centrally located in a central, green, child-friendly neighbourhood. In addition, you have a private garage outside the house. We take you through:
• Living space: 146.7 m2
• Spacious sunny living room with open fireplace
• Spacious open kitchen with access to the garden
• Neat sanitary facilities
• 5 nice bedrooms on 2 floors
• Spacious front garden and deep sheltered back garden
• Stone shed and detached garage
• Located in quiet, child-friendly neighbourhood
• Green surroundings
Let's show you around!
Through the neatly kept, partly green, partly paved front garden, we reach the covered front door of the house. Entrance with meter closet, storage closet and wardrobe. Revolving door to the hall. Hall with standing toilet with hand basin, staircase to the first floor and open access to the living room with partially open kitchen. The bright living room has a fireplace (not in use). Both the front and the back have large windows. At the front there is room for a spacious seating area and at the back, next to the kitchen, you can place a large dining table. The L-shaped kitchen has an open passage and a wall with vistas. The kitchen has white fronts and is equipped with various built-in appliances. You cook electric here. The kitchen has an access door to the garden. The walls and ceilings have a partly smooth, partly decorative finish (masonry). The living room floor has parquet flooring.
First floor:
Via the open staircase in the hall, we reach the landing of this floor. Here we find four nice bedrooms and the bathroom. Two bedrooms are located at the rear and two at the front of the house. All bedrooms have large, wide windows and a nice light. The bathroom is located centrally on the floor. The bathroom is fitted with a vanity unit with sink and mirror cabinet, a floating toilet, a design radiator and a shower cabin.
Second floor:
The fixed open staircase takes us to this floor. Here you will find bedroom number five. This bedroom is equipped with a Velux skylight. Daylight also enters the landing via a Velux skylight. Here you will find the connections for washer and dryer and the central heating system. You will also find enclosed storage space here.
Garden:
The house has a front garden and a deep backyard with a stone shed with electricity and a bicycle cover. The sheltered garden is paved and spacious enough to create a nice lounge area. There is an awning at the house, so you can also sit in the shade. There is certainly room to place a dining table outside for cosy meals during the summer months. Children can play safely here. There is a back entrance.
Parking:
The house has its own separate garage close to the house. Furthermore, there is parking around the house. The garage has an area of 16 m2 and is for sale separately with an asking price of €25,000,-- k.k.
Do you already know the area?
This spacious, bright family home (1972) is located on a quiet road in the child-friendly neighbourhood of Peldersveld. You live here less than ten minutes by bike from the city centre, where you will find plenty of shops, catering facilities and cultural amenities. A small shopping centre with several supermarkets, various shops, a dentist's practice and some restaurants is at walking distance. Childcare and schools can be found within walking or short cycling distance. The Darwinpark is within walking distance and Zaandam's many sports facilities are easily accessible by bike.
The bus stop is a few minutes' walk away and it takes about ten minutes to cycle to the railway station. By car, you drive in a few minutes to the A7 motorway towards Purmerend and Hoorn or to the A8 followed by the A10 ring road towards Amsterdam.
Good to know:
• Spacious, well-maintained family home with 5 bedrooms
• Spacious garage
• Energy label: C
• Quietly located in green, child-friendly neighbourhood
• Supermarket, childcare and schools within walking distance
• 10 cycling minutes from the vibrant centre of Zaandam
• Good public transport
• Good access to main roads
• Full ownership
Kenmerken
Overdracht
- Status
- Verkocht
- Koopprijs
- € 435.000,- k.k.
Bouwvorm
- Objecttype
- Woonhuis
- Soort
- Eengezinswoning
- Type
- Tussenwoning
- Bouwjaar
- 1972
- Bouwvorm
- Bestaande bouw
- Liggingen
- Aan rustige weg, In woonwijk
Indeling
- Woonoppervlakte
- 147 m2
- Perceel oppervlakte
- 181 m2
- Inhoud
- 458 m3
- Aantal kamers
- 6
- Aantal slaapkamers
- 5
Energie
- Isolatievormen
- Dakisolatie, Grotendeels dubbelglas
- Soorten warm water
- CV ketel
- Soorten verwarming
- CV ketel
Buitenruimte
- Tuintypen
- Achtertuin, Voortuin
- Type
- Achtertuin
- Achterom
- Ja
- Kwaliteit
- Fraai aangelegd
Bergruimte
- Soort
- Vrijstaand steen
- Voorzieningen
- Voorzien van elektra
Parkeergelegenheid
- Soorten
- Garagebox
- Capaciteit
- 1
- Lengte
- 569 m
- Breedte
- 280 m
- Oppervlakte
- 16 m2
Dak
- Dak type
- Zadeldak
- Dak materialen
- Pannen
Overig
- Permanente bewoning
- Ja
- Waardering
- Redelijk
- Waardering
- Redelijk
Voorzieningen
- Voorzieningen
- TV kabel, Buitenzonwering, Dakraam, Natuurlijke ventilatie
Kaart
Streetview
In de buurt
Plattegrond
Neem contact met ons op over Barkstraat 53, Zaandam
Kantoor: Makelaar Amsterdam
Contact gegevens
- Zeilstraat 67
- 1075 SE Amsterdam
- Tel. 020–7058998
- amsterdam@bertvanvulpen.nl
- Route: Google Maps
Andere kantoren: Krommenie, Zaandam, Amstelveen

