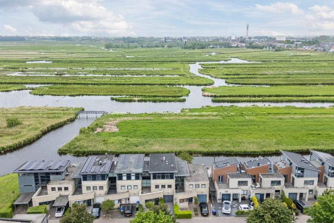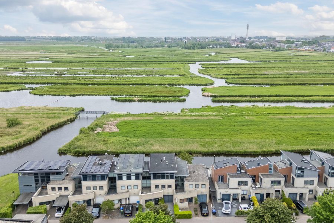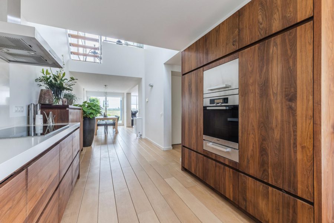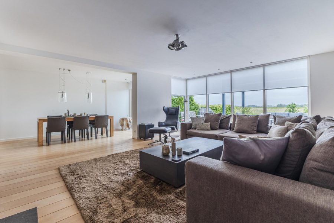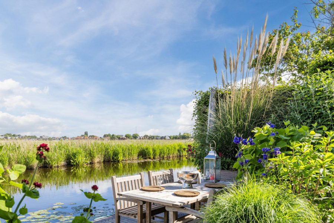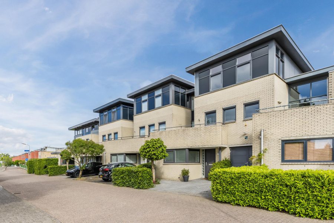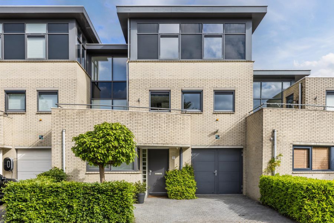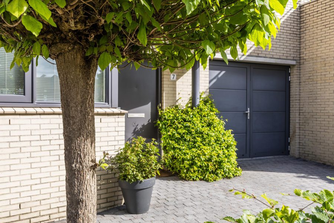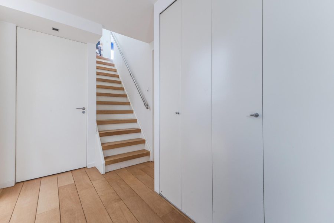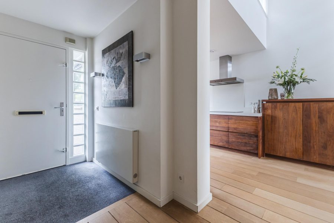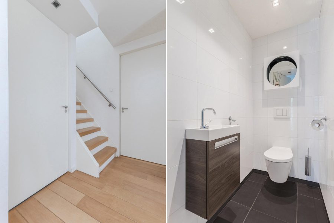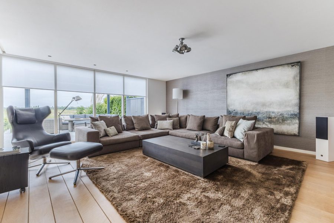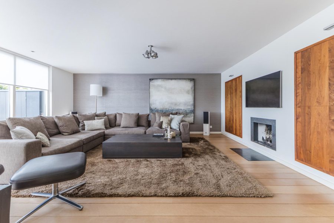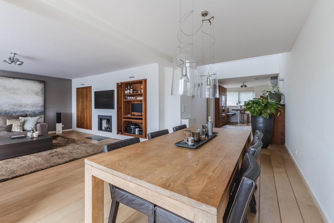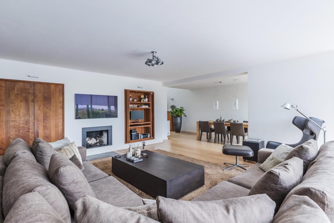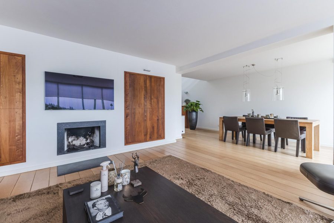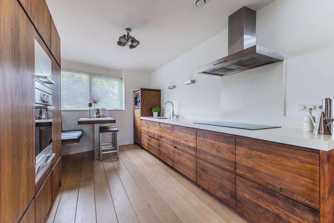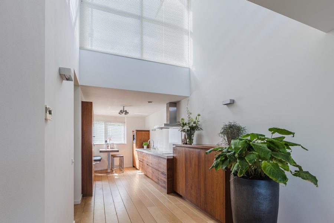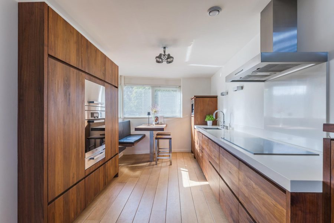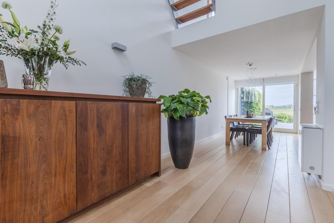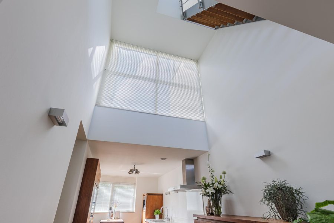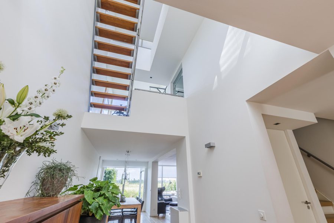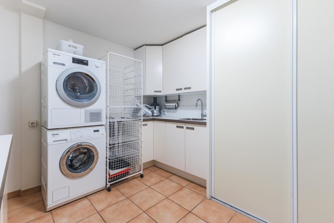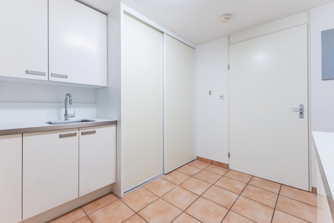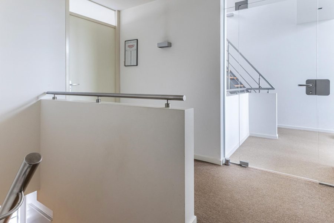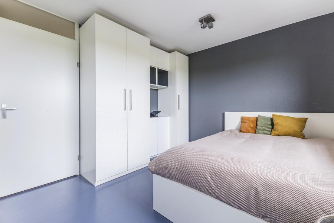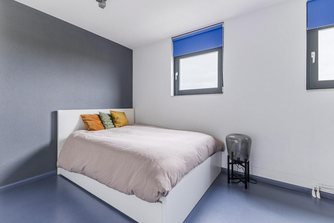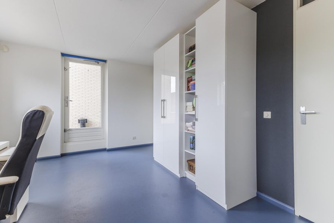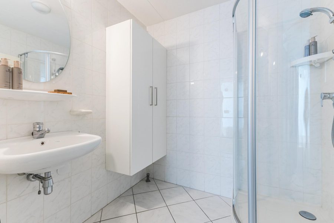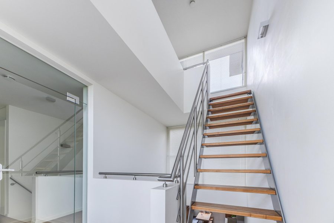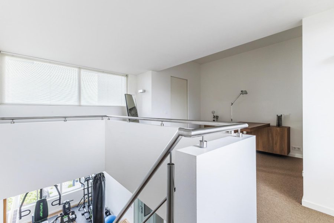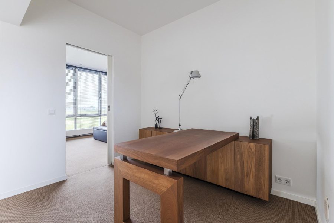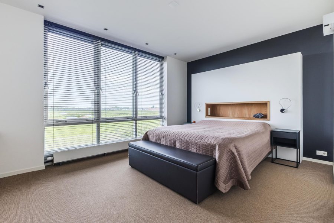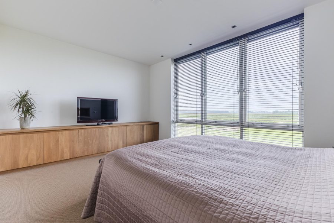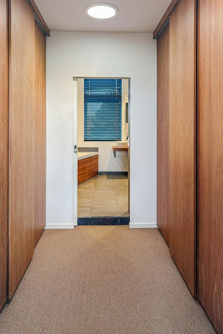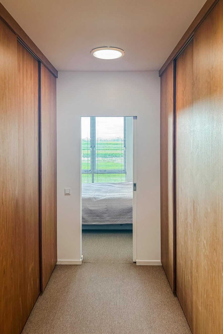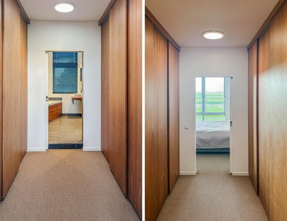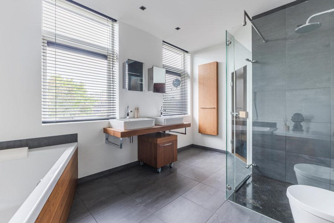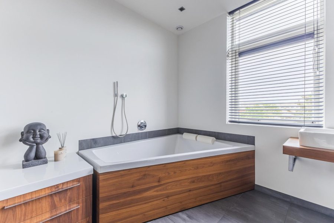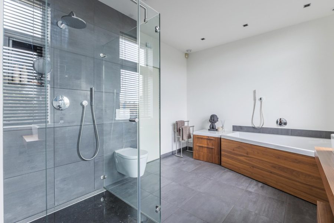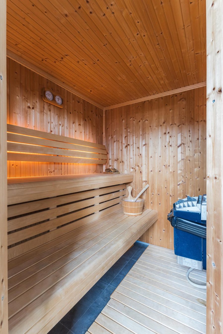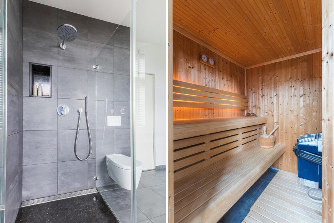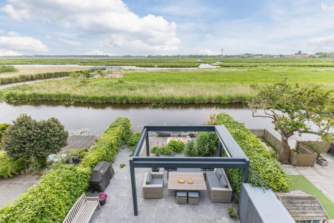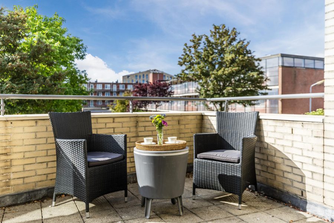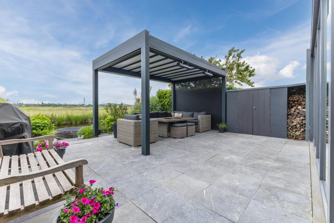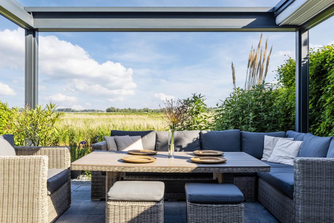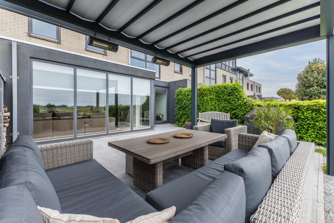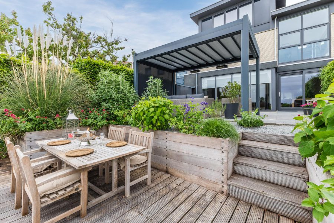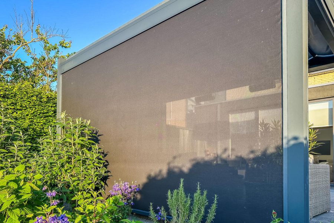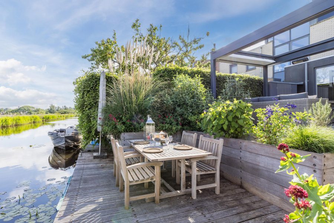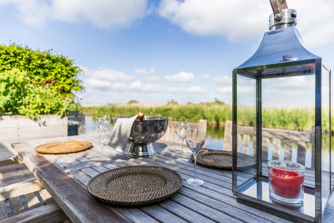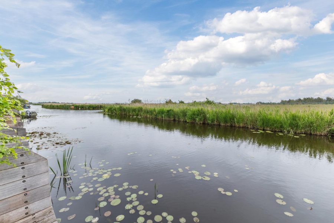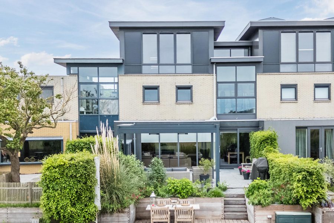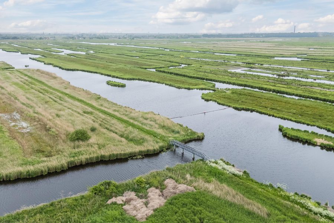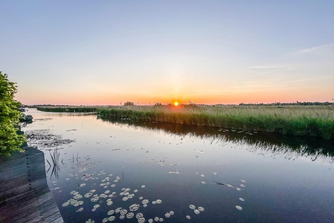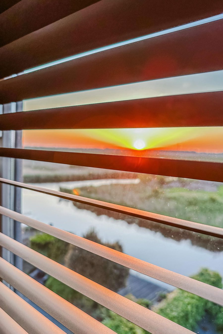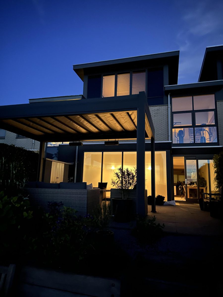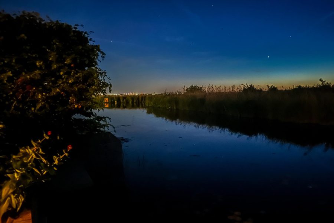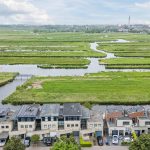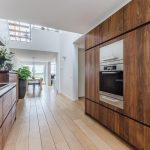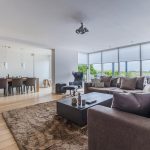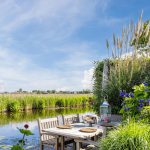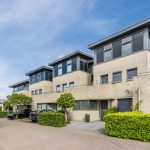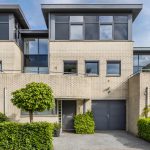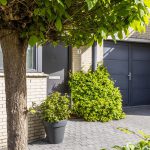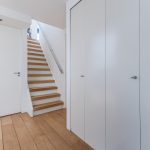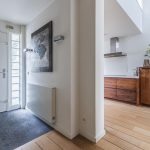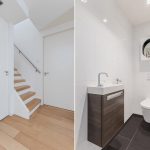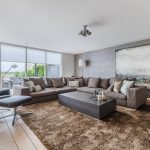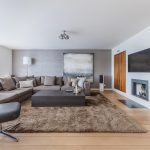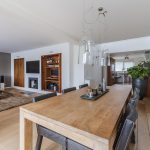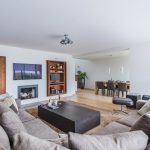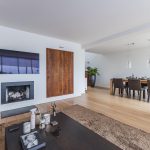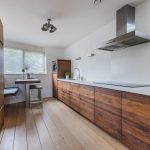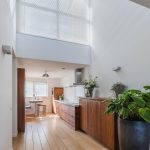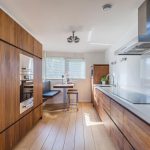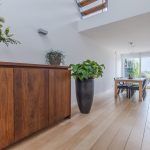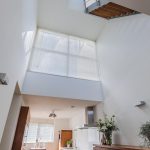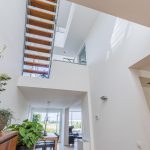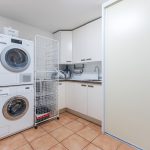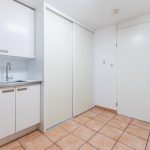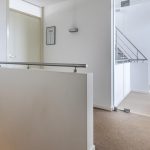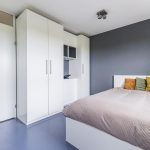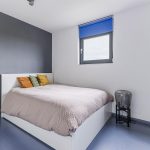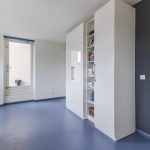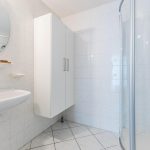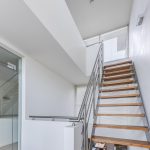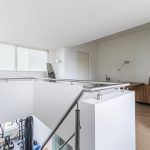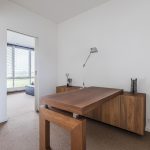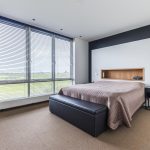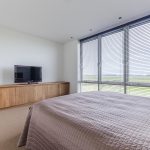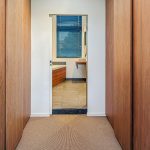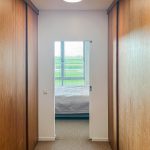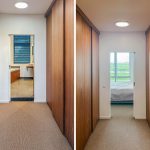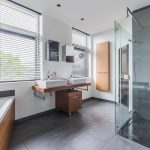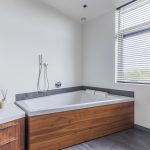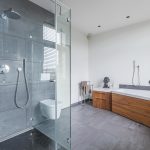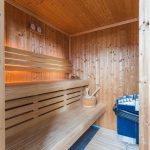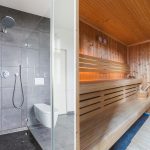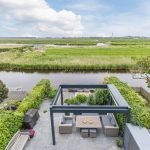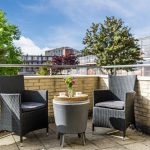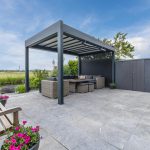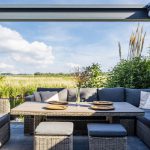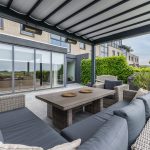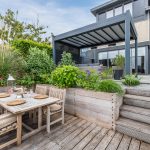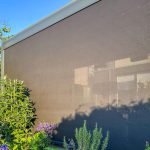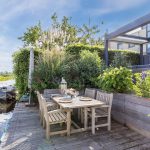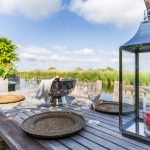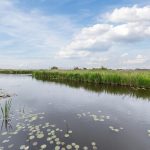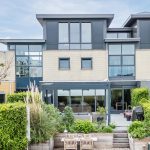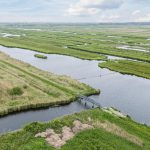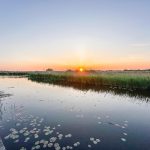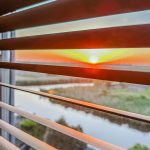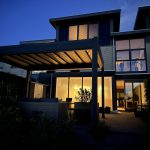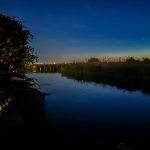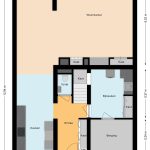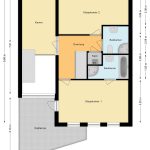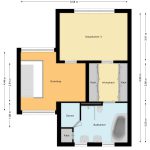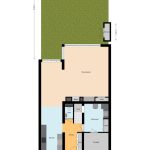- Woonoppervlakte 218 m2
- Perceeloppervlakte 236 m2
- Inhoud 791 m3
- Aantal verdiepingen 3
- Aantal slaapkamers 4
- Energielabel A
- Type woning Herenhuis, Geschakelde woning
Wonen met vrij uitzicht? Op misschien wel een van de mooiste locaties in De Zaanstreek is deze prachtig verbouwde en luxueus uitgevoerde semi-villa nu beschikbaar. Hier is het uitzicht over beschermd natuurgebied geen dag hetzelfde. Met de achtertuin ook nog eens gelegen aan het water waan je je iedere dag als op vakantie. Parkeren doe je lekker op je eigen terrein. En in huis merk je aan alles dat er heel goed is nagedacht over de kleurstelling, indeling en inrichting. Hierdoor is het in deze stijlvolle woning echt ‘wonen op niveau’. Alle dagelijkse voorzieningen zoals scholen, kinderdagverblijf, supermarkt en winkels zijn op korte loopafstand aanwezig. Bovendien, de uitvalsweg A8 naar Amsterdam (10 minuten) en het NS-station zijn ook maar een paar minuten verwijderd.
Samengevat: een top huis op een top locatie! Zoiets komt zelden op de markt. Kom gerust kijken en ervaar zelf hoe het is om hier te wonen – de sfeer voel je direct bij binnenkomst.
Loop je met ons mee?
De indeling omvat op de begane grond een ruime entree/hal, luxe garderobe, opgang naar de woonkamer die uitgebouwd is en daardoor zeer ruimtelijk, keuken van hoge kwaliteit compleet met apparatuur (oven, warmhoudlade, 5-pits inductie kookplaat, afzuigkap, koelkast, vriezer, koffiezetapparaat én een Quooker). Verder vind je een bijkeuken en een ruim toilet met fonteintje. De massief houten afwerking welke in de gehele woning terugkomt zorgt voor een warme, stijlvolle uitstraling. De vele ramen zorgen voor een fijne lichtinval.
Eerste verdieping:
Via de open trap bereik je de overloop van deze verdieping. Hier is nu een geweldige, ruime slaapkamer aan de voorzijde gesitueerd met een en-suite badkamer. Daarnaast toegang tot een terras aan de voorzijde, gelegen op het zuidoosten, met in de ochtend en middag zon. Nog een slaap/hobbykamer gewenst? De mogelijkheid bestaat om deze te splitten. Verder vind je hier aan de achterzijde een tweede, volwaardige slaapkamer met het unieke uitzicht en tevens een tweede badkamer met douchecabine, wastafel en toilet. De overloop zelf is dusdanig ruim dat ook hier een multifunctionele ruimte gecreëerd kan worden.
Tweede verdieping:
De royale tweede verdieping is later opgebouwd (2006) en biedt diverse indelingsmogelijkheden.
Ook hier waan je je in luxe: via de schuifdeuren vind je de master bedroom met grote ramen, een inloopkast en aansluitend de derde badkamer. Deze derde slaapkamer is wederom gesitueerd aan de achterzijde van de woning. De luxe badkamer schikt onder andere over een sauna.
Tuin:
In de tuin geniet je door de diepte de gehele dag van de zon. Vanaf de ochtendzon op de steiger en vanaf het middaguur kun je in de tuin genieten van de zon tot aan de prachtige zonsondergang achter het natuurgebied. Er is een fraaie pergola met elektrisch bedienbare zonwering waardoor je de gehele dag heerlijk buiten kunt zitten. Hiermee creëer je overdag een plek in de schaduw en later in de avond een fijne beschutting.
Bijzonderheden:
– Vraagprijs € 895.000,- kosten koper
– Oplevering in overleg
– Energielabel A
– Erfpachtcanon afgekocht t/m 07 sept 2044 (met mogelijkheid de grond in eigendom te verkrijgen)
– Keuken ontworpen door Fred Constant
– Kwalitatieve afwerking
– Vrij uitzicht
English version
Looking for a home with panoramic views?
Situated in what may be one of the most beautiful locations in the Zaan region, this beautifully renovated and luxuriously finished semi-detached villa is now available. Here, the view over the permanent nature reserve is different every day. With the backyard located directly on the water, it truly feels like being on vacation every single day. Parking is convenient on your own property. Inside the house, it's immediately clear that great care has been taken in choosing the color scheme, layout, and interior design. This makes living in this stylish home truly “living on another level.”
All daily amenities such as schools, daycare, supermarkets, and shops are within short walking distance. Additionally, the A8 highway to Amsterdam (just 10 minutes away) and the train station are only a few minutes away as well.
In short: a top-quality home in a top location! Opportunities like this rarely come to market. Feel free to come and take a look and experience what it’s like to live here — you’ll feel the atmosphere as soon as you walk in.
Shall we take a walk together?
The ground floor features a spacious entrance hall, a luxury cloakroom, and a staircase leading up to the expanded living room, which now offers a very generous sense of space. The high-end kitchen is fully equipped with built-in appliances, including an oven, warming drawer, 5-zone induction hob, extractor hood, refrigerator, freezer, coffee machine, and a Quooker. You’ll also find a utility room and a large guest toilet with a small washbasin. The solid wood finishes found throughout the home provide a warm and stylish ambiance. Numerous windows ensure plenty of natural light.
First Floor:
Via the open staircase, you reach the landing of this floor. Here you’ll find a spacious, beautifully appointed bedroom at the front with an en-suite bathroom. There is also access to a southeast-facing terrace where you can enjoy the sun in the morning and afternoon. Need another bedroom or hobby space? This room could be split to create an extra space. At the back of the house, there's a second full-size bedroom with stunning views, as well as a second bathroom equipped with a shower cabin, washbasin, and toilet. The landing itself is so spacious that a multifunctional area could easily be created here as well.
Second Floor:
The generous second floor was added later (in 2006) and offers various layout options. Again, you’ll find yourself surrounded by luxury: sliding doors lead to the master bedroom, featuring large windows, a walk-in closet, and an adjoining third bathroom. This third bedroom is also located at the rear of the property. The luxurious bathroom includes a sauna, among other features.
Garden:
Thanks to its depth, the garden enjoys sunshine all day long. Start your day with the morning sun on the dock and continue soaking in the sunshine in the garden through to the stunning sunset over the nature reserve. A beautiful pergola with electrically operated sunshades allows you to enjoy the outdoors comfortably all day long—offering shade during the day and shelter in the evening.
Details:
• Asking price: €895,000 (costs for buyer)
• Delivery in consultation
• Energy label: A
• Ground lease bought off until September 7, 2044 (option to purchase the land)
• Kitchen designed by Fred Constant
• High-quality finishes
• Breathtaking views
Kenmerken
Overdracht
- Status
- Verkocht
- Koopprijs
- € 895.000,- k.k.
Bouwvorm
- Objecttype
- Woonhuis
- Soort
- Herenhuis
- Type
- Geschakelde woning
- Bouwjaar
- 1995
- Bouwvorm
- Bestaande bouw
- Liggingen
- Aan rustige weg, In woonwijk, Open ligging, Aan vaarwater
Indeling
- Woonoppervlakte
- 218 m2
- Perceel oppervlakte
- 236 m2
- Inhoud
- 791 m3
- Aantal kamers
- 7
- Aantal slaapkamers
- 4
Energie
- Isolatievormen
- Volledig geïsoleerd
- Soorten warm water
- CV ketel
- Soorten verwarming
- CV ketel, Vloerverwarming gedeeltelijk
Buitenruimte
- Tuintypen
- Achtertuin, Voortuin
- Type
- Achtertuin
- Achterom
- Nee
- Kwaliteit
- Verzorgd
Bergruimte
- Soort
- Vrijstaand hout
Parkeergelegenheid
- Soorten
- Geen garage
Dak
- Dak type
- Plat dak
- Dak materialen
- Bitumineuze Dakbedekking
Overig
- Permanente bewoning
- Ja
- Waardering
- Uitstekend
- Waardering
- Uitstekend
Voorzieningen
- Voorzieningen
- Mechanische ventilatie, Airconditioning, Schuifpui, Glasvezel kabel
Kaart
Streetview
In de buurt
Plattegrond
Neem contact met ons op over Duke Ellingtonstraat 7, Zaandijk
Kantoor: Makelaar Amsterdam
Contact gegevens
- Zeilstraat 67
- 1075 SE Amsterdam
- Tel. 020–7058998
- amsterdam@bertvanvulpen.nl
- Route: Google Maps
Andere kantoren: Krommenie, Zaandam, Amstelveen
